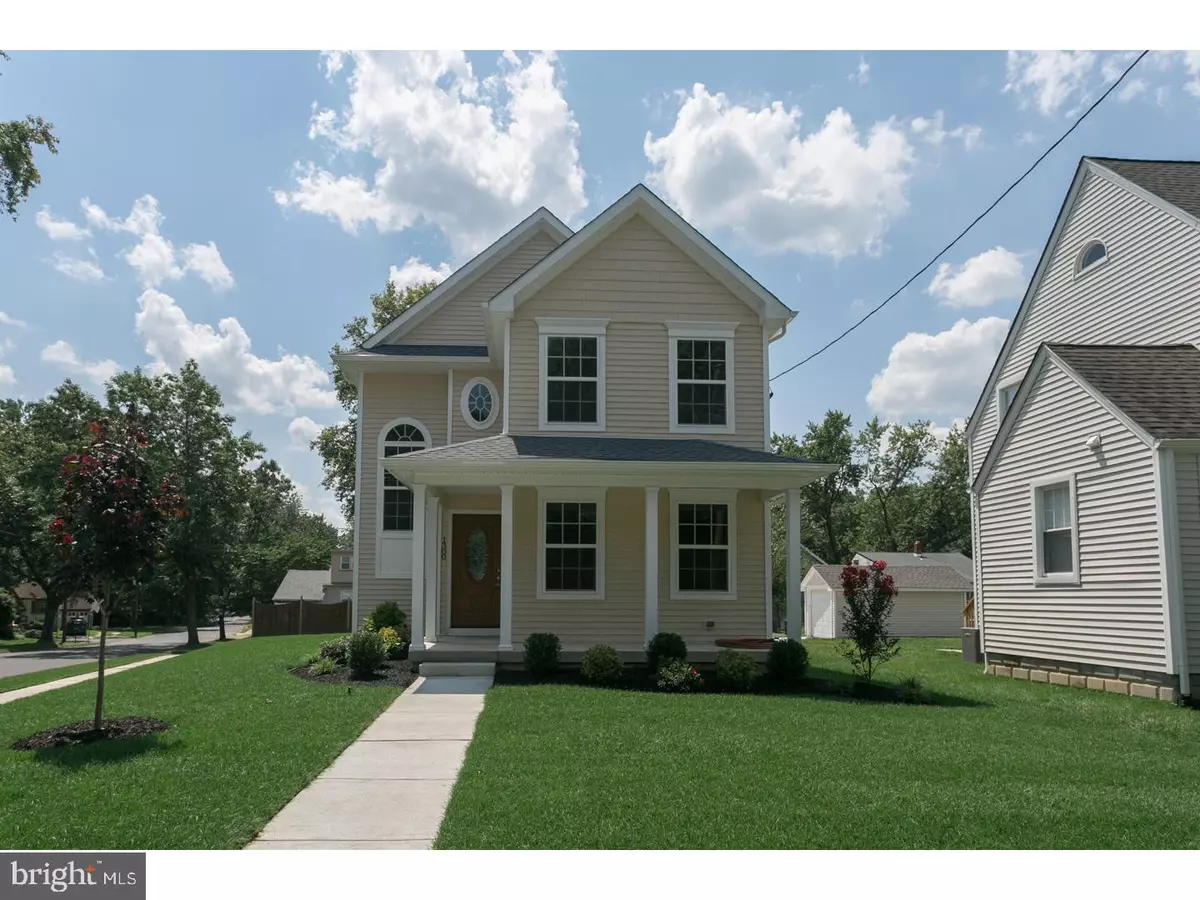$360,000
$359,900
For more information regarding the value of a property, please contact us for a free consultation.
3 Beds
3 Baths
1,792 SqFt
SOLD DATE : 08/18/2017
Key Details
Sold Price $360,000
Property Type Single Family Home
Sub Type Detached
Listing Status Sold
Purchase Type For Sale
Square Footage 1,792 sqft
Price per Sqft $200
Subdivision None Available
MLS Listing ID 1003176841
Sold Date 08/18/17
Style Colonial
Bedrooms 3
Full Baths 2
Half Baths 1
HOA Y/N N
Abv Grd Liv Area 1,792
Originating Board TREND
Year Built 2017
Tax Year 2016
Lot Dimensions 36X102 IRREG
Property Description
Wow!! New Construction on a corner property in Desirable Haddon Heights!! With attention to today's discriminate buyers the builders have created a home with today's busy family's needs in mind. The open floor plan gives a nice flow to the home. The first floor offers a foyer, living room, dining room, family room all with wood flooring. The large eat-in kitchen comes with upgraded cabinetry, stone counter-tops, stainless steel appliances, tiled back-splash. Thee second floor features a master bedroom with a walk-in closet an en-suite bathroom with tiled shower and double vanity. The upstairs hallway is wood flooring and there are two more nice sized bedrooms as well as a laundry room. Don't miss out on this rare opportunity to own a new construction in this highly sought after town!! Beautiful home! Great Neighborhood! Pictures Coming Soon!
Location
State NJ
County Camden
Area Haddon Heights Boro (20418)
Zoning RES
Rooms
Other Rooms Living Room, Dining Room, Primary Bedroom, Bedroom 2, Kitchen, Family Room, Bedroom 1, Laundry, Other, Attic
Basement Full, Unfinished
Interior
Interior Features Primary Bath(s), Kitchen - Island, Kitchen - Eat-In
Hot Water Natural Gas
Heating Gas, Forced Air, Programmable Thermostat
Cooling Central A/C
Flooring Wood, Fully Carpeted, Tile/Brick
Equipment Built-In Range, Dishwasher, Disposal, Built-In Microwave
Fireplace N
Window Features Energy Efficient
Appliance Built-In Range, Dishwasher, Disposal, Built-In Microwave
Heat Source Natural Gas
Laundry Upper Floor
Exterior
Exterior Feature Patio(s), Porch(es)
Water Access N
Roof Type Pitched,Shingle
Accessibility None
Porch Patio(s), Porch(es)
Garage N
Building
Lot Description Corner, Level, Open, Front Yard, Rear Yard, SideYard(s)
Story 2
Foundation Concrete Perimeter
Sewer Public Sewer
Water Public
Architectural Style Colonial
Level or Stories 2
Additional Building Above Grade
New Construction Y
Schools
School District Haddon Heights Schools
Others
Senior Community No
Tax ID 00-0000-00000
Ownership Fee Simple
Read Less Info
Want to know what your home might be worth? Contact us for a FREE valuation!

Our team is ready to help you sell your home for the highest possible price ASAP

Bought with Nicole A. Villante • BHHS Fox & Roach - Haddonfield
“Molly's job is to find and attract mastery-based agents to the office, protect the culture, and make sure everyone is happy! ”






