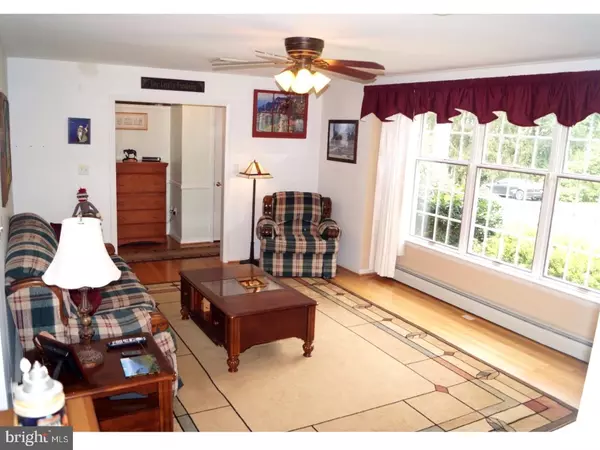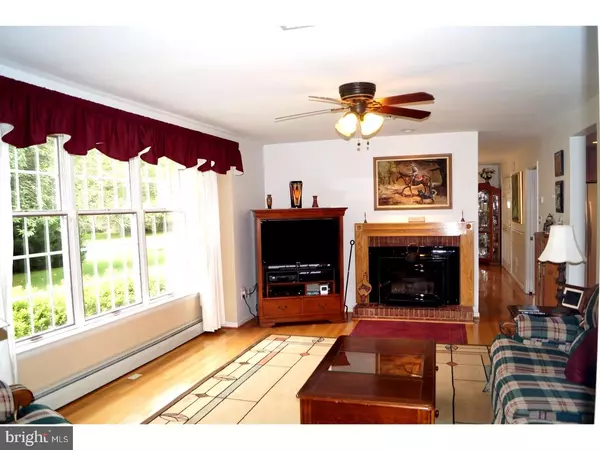$428,000
$434,900
1.6%For more information regarding the value of a property, please contact us for a free consultation.
3 Beds
4 Baths
2,700 SqFt
SOLD DATE : 01/26/2018
Key Details
Sold Price $428,000
Property Type Single Family Home
Sub Type Detached
Listing Status Sold
Purchase Type For Sale
Square Footage 2,700 sqft
Price per Sqft $158
Subdivision Burrows Run
MLS Listing ID 1000290241
Sold Date 01/26/18
Style Traditional,Split Level
Bedrooms 3
Full Baths 3
Half Baths 1
HOA Y/N N
Abv Grd Liv Area 2,700
Originating Board TREND
Year Built 1960
Annual Tax Amount $7,470
Tax Year 2017
Lot Size 1.200 Acres
Acres 1.2
Lot Dimensions 0X0
Property Description
New Adjusted price listed below appraised value! Your own version of Longwood Gardens awaits you in this pristinely maintained 3 bedroom 3.5 bathroom split level, cul-de-sac lot, located in the established neighborhood of Burrows Run of Longwood Estates. One of the largest flat lots with surrounding trees that border your fenced in property and provides a canopy of shade. The nurtured gardens provide ample flowers,fruit and vegetables for picking. You can put in your own pool, plant an orchard or keep all of the 1.2 acres open for your delight. This home has a family room that has added acoustical foam providing superior sound for home theater or music. If you have had a hard day, relax in your well insulated, 4 person jacuzzi in the vaulted ceiling four season room. In addition to the attached 2 car garage, take a look at the newly built 3+ car garage with additional storage above and built in workshop. If you have a special project, car restoration, furniture making, or need a special storage place for something you now have the perfect area. A new expanded driveway was totally reconstructed. The House was upgraded to an underground 400 amp service this spring. There are 3 zones for heat and 2 zones for air conditioning. There is plenty of storage in the house as all bedrooms have double closets and an easy access, full length and floored, walk up attic. You will be envied by all of Chadds Ford. American Preferred Home Warranty is also included. Call today for your personal tour.
Location
State PA
County Chester
Area Kennett Twp (10362)
Zoning R3
Rooms
Other Rooms Living Room, Dining Room, Primary Bedroom, Bedroom 2, Kitchen, Family Room, Bedroom 1, Laundry, Other, Attic
Interior
Interior Features Kitchen - Island, Butlers Pantry, Skylight(s), Ceiling Fan(s), Water Treat System, Kitchen - Eat-In
Hot Water Oil
Heating Hot Water, Baseboard - Hot Water
Cooling Central A/C
Flooring Wood, Fully Carpeted, Tile/Brick
Fireplaces Number 1
Fireplaces Type Brick
Equipment Cooktop, Built-In Range, Dishwasher
Fireplace Y
Appliance Cooktop, Built-In Range, Dishwasher
Heat Source Oil
Laundry Main Floor
Exterior
Exterior Feature Patio(s)
Garage Spaces 6.0
Fence Other
Utilities Available Cable TV
Water Access N
Roof Type Pitched,Shingle
Accessibility None
Porch Patio(s)
Total Parking Spaces 6
Garage Y
Building
Lot Description Cul-de-sac, Level, Open, Trees/Wooded, Front Yard, Rear Yard, SideYard(s)
Story Other
Foundation Brick/Mortar
Sewer On Site Septic
Water Well
Architectural Style Traditional, Split Level
Level or Stories Other
Additional Building Above Grade
New Construction N
Schools
Elementary Schools Greenwood
Middle Schools Kennett
High Schools Kennett
School District Kennett Consolidated
Others
Senior Community No
Tax ID 62-05 -0058
Ownership Fee Simple
Security Features Security System
Acceptable Financing Conventional, VA
Listing Terms Conventional, VA
Financing Conventional,VA
Read Less Info
Want to know what your home might be worth? Contact us for a FREE valuation!

Our team is ready to help you sell your home for the highest possible price ASAP

Bought with Rory D Burkhart • Keller Williams Realty - Kennett Square

“Molly's job is to find and attract mastery-based agents to the office, protect the culture, and make sure everyone is happy! ”






