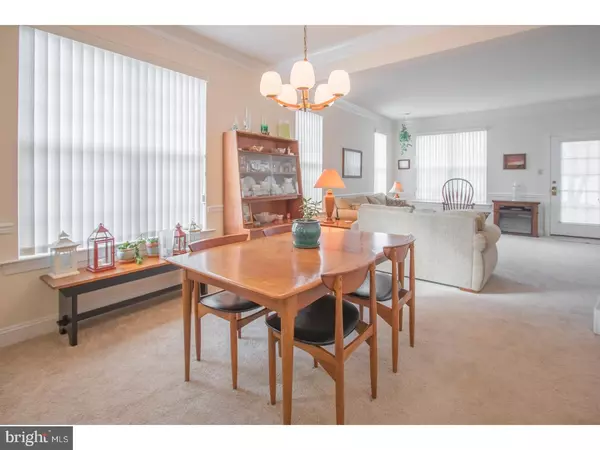$229,900
$229,900
For more information regarding the value of a property, please contact us for a free consultation.
3 Beds
2 Baths
1,498 SqFt
SOLD DATE : 02/01/2018
Key Details
Sold Price $229,900
Property Type Townhouse
Sub Type End of Row/Townhouse
Listing Status Sold
Purchase Type For Sale
Square Footage 1,498 sqft
Price per Sqft $153
Subdivision Salford Mill
MLS Listing ID 1004229081
Sold Date 02/01/18
Style Other
Bedrooms 3
Full Baths 2
HOA Fees $158/qua
HOA Y/N Y
Abv Grd Liv Area 1,498
Originating Board TREND
Year Built 2000
Annual Tax Amount $5,021
Tax Year 2017
Lot Size 1,248 Sqft
Acres 0.03
Lot Dimensions 28
Property Description
Homes in this charming Village at Salford Mill 55+ community are sought after and seldom available!! Carefree living is yours in this pristine, bright, inviting end unit. This delightful home offers 9' ceilings, crown moldings, chair rail and an open floor plan just perfect for entertaining and everyday living. The kitchen features hardwood floors, 42" cabinetry, and a breakfast bar open to the dining room and adjoining living room. Rear exit leads to patio and walking trail. The first floor master suite features a spacious bedroom, 2 closets and full bath with a vanity and 5' shower. An additional bedroom that could be used as a den/office and second full bath with laundry closet complete the first floor. Upstairs, you will discover another spacious bedroom with closet and large storage room. Conveniently located close to Pa Turnpike, shops, parks and more. Don't miss this opportunity!
Location
State PA
County Montgomery
Area Lower Salford Twp (10650)
Zoning R5
Rooms
Other Rooms Living Room, Dining Room, Primary Bedroom, Bedroom 2, Kitchen, Bedroom 1, Other
Interior
Interior Features Primary Bath(s), Butlers Pantry, Breakfast Area
Hot Water Natural Gas
Heating Gas, Forced Air
Cooling Central A/C
Flooring Wood, Fully Carpeted, Tile/Brick
Equipment Dishwasher, Disposal
Fireplace N
Appliance Dishwasher, Disposal
Heat Source Natural Gas
Laundry Main Floor
Exterior
Exterior Feature Patio(s)
Garage Spaces 1.0
Utilities Available Cable TV
Waterfront N
Water Access N
Roof Type Shingle
Accessibility None
Porch Patio(s)
Parking Type Driveway, Attached Garage
Attached Garage 1
Total Parking Spaces 1
Garage Y
Building
Story 1
Sewer Public Sewer
Water Public
Architectural Style Other
Level or Stories 1
Additional Building Above Grade
New Construction N
Schools
School District Souderton Area
Others
HOA Fee Include Common Area Maintenance,Lawn Maintenance,Snow Removal,Trash,Insurance,All Ground Fee
Senior Community No
Tax ID 50-00-03834-031
Ownership Fee Simple
Read Less Info
Want to know what your home might be worth? Contact us for a FREE valuation!

Our team is ready to help you sell your home for the highest possible price ASAP

Bought with Dinah Hayes • BHHS Fox & Roach-Blue Bell

“Molly's job is to find and attract mastery-based agents to the office, protect the culture, and make sure everyone is happy! ”






