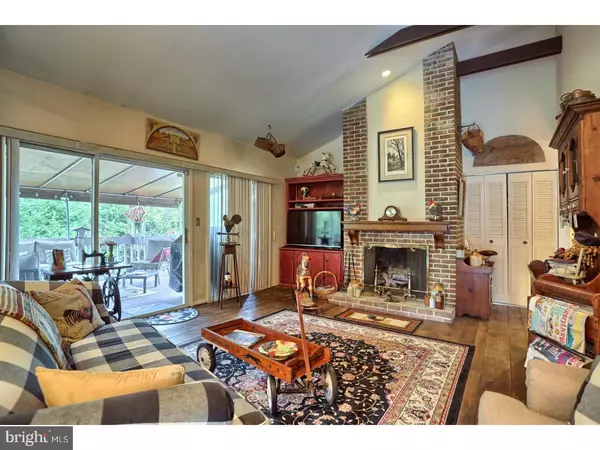$265,000
$268,000
1.1%For more information regarding the value of a property, please contact us for a free consultation.
4 Beds
3 Baths
2,936 SqFt
SOLD DATE : 02/02/2018
Key Details
Sold Price $265,000
Property Type Single Family Home
Sub Type Detached
Listing Status Sold
Purchase Type For Sale
Square Footage 2,936 sqft
Price per Sqft $90
Subdivision Flying Hills
MLS Listing ID 1001240147
Sold Date 02/02/18
Style Traditional,Raised Ranch/Rambler
Bedrooms 4
Full Baths 3
HOA Fees $83/mo
HOA Y/N Y
Abv Grd Liv Area 2,936
Originating Board TREND
Year Built 1976
Annual Tax Amount $6,296
Tax Year 2017
Lot Size 0.280 Acres
Acres 0.28
Lot Dimensions IRREG
Property Description
Fabulous in Flying Hills! This Raised Ranch has so much to offer from 4 bedrooms to 3 full baths, including the main level Master Suite. As you enter this home, the 9+ ft vaulted ceilings are definitely the first thing you'll notice. They are double sided so the updated Kitchen, Dining Area and Family Room boast them as well. There is so much natural light that is right "on par." Out the sliding doors off the family room - where there is a brick-faced gas fireplace - is a raised large deck with half covered for shaded enjoyment while some is open for tanning and plants. Perfect for grilling and enjoying and relaxing in some shade after a long day of golf. There are two updated full baths on this level that fit just right. BUT wait until you see the downstairs! This owner had a real *English Pub-Style Bar* built in the finished lower level. It really is an added touch that I'm sure you cannot find Anywhere here in Berks County. On the other side of this finished area is a large rec room area with another Brick Fireplace. There are also sliding doors that exit into the fully fenced-in back yard. This Eagles Nest also has a large 2-car garage! All this and I didn't even mention the amenities that are available - some for a fee - right here in the Flying Hills community - including a pool, tennis courts, basketball court, pond, golf course, walking paths and park area! Total finished sq ft includes 980sq finished lowere level.
Location
State PA
County Berks
Area Cumru Twp (10239)
Zoning RES
Rooms
Other Rooms Living Room, Dining Room, Primary Bedroom, Bedroom 2, Bedroom 3, Kitchen, Family Room, Bedroom 1, Other, Attic
Basement Full, Fully Finished
Interior
Interior Features Primary Bath(s), Kitchen - Island, Breakfast Area
Hot Water Natural Gas
Heating Gas, Hot Water, Forced Air
Cooling Central A/C
Flooring Wood, Fully Carpeted, Vinyl, Tile/Brick
Fireplaces Number 2
Fireplaces Type Brick, Gas/Propane
Equipment Built-In Range, Dishwasher, Built-In Microwave
Fireplace Y
Appliance Built-In Range, Dishwasher, Built-In Microwave
Heat Source Natural Gas
Laundry Basement
Exterior
Garage Spaces 5.0
Utilities Available Cable TV
Water Access N
Roof Type Pitched
Accessibility None
Attached Garage 2
Total Parking Spaces 5
Garage Y
Building
Lot Description Irregular
Foundation Concrete Perimeter
Sewer Public Sewer
Water Public
Architectural Style Traditional, Raised Ranch/Rambler
Additional Building Above Grade
Structure Type Cathedral Ceilings
New Construction N
Schools
High Schools Governor Mifflin
School District Governor Mifflin
Others
Senior Community No
Tax ID 39-5314-05-18-7634
Ownership Fee Simple
Read Less Info
Want to know what your home might be worth? Contact us for a FREE valuation!

Our team is ready to help you sell your home for the highest possible price ASAP

Bought with Raymond E Winters • Commonwealth Real Estate LLC
“Molly's job is to find and attract mastery-based agents to the office, protect the culture, and make sure everyone is happy! ”






