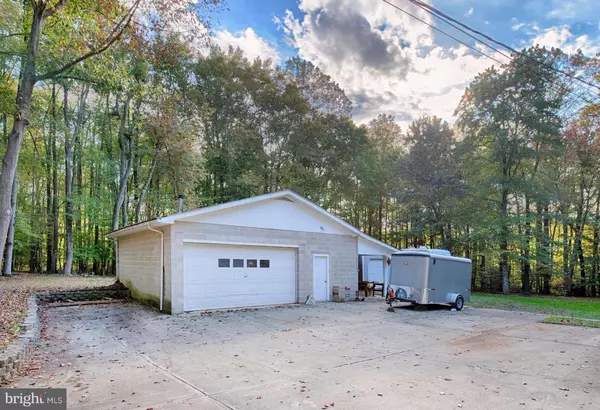$319,900
$319,900
For more information regarding the value of a property, please contact us for a free consultation.
3 Beds
2 Baths
1,917 SqFt
SOLD DATE : 02/09/2018
Key Details
Sold Price $319,900
Property Type Single Family Home
Sub Type Detached
Listing Status Sold
Purchase Type For Sale
Square Footage 1,917 sqft
Price per Sqft $166
Subdivision Glenn Heights
MLS Listing ID 1003763541
Sold Date 02/09/18
Style Ranch/Rambler
Bedrooms 3
Full Baths 1
Half Baths 1
HOA Y/N N
Abv Grd Liv Area 1,337
Originating Board MRIS
Year Built 1966
Annual Tax Amount $2,981
Tax Year 2017
Lot Size 1.219 Acres
Acres 1.22
Property Description
BACK on MARKET!!! Large brick rancher. Spectacular private backyard. Addl lot included totaling 2.4 Acres! Gorgeous living room w/ oak built ins. Granite counters. Hard wood floors. Partially finished Walk out lower level. 17x12 Sunroom. Huge detached 29x29 garage w/ addl Heated Work shop, oil furnace & 1/2 bath. Perfect for contractor or serious hobbyist. Concrete driveway w/ huge parking lot.
Location
State MD
County Harford
Zoning R1
Rooms
Other Rooms Living Room, Dining Room, Primary Bedroom, Sitting Room, Bedroom 2, Bedroom 3, Kitchen, Family Room, Den, Basement, Sun/Florida Room
Basement Connecting Stairway, Side Entrance, Improved, Partially Finished, Walkout Level
Main Level Bedrooms 3
Interior
Interior Features Dining Area, Primary Bath(s), Entry Level Bedroom, Upgraded Countertops, Window Treatments, Wood Floors, Floor Plan - Traditional
Hot Water Electric
Heating Forced Air
Cooling Central A/C, Ceiling Fan(s)
Fireplaces Number 1
Fireplaces Type Mantel(s), Fireplace - Glass Doors
Equipment Dishwasher, Dryer, Exhaust Fan, Icemaker, Washer, Water Heater, Oven - Wall, Cooktop
Fireplace Y
Window Features Bay/Bow,Screens,Storm
Appliance Dishwasher, Dryer, Exhaust Fan, Icemaker, Washer, Water Heater, Oven - Wall, Cooktop
Heat Source Oil
Exterior
Exterior Feature Deck(s)
Parking Features Garage Door Opener, Garage - Front Entry, Garage - Side Entry
Garage Spaces 2.0
View Y/N Y
Water Access N
View Garden/Lawn
Roof Type Asphalt
Street Surface Black Top
Accessibility Ramp - Main Level
Porch Deck(s)
Total Parking Spaces 2
Garage Y
Private Pool N
Building
Lot Description Backs to Trees, Trees/Wooded, Private
Story 2
Sewer Septic Exists
Water Well
Architectural Style Ranch/Rambler
Level or Stories 2
Additional Building Above Grade, Below Grade, Shed, Shed Shop
Structure Type Dry Wall
New Construction N
Schools
Elementary Schools Roye-Williams
Middle Schools Aberdeen
High Schools Aberdeen
School District Harford County Public Schools
Others
Senior Community No
Tax ID 1306008534
Ownership Fee Simple
Security Features Security System
Special Listing Condition Standard
Read Less Info
Want to know what your home might be worth? Contact us for a FREE valuation!

Our team is ready to help you sell your home for the highest possible price ASAP

Bought with Laura Hinkel • Star Realty Inc.
“Molly's job is to find and attract mastery-based agents to the office, protect the culture, and make sure everyone is happy! ”






