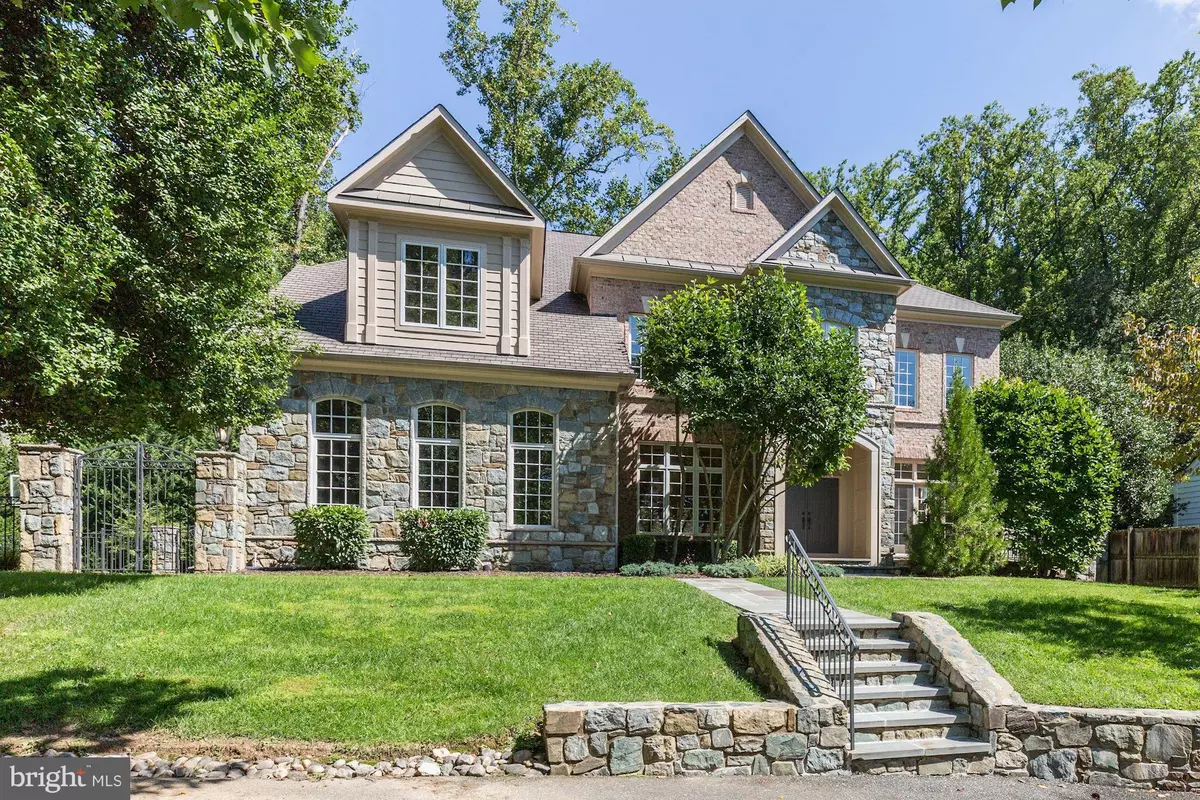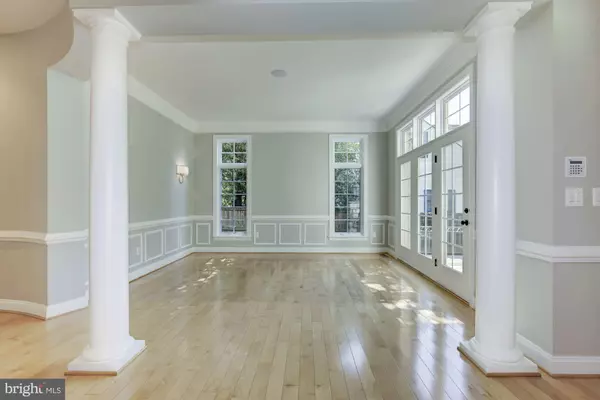$1,795,000
$1,829,000
1.9%For more information regarding the value of a property, please contact us for a free consultation.
5 Beds
8 Baths
0.55 Acres Lot
SOLD DATE : 02/09/2018
Key Details
Sold Price $1,795,000
Property Type Single Family Home
Sub Type Detached
Listing Status Sold
Purchase Type For Sale
Subdivision Bradley Hills Grove
MLS Listing ID 1000058519
Sold Date 02/09/18
Style Colonial
Bedrooms 5
Full Baths 5
Half Baths 3
HOA Y/N N
Originating Board MRIS
Year Built 2004
Annual Tax Amount $19,435
Tax Year 2017
Lot Size 0.548 Acres
Acres 0.55
Property Description
New price! Impressive 7,500+ SF colonial on private landscaped 1/2 acre lot in desirable Bradley Hills Grove.5 bedroom, 5 full baths & 3 half bath w/ dramatic center hall foyer, 2 staircases, gourmet kitchen w/ breakfast room, open family room, library/office, lower level w/ media room & au-paire suite. Oversized master suite, floor to ceiling windows, 10 ft ceilings, 3 car garage & pool!
Location
State MD
County Montgomery
Zoning R200
Rooms
Other Rooms Living Room, Dining Room, Primary Bedroom, Bedroom 2, Bedroom 3, Bedroom 4, Bedroom 5, Family Room, Breakfast Room, Bedroom 1, Study, Laundry, Mud Room, Storage Room, Utility Room
Basement Rear Entrance, Connecting Stairway, Fully Finished
Interior
Interior Features Kitchen - Gourmet, Butlers Pantry, Breakfast Area, Kitchen - Island, Dining Area, Kitchen - Eat-In, Primary Bath(s), Built-Ins, Chair Railings, Curved Staircase, Double/Dual Staircase, Wood Floors, Floor Plan - Open, Floor Plan - Traditional
Hot Water Natural Gas
Heating Forced Air
Cooling Central A/C
Fireplaces Number 1
Fireplaces Type Fireplace - Glass Doors
Equipment Dishwasher, Disposal, Dryer, Intercom, Microwave, Oven - Double, Oven - Wall, Six Burner Stove, Washer, Refrigerator, Freezer
Fireplace Y
Appliance Dishwasher, Disposal, Dryer, Intercom, Microwave, Oven - Double, Oven - Wall, Six Burner Stove, Washer, Refrigerator, Freezer
Heat Source Natural Gas
Exterior
Parking Features Garage - Side Entry, Garage Door Opener
Garage Spaces 3.0
Utilities Available Cable TV Available
Water Access N
Roof Type Asphalt
Accessibility Elevator, Other
Attached Garage 3
Total Parking Spaces 3
Garage Y
Private Pool Y
Building
Story 3+
Sewer Public Sewer
Water Public
Architectural Style Colonial
Level or Stories 3+
Structure Type 9'+ Ceilings,2 Story Ceilings,Tray Ceilings
New Construction N
Schools
Elementary Schools Burning Tree
Middle Schools Thomas W. Pyle
High Schools Walt Whitman
School District Montgomery County Public Schools
Others
Senior Community No
Tax ID 160700584576
Ownership Fee Simple
Security Features Intercom,Electric Alarm
Special Listing Condition Standard
Read Less Info
Want to know what your home might be worth? Contact us for a FREE valuation!

Our team is ready to help you sell your home for the highest possible price ASAP

Bought with Dejan Bujak • Evers & Co. Real Estate, A Long & Foster Company
“Molly's job is to find and attract mastery-based agents to the office, protect the culture, and make sure everyone is happy! ”






