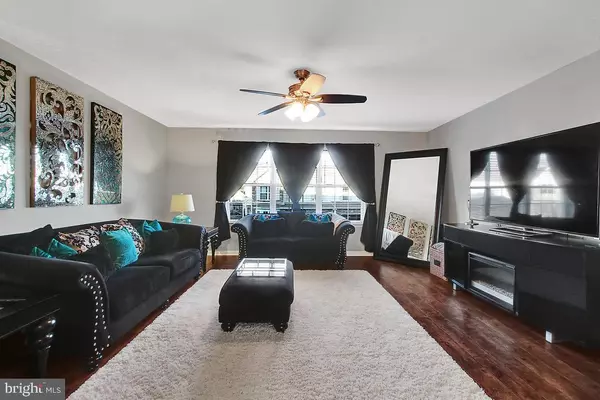$185,000
$189,900
2.6%For more information regarding the value of a property, please contact us for a free consultation.
3 Beds
3 Baths
2,022 SqFt
SOLD DATE : 02/16/2018
Key Details
Sold Price $185,000
Property Type Townhouse
Sub Type Interior Row/Townhouse
Listing Status Sold
Purchase Type For Sale
Square Footage 2,022 sqft
Price per Sqft $91
Subdivision Maple Glen
MLS Listing ID 1000099176
Sold Date 02/16/18
Style Traditional
Bedrooms 3
Full Baths 2
Half Baths 1
HOA Fees $128/mo
HOA Y/N Y
Abv Grd Liv Area 2,022
Originating Board BRIGHT
Year Built 2014
Annual Tax Amount $3,429
Tax Year 2017
Property Description
Welcome home to this immaculately maintained and upgraded Maple Glen Townhome! This home boasts an open floor plan with plenty of light and bright spaces. Living room, dining room and kitchen all feature upgraded laminate/wood flooring, neutral paint and upgraded light fixtures. The kitchen has been upgraded with new floors, painted cabinetry, glass tile backsplash and stainless steel appliances. Upper level has Master Bedroom with private bath and walk in closet, 2 additional spacious bedrooms, 1 additional full bath and convenient access to laundry. Main level features 2 car-garage and bonus family room with access to rear paver patio. All this plus economical gas heating. Nothing to do but move in. Truly a joy to show!
Location
State PA
County Dauphin
Area West Hanover Twp (14068)
Zoning RESIDENTIAL
Rooms
Other Rooms Living Room, Dining Room, Primary Bedroom, Bedroom 2, Bedroom 3, Kitchen, Family Room, Laundry, Bathroom 1, Bathroom 2, Half Bath
Interior
Hot Water Electric
Heating Forced Air
Cooling Central A/C
Flooring Carpet, Laminated, Vinyl, Wood
Equipment Dryer - Electric, Built-In Microwave, Dishwasher, Disposal, Oven/Range - Electric, Refrigerator, Stainless Steel Appliances, Washer
Fireplace N
Appliance Dryer - Electric, Built-In Microwave, Dishwasher, Disposal, Oven/Range - Electric, Refrigerator, Stainless Steel Appliances, Washer
Heat Source Natural Gas
Laundry Upper Floor
Exterior
Exterior Feature Deck(s), Patio(s)
Garage Spaces 2.0
Amenities Available None
Water Access N
Roof Type Asphalt,Fiberglass
Accessibility None
Porch Deck(s), Patio(s)
Road Frontage Boro/Township
Attached Garage 2
Total Parking Spaces 2
Garage Y
Building
Story 3+
Foundation None
Sewer Public Sewer
Water Public
Architectural Style Traditional
Level or Stories 3+
Additional Building Above Grade, Below Grade
New Construction N
Schools
High Schools Central Dauphin
School District Central Dauphin
Others
HOA Fee Include Lawn Care Front,Lawn Care Rear,Snow Removal,Ext Bldg Maint
Tax ID 68-028-162-000-0000
Ownership Condominium
SqFt Source Estimated
Acceptable Financing Conventional, Cash, VA
Listing Terms Conventional, Cash, VA
Financing Conventional,Cash,VA
Special Listing Condition Standard
Read Less Info
Want to know what your home might be worth? Contact us for a FREE valuation!

Our team is ready to help you sell your home for the highest possible price ASAP

Bought with Jan L Irwin • Iron Valley Real Estate

“Molly's job is to find and attract mastery-based agents to the office, protect the culture, and make sure everyone is happy! ”






