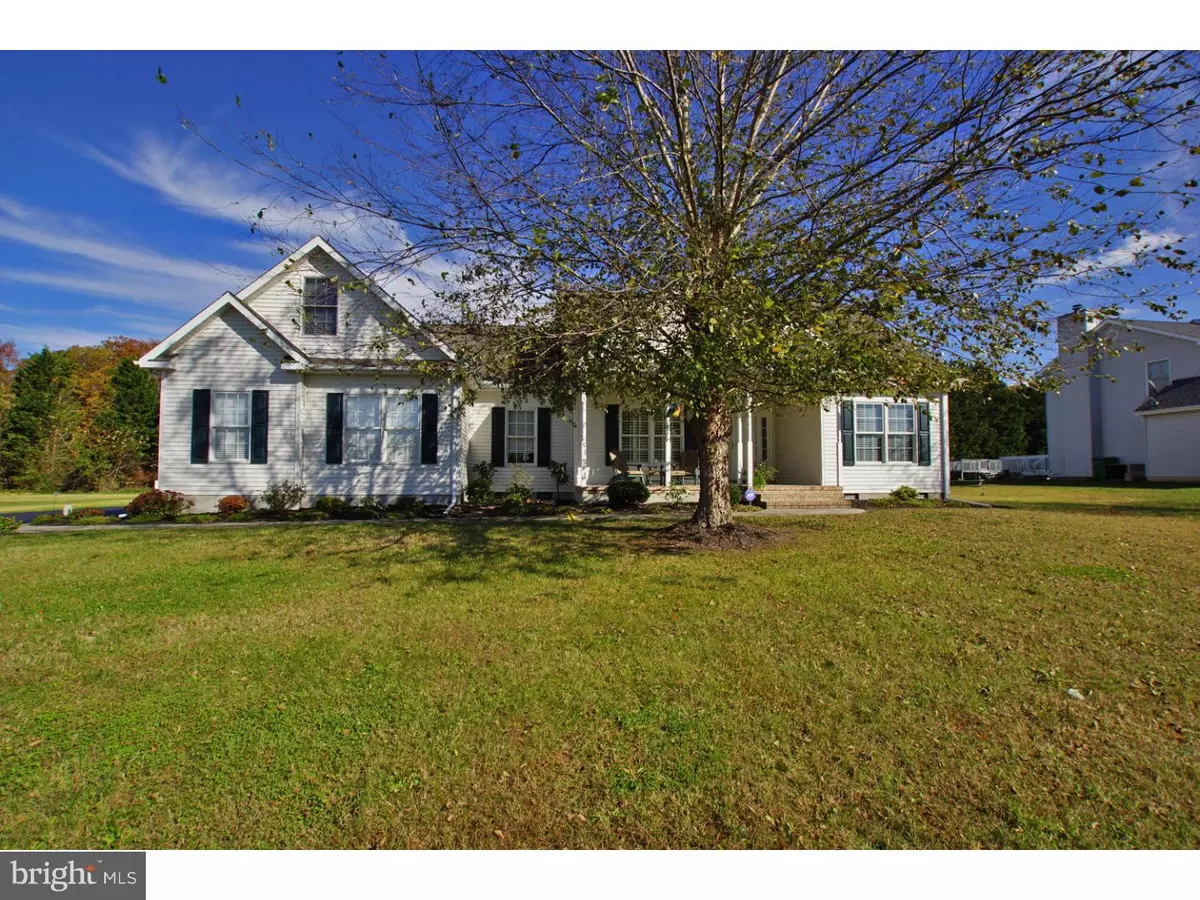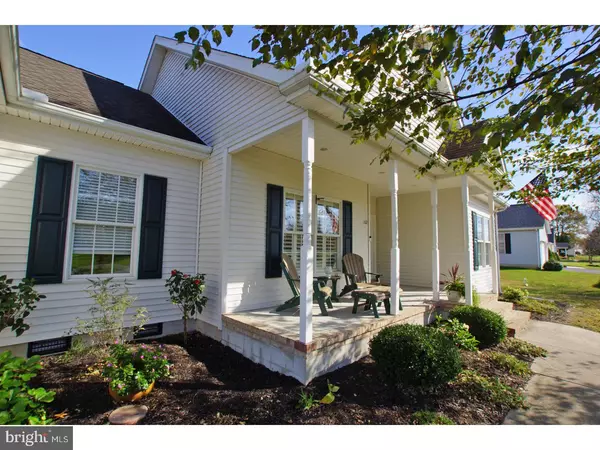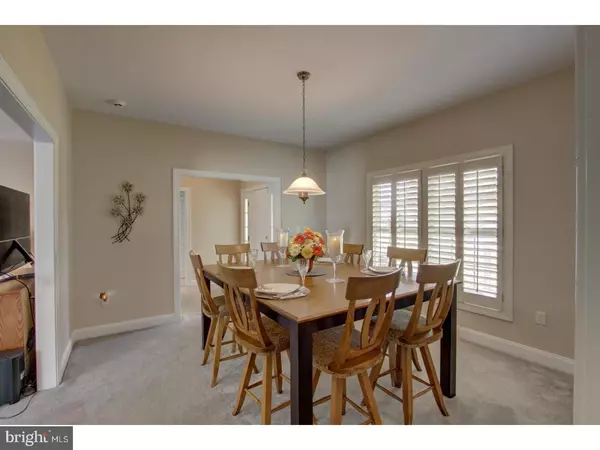$240,000
$245,000
2.0%For more information regarding the value of a property, please contact us for a free consultation.
3 Beds
2 Baths
1,702 SqFt
SOLD DATE : 02/16/2018
Key Details
Sold Price $240,000
Property Type Single Family Home
Sub Type Detached
Listing Status Sold
Purchase Type For Sale
Square Footage 1,702 sqft
Price per Sqft $141
Subdivision Winding Ridge
MLS Listing ID 1004153973
Sold Date 02/16/18
Style Ranch/Rambler
Bedrooms 3
Full Baths 2
HOA Y/N N
Abv Grd Liv Area 1,702
Originating Board TREND
Year Built 2003
Annual Tax Amount $1,194
Tax Year 2016
Lot Size 0.497 Acres
Acres 0.5
Lot Dimensions 110X197
Property Description
Remarkable ranch home in country neighborhood yet close to schools and shopping. This 14 year young ranch home located in Winding Ridge showcases 1/2 acre in a country style setting. This particular home has been cared for and features a large working kitchen with newer appliances, Corian countertops, and a breakfast room for casual meals or coffee. The Family room is the perfect place to relax by the fire or enjoy an afternoon movie or game. The dining room is large enough for the family and guests and is ideal for the more formal gatherings. The master suite has a private bath with jacuzzi tub, and walk in closet with California Closet improvements. Two additional bedrooms are found on the opposite side of the house for seclusion. Included in the purchase are state of the art washer and dryer and located in a large laundry room that also boasts built in shelving for convenience. If outside is your thing than you have hit the jackpot. There is a covered, pavers patio that is perfect for grilling and chilling and the yard is separated from the neighbors with a privacy fence to one side and a vacant lot on the other. Store all of your toys and tools in the 20 x 14 shed. Call today!
Location
State DE
County Kent
Area Capital (30802)
Zoning AR
Rooms
Other Rooms Living Room, Dining Room, Primary Bedroom, Bedroom 2, Kitchen, Bedroom 1, Laundry, Attic
Interior
Interior Features Primary Bath(s), Butlers Pantry, Ceiling Fan(s), Dining Area
Hot Water Electric
Heating Gas, Forced Air
Cooling Central A/C
Flooring Fully Carpeted, Tile/Brick
Fireplaces Number 1
Fireplaces Type Marble, Gas/Propane
Equipment Built-In Range, Dishwasher, Refrigerator, Disposal
Fireplace Y
Appliance Built-In Range, Dishwasher, Refrigerator, Disposal
Heat Source Natural Gas
Laundry Main Floor
Exterior
Exterior Feature Patio(s), Porch(es)
Parking Features Inside Access, Garage Door Opener
Garage Spaces 4.0
Utilities Available Cable TV
Water Access N
Roof Type Pitched,Shingle
Accessibility None
Porch Patio(s), Porch(es)
Attached Garage 2
Total Parking Spaces 4
Garage Y
Building
Lot Description Level, Open, Front Yard, Rear Yard, SideYard(s)
Story 1
Foundation Brick/Mortar
Sewer On Site Septic
Water Public
Architectural Style Ranch/Rambler
Level or Stories 1
Additional Building Above Grade
Structure Type Cathedral Ceilings,9'+ Ceilings
New Construction N
Schools
High Schools Dover
School District Capital
Others
Senior Community No
Tax ID ED-00-06607-01-2800-000
Ownership Fee Simple
Acceptable Financing Conventional, VA, FHA 203(b)
Listing Terms Conventional, VA, FHA 203(b)
Financing Conventional,VA,FHA 203(b)
Read Less Info
Want to know what your home might be worth? Contact us for a FREE valuation!

Our team is ready to help you sell your home for the highest possible price ASAP

Bought with Ellen M Pfeiffer • Burns & Ellis Realtors
“Molly's job is to find and attract mastery-based agents to the office, protect the culture, and make sure everyone is happy! ”






