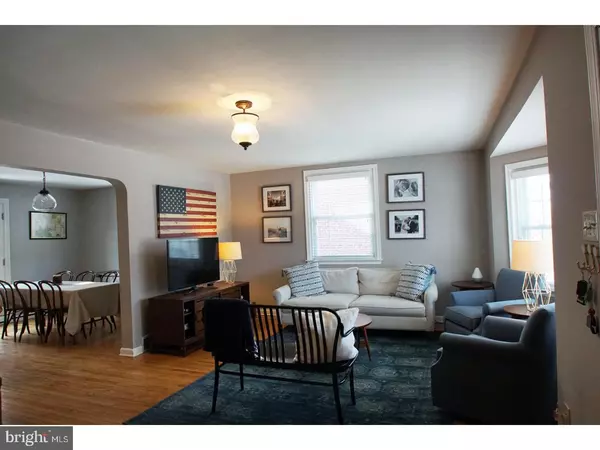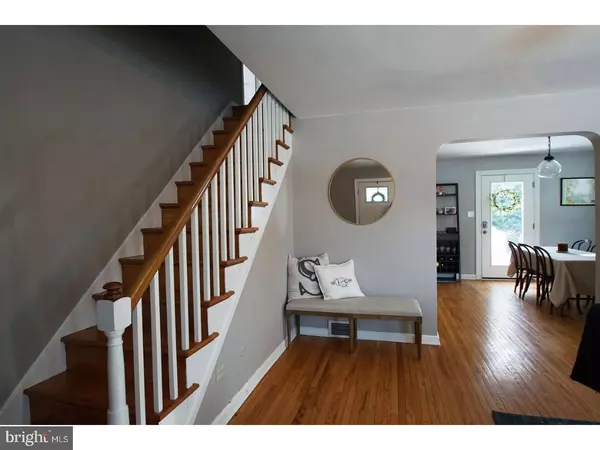$380,000
$389,000
2.3%For more information regarding the value of a property, please contact us for a free consultation.
3 Beds
3 Baths
1,508 SqFt
SOLD DATE : 02/22/2018
Key Details
Sold Price $380,000
Property Type Single Family Home
Sub Type Detached
Listing Status Sold
Purchase Type For Sale
Square Footage 1,508 sqft
Price per Sqft $251
Subdivision Woodmere
MLS Listing ID 1004404257
Sold Date 02/22/18
Style Colonial
Bedrooms 3
Full Baths 2
Half Baths 1
HOA Y/N N
Abv Grd Liv Area 1,508
Originating Board TREND
Year Built 1945
Annual Tax Amount $6,866
Tax Year 2017
Lot Size 4,922 Sqft
Acres 0.11
Lot Dimensions 52X105
Property Description
Welcome home to 1722 Hawthorne, where you will find an updated interior in a wonderful central Havertown location. On the first floor, you are welcomed into the main living space that is flooded with light from a bay window in the front of the home. Through the wide doorway, there is a combined kitchen and dining room, which was totally renovated in 2016. Light cabinets, light grey granite counters, and stainless steel appliances keep the kitchen neutral and easy to add your own twist. Off the kitchen area is a combined laundry room, cubby/storage area, and half bath. It's a perfect space to keep things organized and tidy. The basement space has been finished and is a great rec room or additional living space. There is a half bath that is in the unfinished half of the basement. Upstairs, you will find two bedrooms that share a hall bath, and a master suite with full bath. The master closets have been outfitted with California closets to optimize the way you utilize the space. Both bathrooms upstairs feature recently glazed tile, and feature updated fixtures. The home has a new roof (2016), nest thermostats, and many other updates. Showings begin at the open house on Sunday, January 7th at 1 o'clock.
Location
State PA
County Delaware
Area Haverford Twp (10422)
Zoning RESID
Rooms
Other Rooms Living Room, Dining Room, Primary Bedroom, Bedroom 2, Kitchen, Bedroom 1, Attic
Basement Full
Interior
Interior Features Primary Bath(s), Dining Area
Hot Water Natural Gas
Heating Gas, Forced Air, Energy Star Heating System
Cooling Central A/C
Flooring Wood
Equipment Built-In Range, Dishwasher, Refrigerator, Disposal
Fireplace N
Appliance Built-In Range, Dishwasher, Refrigerator, Disposal
Heat Source Natural Gas
Laundry Main Floor
Exterior
Exterior Feature Patio(s)
Garage Spaces 3.0
Waterfront N
Water Access N
Roof Type Pitched,Shingle
Accessibility None
Porch Patio(s)
Parking Type Other
Total Parking Spaces 3
Garage N
Building
Lot Description Front Yard, Rear Yard
Story 2
Sewer Public Sewer
Water Public
Architectural Style Colonial
Level or Stories 2
Additional Building Above Grade
New Construction N
Schools
Middle Schools Haverford
High Schools Haverford Senior
School District Haverford Township
Others
Senior Community No
Tax ID 22-07-00671-00
Ownership Fee Simple
Acceptable Financing Conventional, VA, FHA 203(b)
Listing Terms Conventional, VA, FHA 203(b)
Financing Conventional,VA,FHA 203(b)
Read Less Info
Want to know what your home might be worth? Contact us for a FREE valuation!

Our team is ready to help you sell your home for the highest possible price ASAP

Bought with Kathleen A Carney • RE/MAX Town & Country

“Molly's job is to find and attract mastery-based agents to the office, protect the culture, and make sure everyone is happy! ”






