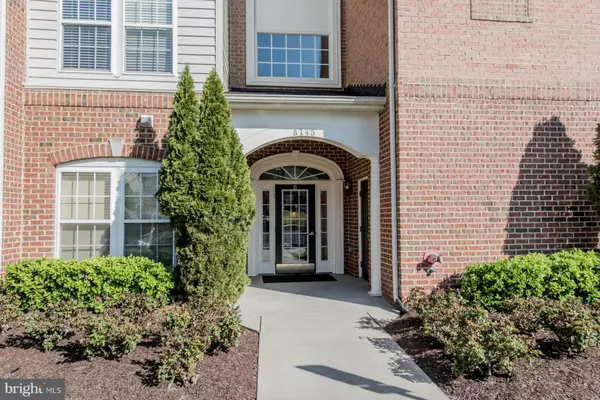$307,000
$300,000
2.3%For more information regarding the value of a property, please contact us for a free consultation.
2 Beds
2 Baths
1,574 SqFt
SOLD DATE : 06/01/2016
Key Details
Sold Price $307,000
Property Type Condo
Sub Type Condo/Co-op
Listing Status Sold
Purchase Type For Sale
Square Footage 1,574 sqft
Price per Sqft $195
Subdivision Hearthstone At Village Crest Condominiums
MLS Listing ID 1003927125
Sold Date 06/01/16
Style Colonial
Bedrooms 2
Full Baths 2
Condo Fees $370/mo
HOA Y/N N
Abv Grd Liv Area 1,574
Originating Board MRIS
Year Built 2006
Annual Tax Amount $3,442
Tax Year 2015
Property Description
Stunning top floor condo in coveted Hearthstone at Village Crest! Enjoy exceptional living w/high ceilings, sun-filled spaces, bright sunroom, private balcony & chef's kitchen w/42" cabinets. Owner's retreat w/sitting room, huge walk-in closet & spa-like bath! New carpet throughout. Community amenities: clubhouse, indoor/outdoor pools, tennis courts, gym & more!
Location
State MD
County Howard
Zoning RED
Rooms
Other Rooms Living Room, Dining Room, Primary Bedroom, Bedroom 2, Kitchen, Sun/Florida Room
Main Level Bedrooms 2
Interior
Interior Features Dining Area, Kitchen - Eat-In, Primary Bath(s), Chair Railings, Crown Moldings, Window Treatments, Floor Plan - Open
Hot Water Natural Gas
Heating Forced Air
Cooling Central A/C
Equipment Dishwasher, Disposal, Dryer, Dryer - Front Loading, ENERGY STAR Dishwasher, ENERGY STAR Freezer, ENERGY STAR Refrigerator, Freezer, Icemaker, Microwave, Oven - Self Cleaning, Oven/Range - Electric, Refrigerator, Washer - Front Loading
Fireplace N
Appliance Dishwasher, Disposal, Dryer, Dryer - Front Loading, ENERGY STAR Dishwasher, ENERGY STAR Freezer, ENERGY STAR Refrigerator, Freezer, Icemaker, Microwave, Oven - Self Cleaning, Oven/Range - Electric, Refrigerator, Washer - Front Loading
Heat Source Natural Gas
Exterior
Exterior Feature Balcony, Patio(s)
Community Features Covenants, Adult Living Community
Amenities Available Club House, Billiard Room, Day Care, Fitness Center, Meeting Room, Pool - Indoor, Pool - Outdoor
View Y/N Y
Water Access N
View Trees/Woods
Roof Type Asphalt
Accessibility Elevator
Porch Balcony, Patio(s)
Garage N
Private Pool N
Building
Lot Description Landscaping, Cul-de-sac
Story 1
Unit Features Garden 1 - 4 Floors
Sewer Public Sewer
Water Public
Architectural Style Colonial
Level or Stories 1
Additional Building Above Grade
Structure Type 9'+ Ceilings,Dry Wall,Vaulted Ceilings
New Construction N
Schools
School District Howard County Public School System
Others
HOA Fee Include Lawn Maintenance,Management,Trash,Water
Senior Community Yes
Age Restriction 55
Tax ID 1402421674
Ownership Condominium
Security Features Smoke Detector
Special Listing Condition Standard
Read Less Info
Want to know what your home might be worth? Contact us for a FREE valuation!

Our team is ready to help you sell your home for the highest possible price ASAP

Bought with Jill L Lapides • RE/MAX Realty Group
“Molly's job is to find and attract mastery-based agents to the office, protect the culture, and make sure everyone is happy! ”






