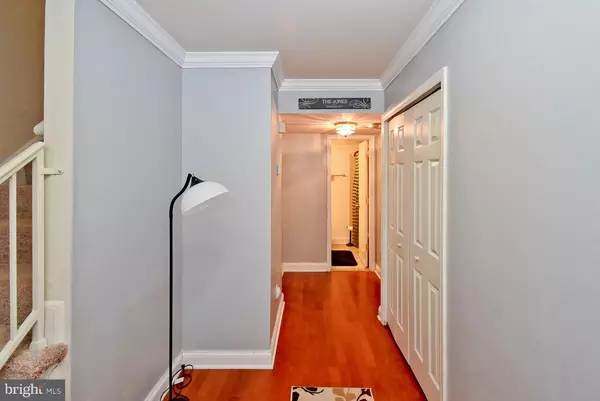$225,000
$225,000
For more information regarding the value of a property, please contact us for a free consultation.
3 Beds
2 Baths
1,353 SqFt
SOLD DATE : 02/23/2018
Key Details
Sold Price $225,000
Property Type Townhouse
Sub Type End of Row/Townhouse
Listing Status Sold
Purchase Type For Sale
Square Footage 1,353 sqft
Price per Sqft $166
Subdivision Brandywine Country
MLS Listing ID 1000038039
Sold Date 02/23/18
Style Colonial
Bedrooms 3
Full Baths 2
HOA Fees $70/mo
HOA Y/N Y
Originating Board MRIS
Year Built 1971
Annual Tax Amount $2,814
Tax Year 2016
Lot Size 3,366 Sqft
Acres 0.08
Property Description
SHOWS EXTREMELY WELL*HARDWOOD FLOORS*CROWN MOLDINGS*SEPARATE DINING ROOM*STAINLESS STEEL APPLIANCES*BUILT-IN MICROWAVE*END UNIT*MASTER BATH WITH SHOWER*WALK-IN CLOSETS*DOUBLE PANE WINDOWS*2 PARKING SPACES*FENCED-IN LEVEL YARD*POOL WITH HOA PASSES*NOT A SHORT SALE* NOT A FORECLOSURE*BUT USDA ELIGIBLE*BEDROOMS ON THE MAIN LEVEL*LOW HOA MONTHLY DUES*MARLTON COMMUNITY*END UNIT IN CUL-DE-SAC*
Location
State MD
County Prince Georges
Zoning RT
Rooms
Main Level Bedrooms 2
Interior
Interior Features Dining Area, Breakfast Area, Upgraded Countertops, Primary Bath(s), Wood Floors, Window Treatments, Floor Plan - Traditional
Hot Water Electric
Heating Forced Air
Cooling Ceiling Fan(s), Central A/C
Equipment Microwave, Washer, Dryer, Dishwasher, Disposal, Icemaker, Refrigerator, Cooktop, Stove
Fireplace N
Appliance Microwave, Washer, Dryer, Dishwasher, Disposal, Icemaker, Refrigerator, Cooktop, Stove
Heat Source Electric
Exterior
Parking On Site 2
Fence Fully
Community Features Parking
Amenities Available Pool - Outdoor
Water Access N
Roof Type Unknown
Accessibility Level Entry - Main
Garage N
Private Pool N
Building
Story 2
Foundation Slab
Sewer Public Sewer
Water Public
Architectural Style Colonial
Level or Stories 2
Additional Building Below Grade, Shed
Structure Type Dry Wall
New Construction N
Schools
Elementary Schools Marlton
High Schools Frederick Douglass
School District Prince George'S County Public Schools
Others
Senior Community No
Tax ID 17151749035
Ownership Fee Simple
Security Features Smoke Detector,Security System,Carbon Monoxide Detector(s)
Special Listing Condition Standard
Read Less Info
Want to know what your home might be worth? Contact us for a FREE valuation!

Our team is ready to help you sell your home for the highest possible price ASAP

Bought with Angela T Lucas • Fairfax Realty Elite
“Molly's job is to find and attract mastery-based agents to the office, protect the culture, and make sure everyone is happy! ”






