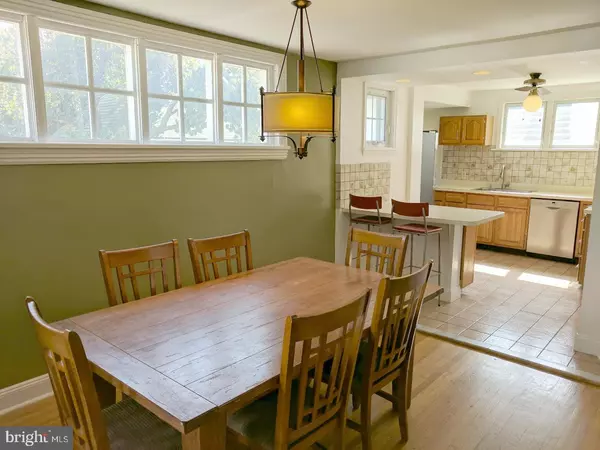$167,000
$150,000
11.3%For more information regarding the value of a property, please contact us for a free consultation.
4 Beds
2 Baths
1,737 SqFt
SOLD DATE : 03/26/2018
Key Details
Sold Price $167,000
Property Type Single Family Home
Sub Type Detached
Listing Status Sold
Purchase Type For Sale
Square Footage 1,737 sqft
Price per Sqft $96
Subdivision Drexel Plaza
MLS Listing ID 1000383999
Sold Date 03/26/18
Style Tudor
Bedrooms 4
Full Baths 1
Half Baths 1
HOA Y/N N
Abv Grd Liv Area 1,737
Originating Board TREND
Year Built 1927
Annual Tax Amount $6,804
Tax Year 2018
Lot Size 5,663 Sqft
Acres 0.13
Lot Dimensions 50X110
Property Description
This is a short sale. HIGHLY MOTIVATED Seller...MAKE AN OFFER. Bright and sunny 4 Bedroom, 1 1/2 Bath Tudor style single home located within Upper Darby School District. The exterior is freshly painted and features two classic Juliette balconies. Enter through the foyer to the living room that is flooded with natural light. The large brick, wood-burning fireplace is the focal point of the spacious living room. There are solid oak hardwood floors and beautiful architectural details and trimwork throughout the house. The dining room and living room have double glass french doors that lead to side porch and yard. The updated kitchen has a breakfast bar peninsula, oak cabinets, stainless steel appliances, ceramic tile backsplash, tile flooring and a powder room. The back door from the kitchen leads to a fenced-in backyard with raised stone patio that sits between the artist's studio and the rear of the home. Upstairs boasts a large main bedroom with walk-in closets and two additional bedrooms. The partially updated hall bath has a new vanity and medicine cabinet. The third floor features a fourth bedroom with two large closets (currently set up as a home office). There is plenty of off-street parking and the original two-car garage has been converted into a full workshop/artist's studio. New hot water heater. Convenient location is only 15 minutes to Center City, the Main Line, the Blue Route, and Philadelphia International Airport. Close to shopping, restaurants, a short walk to the trolley train and the local YMCA. Your new home is right here!
Location
State PA
County Delaware
Area Upper Darby Twp (10416)
Zoning RES
Rooms
Other Rooms Living Room, Dining Room, Primary Bedroom, Bedroom 2, Bedroom 3, Kitchen, Bedroom 1, Other, Workshop
Basement Full
Interior
Interior Features Ceiling Fan(s), Breakfast Area
Hot Water Natural Gas
Heating Hot Water, Radiator
Cooling Wall Unit
Flooring Wood, Tile/Brick
Fireplaces Number 1
Fireplaces Type Brick
Equipment Dishwasher
Fireplace Y
Appliance Dishwasher
Heat Source Natural Gas
Laundry Basement
Exterior
Exterior Feature Patio(s), Porch(es)
Utilities Available Cable TV
Waterfront N
Water Access N
Roof Type Shingle
Accessibility None
Porch Patio(s), Porch(es)
Parking Type Driveway
Garage N
Building
Lot Description Front Yard, Rear Yard
Story 3+
Sewer Public Sewer
Water Public
Architectural Style Tudor
Level or Stories 3+
Additional Building Above Grade
New Construction N
Schools
Middle Schools Beverly Hills
High Schools Upper Darby Senior
School District Upper Darby
Others
Senior Community No
Tax ID 16-09-01386-00
Ownership Fee Simple
Acceptable Financing Conventional, VA, FHA 203(b)
Listing Terms Conventional, VA, FHA 203(b)
Financing Conventional,VA,FHA 203(b)
Special Listing Condition Short Sale
Read Less Info
Want to know what your home might be worth? Contact us for a FREE valuation!

Our team is ready to help you sell your home for the highest possible price ASAP

Bought with Joseph M Ribaudo • Century 21 Absolute Realty-Springfield

“Molly's job is to find and attract mastery-based agents to the office, protect the culture, and make sure everyone is happy! ”






