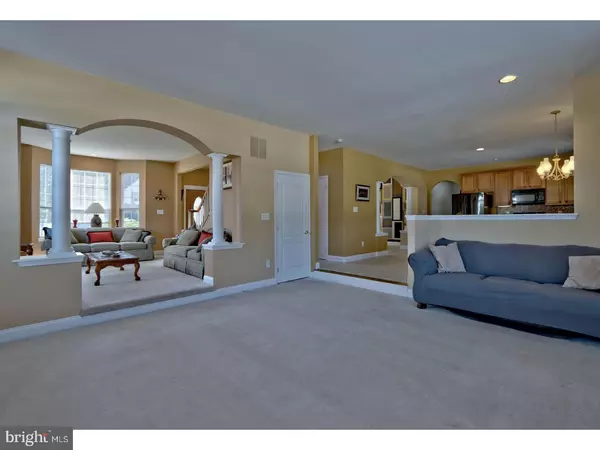$339,000
$339,000
For more information regarding the value of a property, please contact us for a free consultation.
4 Beds
4 Baths
3,212 SqFt
SOLD DATE : 03/09/2018
Key Details
Sold Price $339,000
Property Type Single Family Home
Sub Type Detached
Listing Status Sold
Purchase Type For Sale
Square Footage 3,212 sqft
Price per Sqft $105
Subdivision Saddlebrook Farms
MLS Listing ID 1003288355
Sold Date 03/09/18
Style Colonial
Bedrooms 4
Full Baths 3
Half Baths 1
HOA Y/N N
Abv Grd Liv Area 3,212
Originating Board TREND
Year Built 2003
Annual Tax Amount $10,658
Tax Year 2017
Lot Dimensions 82X150
Property Description
Welcome Home.. Your search stops here. As yous step inside you will notice how clean and well kept this home truly is. The massive two story foyer welcomes you in. Right off the bat you will notice the inviting open floor plan. Eat-In kitchen with all appliances included. Center island with bar-stool seating, breakfast area and recessed lighting. The kitchen opens right up to the huge family room followed by the formal living room with tons of natural light and more recessed lighting. Formal dining room with custom paint job makes the space pop. Home office space on the main level followed by the laundry room and half bath. Upstairs is your master suite with tray ceiling, more recessed lighting, sitting/dressing room area, full bath with double sink, gorgeous shower, soaking tub and a massive walk in closet. Three more great sized bedrooms, a hall full bath with double sink and hallway sitting area. You will absolutely love the full finished basement, including a wet bar with beautiful tile work and pendant lighting, making a great space for entertaining and watching those games. Additional living space and WOW! A Home Theater with projector included! The basement also includes a full bath and walks right out to the massive completely fenced in backyard, with shed, patio and in-ground salt water pool. Two car garage and large driveway making for plenty of parking. The market is hot, this one may not last long. Schedule you private showing today.
Location
State NJ
County Gloucester
Area Monroe Twp (20811)
Zoning RES
Rooms
Other Rooms Living Room, Dining Room, Primary Bedroom, Bedroom 2, Bedroom 3, Kitchen, Family Room, Bedroom 1, Laundry, Other, Attic
Basement Full, Fully Finished
Interior
Interior Features Primary Bath(s), Kitchen - Island, Butlers Pantry, Wet/Dry Bar, Kitchen - Eat-In
Hot Water Natural Gas
Heating Gas, Forced Air
Cooling Central A/C
Flooring Fully Carpeted, Tile/Brick
Fireplaces Number 1
Fireplaces Type Gas/Propane
Equipment Built-In Range, Dishwasher, Refrigerator, Built-In Microwave
Fireplace Y
Appliance Built-In Range, Dishwasher, Refrigerator, Built-In Microwave
Heat Source Natural Gas
Laundry Main Floor
Exterior
Exterior Feature Patio(s)
Garage Spaces 5.0
Pool In Ground
Water Access N
Roof Type Pitched,Shingle
Accessibility None
Porch Patio(s)
Attached Garage 2
Total Parking Spaces 5
Garage Y
Building
Lot Description Front Yard, Rear Yard, SideYard(s)
Story 2
Sewer Public Sewer
Water Public
Architectural Style Colonial
Level or Stories 2
Additional Building Above Grade
New Construction N
Others
Senior Community No
Tax ID 11-000250101-00015
Ownership Fee Simple
Acceptable Financing Conventional, VA, FHA 203(b)
Listing Terms Conventional, VA, FHA 203(b)
Financing Conventional,VA,FHA 203(b)
Read Less Info
Want to know what your home might be worth? Contact us for a FREE valuation!

Our team is ready to help you sell your home for the highest possible price ASAP

Bought with Nadja Harris • Keller Williams Realty - Washington Township
“Molly's job is to find and attract mastery-based agents to the office, protect the culture, and make sure everyone is happy! ”






