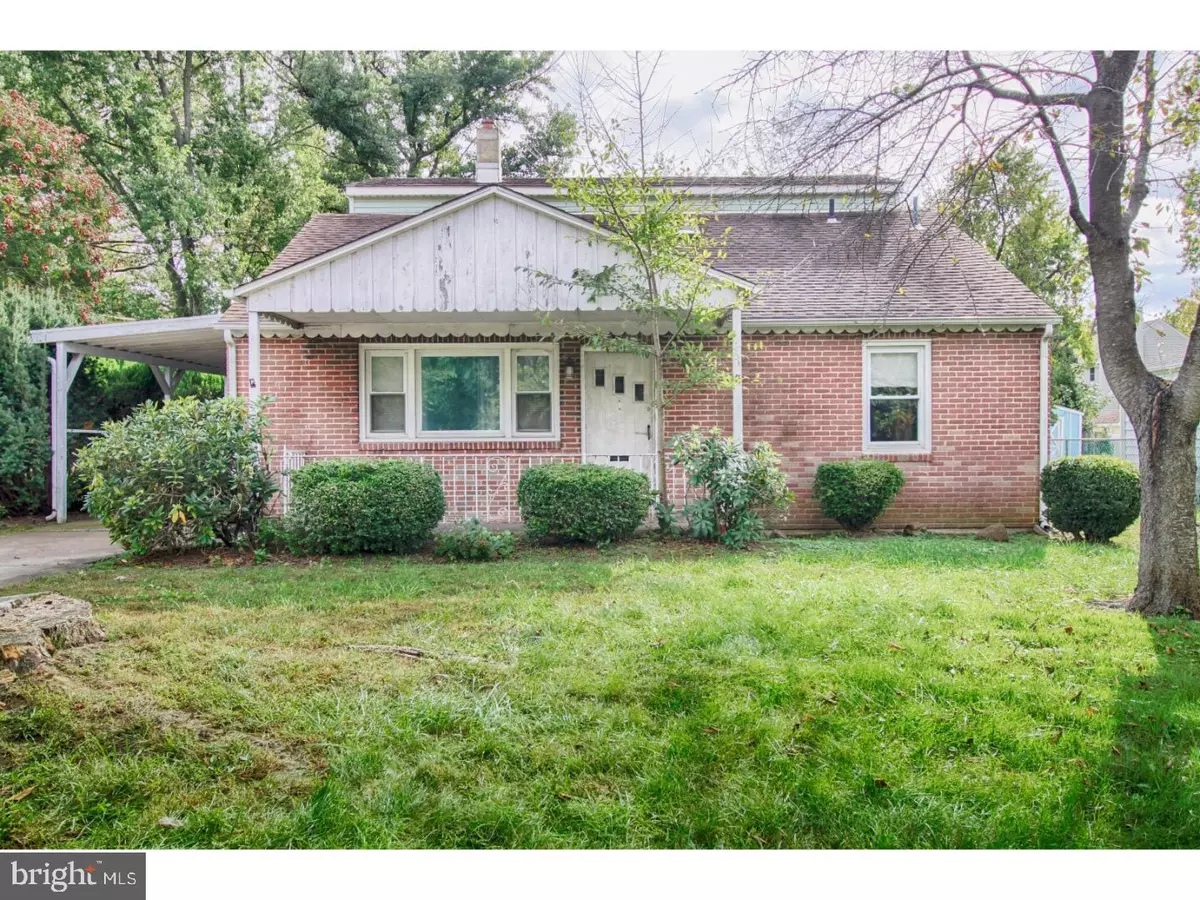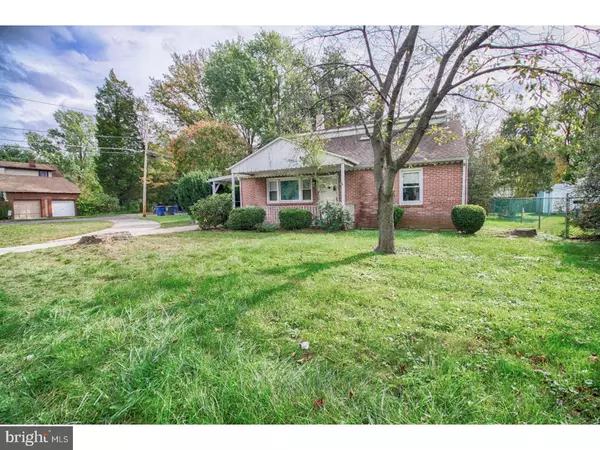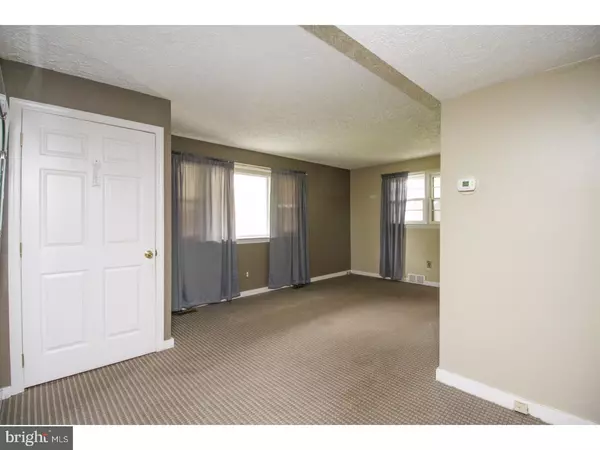$110,000
$119,900
8.3%For more information regarding the value of a property, please contact us for a free consultation.
4 Beds
2 Baths
1,470 SqFt
SOLD DATE : 02/27/2018
Key Details
Sold Price $110,000
Property Type Single Family Home
Sub Type Detached
Listing Status Sold
Purchase Type For Sale
Square Footage 1,470 sqft
Price per Sqft $74
Subdivision None Available
MLS Listing ID 1003288377
Sold Date 02/27/18
Style Cape Cod
Bedrooms 4
Full Baths 2
HOA Y/N N
Abv Grd Liv Area 1,470
Originating Board TREND
Year Built 1950
Annual Tax Amount $5,406
Tax Year 2017
Lot Size 10,890 Sqft
Acres 0.25
Lot Dimensions 0X0
Property Description
Truly Unique and Charming Cape Home in Desirable Voorhees Twp!!! Sitting on a large corner lot, the location could not be better - close to tons of great shopping & dining (Voorhees Town Center is within walking distance), only a mile from the PATCO Speedline, and just minutes from Cherry Hill & Philadelphia. The spacious first floor features a foyer entrance, a formal living room with a large front-facing window, an eat-in kitchen, a laundry room that doubles as a mud/utility room, a full bathroom, and three generously-sized bedrooms. Upstairs you'll find an additional living space that would make an ideal in-law suite with a 2nd kitchen and two sizable storage rooms. This home also features a cozy front porch, a side patio, and a second-story back deck. Parking will never be an issue here with the large, round driveway and carport. This home is ready and waiting for you - make your appointment today!!! Home is being sold in as-is condition. Buyer is responsible for all inspections, repairs, and certifications.
Location
State NJ
County Camden
Area Voorhees Twp (20434)
Zoning 100
Rooms
Other Rooms Living Room, Primary Bedroom, Bedroom 2, Bedroom 3, Kitchen, Family Room, Bedroom 1, In-Law/auPair/Suite, Laundry, Other
Interior
Interior Features Butlers Pantry, Skylight(s), Ceiling Fan(s), 2nd Kitchen, Kitchen - Eat-In
Hot Water Natural Gas
Heating Gas, Forced Air
Cooling Central A/C
Flooring Wood, Fully Carpeted, Tile/Brick
Equipment Cooktop, Built-In Range, Dishwasher, Refrigerator
Fireplace N
Appliance Cooktop, Built-In Range, Dishwasher, Refrigerator
Heat Source Natural Gas
Laundry Main Floor
Exterior
Exterior Feature Deck(s), Patio(s), Porch(es)
Garage Spaces 3.0
Utilities Available Cable TV
Water Access N
Roof Type Pitched,Shingle
Accessibility None
Porch Deck(s), Patio(s), Porch(es)
Total Parking Spaces 3
Garage N
Building
Lot Description Corner, Level, Front Yard, Rear Yard, SideYard(s)
Story 1.5
Foundation Concrete Perimeter, Brick/Mortar
Sewer Public Sewer
Water Public
Architectural Style Cape Cod
Level or Stories 1.5
Additional Building Above Grade
New Construction N
Schools
Middle Schools Voorhees
School District Voorhees Township Board Of Education
Others
Senior Community No
Tax ID 34-00111-00003
Ownership Fee Simple
Security Features Security System
Acceptable Financing Conventional, VA, FHA 203(b)
Listing Terms Conventional, VA, FHA 203(b)
Financing Conventional,VA,FHA 203(b)
Read Less Info
Want to know what your home might be worth? Contact us for a FREE valuation!

Our team is ready to help you sell your home for the highest possible price ASAP

Bought with Lisa McLean • Weichert Realtors-Medford
“Molly's job is to find and attract mastery-based agents to the office, protect the culture, and make sure everyone is happy! ”






