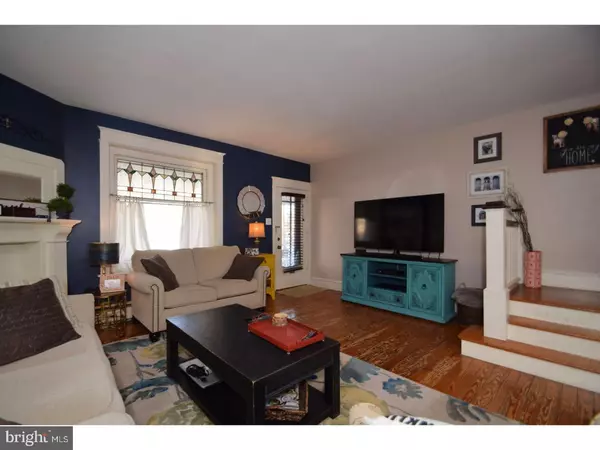$219,900
$219,900
For more information regarding the value of a property, please contact us for a free consultation.
3 Beds
1 Bath
1,642 SqFt
SOLD DATE : 02/27/2018
Key Details
Sold Price $219,900
Property Type Single Family Home
Sub Type Twin/Semi-Detached
Listing Status Sold
Purchase Type For Sale
Square Footage 1,642 sqft
Price per Sqft $133
Subdivision None Available
MLS Listing ID 1004334603
Sold Date 02/27/18
Style Straight Thru
Bedrooms 3
Full Baths 1
HOA Y/N N
Abv Grd Liv Area 1,642
Originating Board TREND
Year Built 1910
Annual Tax Amount $3,031
Tax Year 2017
Lot Size 3,630 Sqft
Acres 0.08
Lot Dimensions 22X165
Property Description
If you wanted a house for the holidays then welcome home to this beautifully maintained twin in Perkasie! Whether you are downsizing or buying for the first time, this home is a perfect fit. Walk onto a huge covered porch and into the living room. Both the living room and dining area feature original hardwood floors. The large eat-in kitchen has a large gas cook top and stainless steel appliances. The hardwood floors continue upstairs where you will find a tasteful luxurious bathroom. Bathroom has heated marble floors, marble vanity, tile shower, and refinished claw foot tub. Master bedroom with walk-in closet that features built-in shelves and a second bedroom are also located on this floor. The third floor contains room for storage and a large third bedroom currently being used as a man cave. The cozy fenced in back yard features an adorable covered porch and paver patio. One car garage and basement with bilco door and cedar closet provide an ample amount of storage. Bring your toothbrush and move right in!
Location
State PA
County Bucks
Area Perkasie Boro (10133)
Zoning R3
Rooms
Other Rooms Living Room, Dining Room, Primary Bedroom, Bedroom 2, Kitchen, Bedroom 1, Attic
Basement Full, Unfinished, Outside Entrance
Interior
Interior Features Kitchen - Eat-In
Hot Water Natural Gas
Heating Gas, Electric
Cooling Wall Unit
Flooring Wood, Fully Carpeted, Marble
Fireplace N
Heat Source Natural Gas, Electric
Laundry Basement
Exterior
Exterior Feature Patio(s), Porch(es)
Garage Spaces 1.0
Waterfront N
Water Access N
Roof Type Slate
Accessibility None
Porch Patio(s), Porch(es)
Parking Type On Street, Detached Garage
Total Parking Spaces 1
Garage Y
Building
Lot Description Level
Story 3+
Sewer Public Sewer
Water Public
Architectural Style Straight Thru
Level or Stories 3+
Additional Building Above Grade
New Construction N
Schools
Elementary Schools Patricia A Guth
High Schools Pennridge
School District Pennridge
Others
Senior Community No
Tax ID 33-005-602
Ownership Fee Simple
Acceptable Financing Conventional, VA, FHA 203(b), USDA
Listing Terms Conventional, VA, FHA 203(b), USDA
Financing Conventional,VA,FHA 203(b),USDA
Read Less Info
Want to know what your home might be worth? Contact us for a FREE valuation!

Our team is ready to help you sell your home for the highest possible price ASAP

Bought with Pauline McNamee • Realty ONE Group Legacy

“Molly's job is to find and attract mastery-based agents to the office, protect the culture, and make sure everyone is happy! ”






