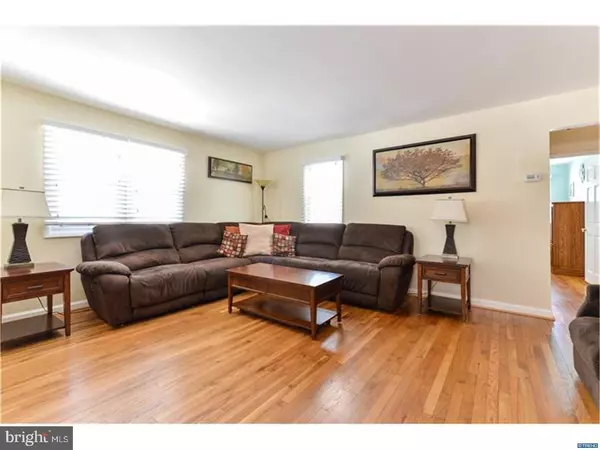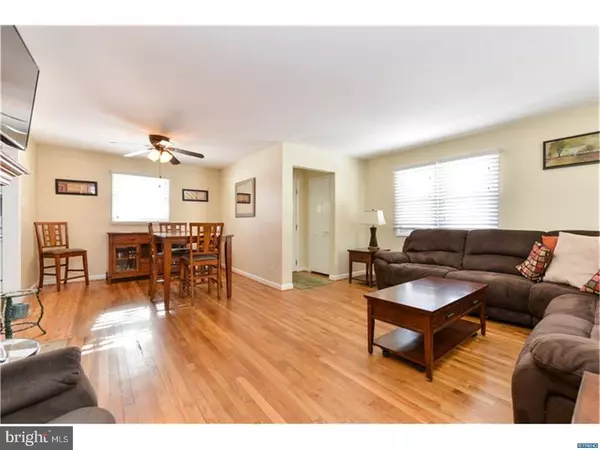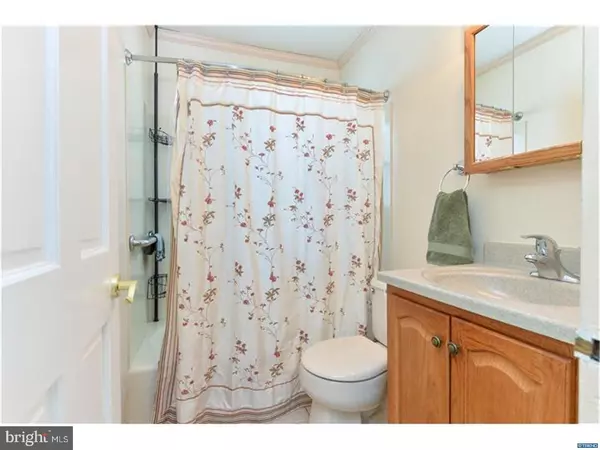$175,000
$179,900
2.7%For more information regarding the value of a property, please contact us for a free consultation.
3 Beds
1 Bath
1,575 SqFt
SOLD DATE : 02/28/2018
Key Details
Sold Price $175,000
Property Type Single Family Home
Sub Type Detached
Listing Status Sold
Purchase Type For Sale
Square Footage 1,575 sqft
Price per Sqft $111
Subdivision Dunlinden Acres
MLS Listing ID 1004410797
Sold Date 02/28/18
Style Ranch/Rambler,Traditional
Bedrooms 3
Full Baths 1
HOA Fees $1/ann
HOA Y/N Y
Abv Grd Liv Area 1,575
Originating Board TREND
Year Built 1953
Annual Tax Amount $1,367
Tax Year 2017
Lot Size 6,970 Sqft
Acres 0.16
Lot Dimensions 60 X 115
Property Description
Squeaky clean 3 BR Ranch home in great location, Dunlinden Acres, off Kirkwood Hwy. As soon as you open the door, the refinished hardwoods (2015) show this home has been well cared for. Living Room fireplace has gas insert but has not been used in recent years. LR Flat screen TV included. Bath has been updated. Kitchen appliances included, large pantry and table space. Family Room addition with OSE to fenced backyard & detached garage. HVAC new in 2010; water heater 2013; refrigerator and stove 2005; washer/dryer 2009. Roof, windows and siding have been replaced. Lots of fresh paint and very neutral decor. All window treatments are included, 5 ceiling fans. Lots of storage in floored attic (75%). Home Warranty provided. Schedule via Showing Time.
Location
State DE
County New Castle
Area Elsmere/Newport/Pike Creek (30903)
Zoning NC6.5
Rooms
Other Rooms Living Room, Dining Room, Primary Bedroom, Bedroom 2, Kitchen, Family Room, Bedroom 1, Laundry, Attic
Interior
Interior Features Butlers Pantry, Ceiling Fan(s), Kitchen - Eat-In
Hot Water Electric
Heating Oil, Forced Air
Cooling Central A/C
Flooring Wood, Fully Carpeted, Vinyl
Fireplaces Number 1
Fireplaces Type Brick
Equipment Built-In Range, Dishwasher, Refrigerator
Fireplace Y
Window Features Replacement
Appliance Built-In Range, Dishwasher, Refrigerator
Heat Source Oil
Laundry Main Floor
Exterior
Garage Spaces 3.0
Fence Other
Utilities Available Cable TV
Water Access N
Roof Type Pitched,Shingle
Accessibility None
Total Parking Spaces 3
Garage Y
Building
Lot Description Level, Front Yard, Rear Yard
Story 1
Foundation Concrete Perimeter
Sewer Public Sewer
Water Public
Architectural Style Ranch/Rambler, Traditional
Level or Stories 1
Additional Building Above Grade
New Construction N
Schools
Elementary Schools Anna P. Mote
Middle Schools Stanton
High Schools Thomas Mckean
School District Red Clay Consolidated
Others
HOA Fee Include Common Area Maintenance
Senior Community No
Tax ID 08-038.40-316
Ownership Fee Simple
Acceptable Financing Conventional, VA, FHA 203(b)
Listing Terms Conventional, VA, FHA 203(b)
Financing Conventional,VA,FHA 203(b)
Read Less Info
Want to know what your home might be worth? Contact us for a FREE valuation!

Our team is ready to help you sell your home for the highest possible price ASAP

Bought with Robert S Cronin • Patterson-Schwartz-Newark
“Molly's job is to find and attract mastery-based agents to the office, protect the culture, and make sure everyone is happy! ”






