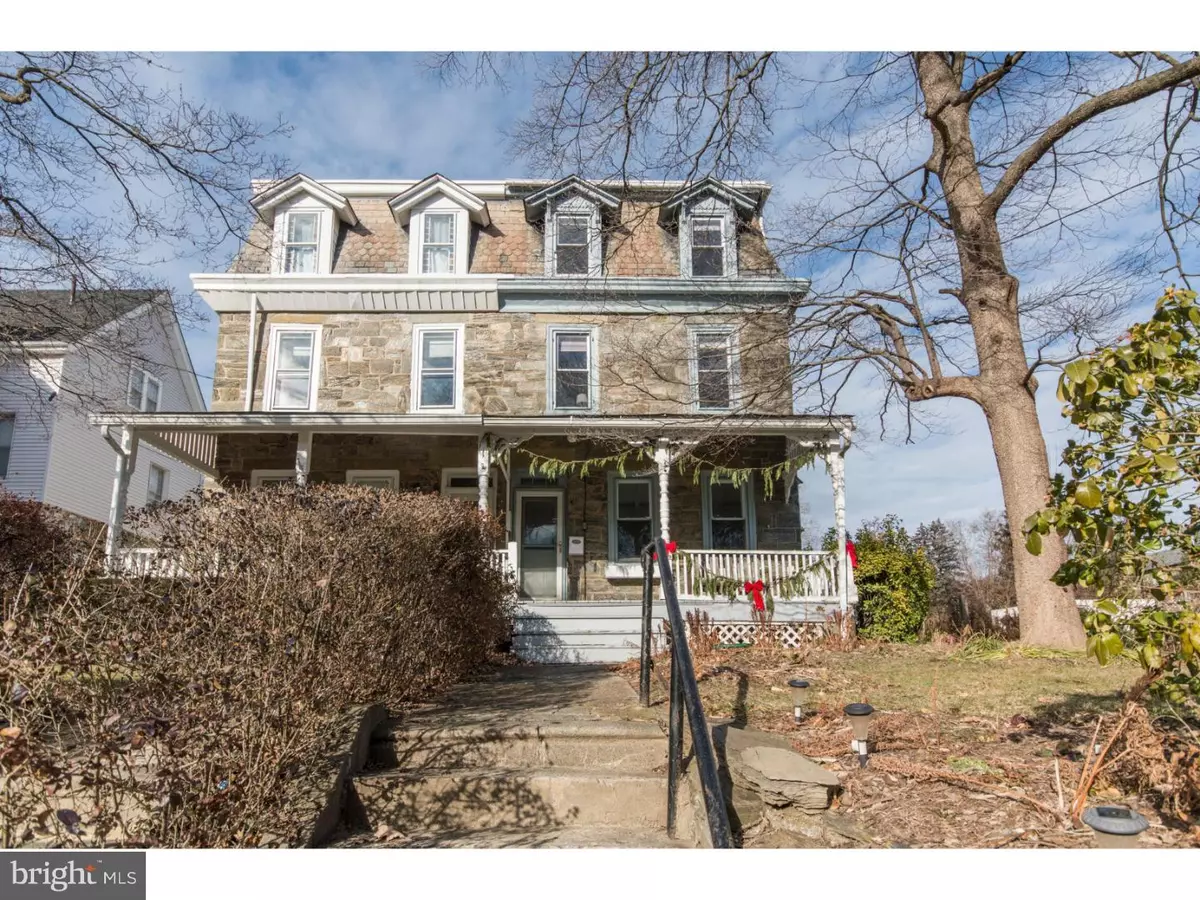$410,000
$399,900
2.5%For more information regarding the value of a property, please contact us for a free consultation.
5 Beds
3 Baths
2,160 SqFt
SOLD DATE : 02/28/2018
Key Details
Sold Price $410,000
Property Type Single Family Home
Sub Type Twin/Semi-Detached
Listing Status Sold
Purchase Type For Sale
Square Footage 2,160 sqft
Price per Sqft $189
Subdivision Mt Airy (East)
MLS Listing ID 1004398023
Sold Date 02/28/18
Style Farmhouse/National Folk
Bedrooms 5
Full Baths 2
Half Baths 1
HOA Y/N N
Abv Grd Liv Area 2,160
Originating Board TREND
Year Built 1898
Annual Tax Amount $3,750
Tax Year 2017
Lot Size 4,933 Sqft
Acres 0.11
Lot Dimensions 30X164
Property Description
Move right in! 2018 brings you a most fantastic 3-story 5 bedroom and 2 1/2 bath stone and stucco twin home. It is the first on the market this year, and it may be the best! So many upgrades: fantastic new chic kitchen open to rest of first floor with all the bells and whistles that the gourmet chef will want, renovated large den/family room on first floor with picture window overlooking gardens, new first floor powder room, fully renovated first floor laundry room, ultra special 2nd floor full bath, new green house addition to the separate one-car garage. Already existing and beautifully maintained features include: gleaming wood floors, high ceilings, high efficiency boiler, huge yard perfect for play and gardening, garage plus driveway parking for one car. Showings start on Friday, 1/5. Offers first reviewed on Monday, 1/8, after 5pm.
Location
State PA
County Philadelphia
Area 19119 (19119)
Zoning RSA2
Direction Southeast
Rooms
Other Rooms Living Room, Dining Room, Primary Bedroom, Bedroom 2, Bedroom 3, Kitchen, Family Room, Bedroom 1, Laundry, Other
Basement Full, Unfinished
Interior
Interior Features Kitchen - Island, Butlers Pantry, Ceiling Fan(s), Attic/House Fan, Stall Shower
Hot Water Natural Gas
Heating Gas, Hot Water
Cooling Wall Unit
Flooring Wood, Tile/Brick
Fireplaces Number 1
Fireplaces Type Non-Functioning
Equipment Built-In Range, Oven - Self Cleaning, Dishwasher, Disposal, Energy Efficient Appliances
Fireplace Y
Window Features Bay/Bow,Replacement
Appliance Built-In Range, Oven - Self Cleaning, Dishwasher, Disposal, Energy Efficient Appliances
Heat Source Natural Gas
Laundry Main Floor
Exterior
Exterior Feature Patio(s), Porch(es)
Garage Spaces 2.0
Fence Other
Waterfront N
Water Access N
Roof Type Flat,Pitched,Shingle,Slate
Accessibility None
Porch Patio(s), Porch(es)
Parking Type Driveway, Detached Garage
Total Parking Spaces 2
Garage Y
Building
Lot Description Level, Front Yard, Rear Yard, SideYard(s)
Story 3+
Foundation Stone
Sewer Public Sewer
Water Public
Architectural Style Farmhouse/National Folk
Level or Stories 3+
Additional Building Above Grade
Structure Type 9'+ Ceilings
New Construction N
Schools
School District The School District Of Philadelphia
Others
Senior Community No
Tax ID 091004100
Ownership Fee Simple
Read Less Info
Want to know what your home might be worth? Contact us for a FREE valuation!

Our team is ready to help you sell your home for the highest possible price ASAP

Bought with John D McDonald • Weichert Realtors

“Molly's job is to find and attract mastery-based agents to the office, protect the culture, and make sure everyone is happy! ”






