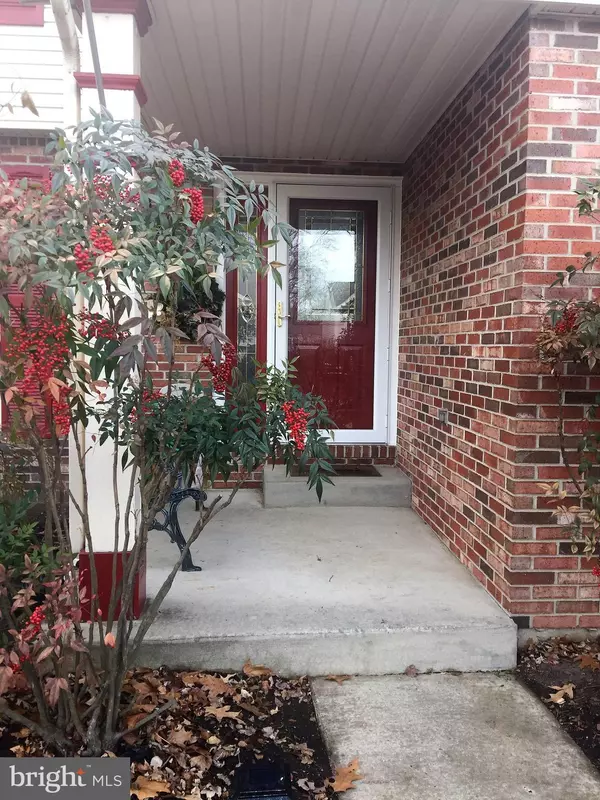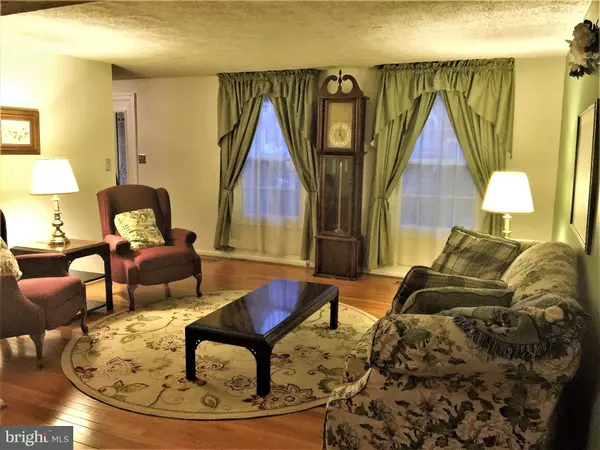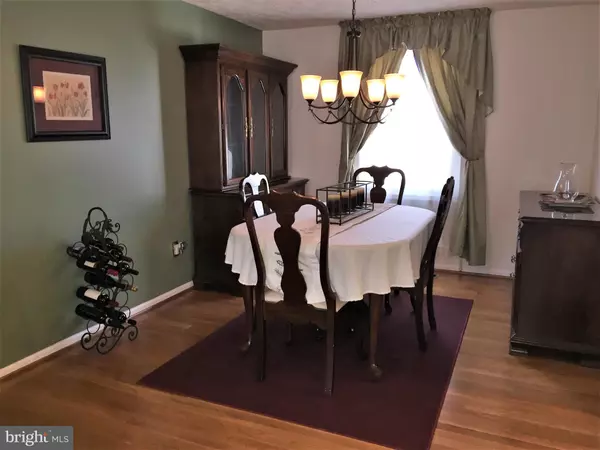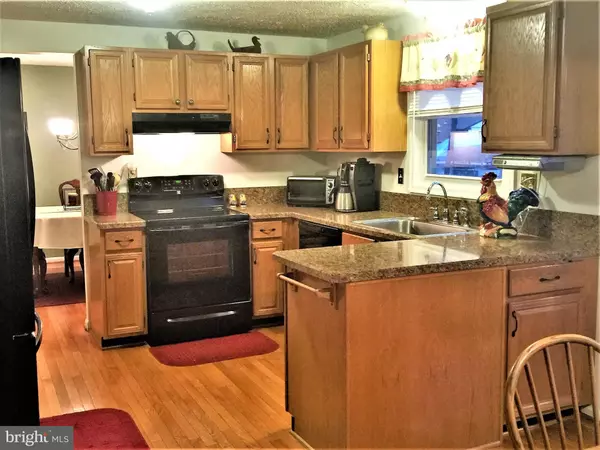$397,900
$397,900
For more information regarding the value of a property, please contact us for a free consultation.
4 Beds
4 Baths
2,395 SqFt
SOLD DATE : 02/27/2018
Key Details
Sold Price $397,900
Property Type Single Family Home
Sub Type Detached
Listing Status Sold
Purchase Type For Sale
Square Footage 2,395 sqft
Price per Sqft $166
Subdivision Chesterfield
MLS Listing ID 1004461795
Sold Date 02/27/18
Style Colonial
Bedrooms 4
Full Baths 3
Half Baths 1
HOA Fees $24/ann
HOA Y/N Y
Abv Grd Liv Area 1,820
Originating Board MRIS
Year Built 1988
Annual Tax Amount $3,674
Tax Year 2017
Lot Size 7,200 Sqft
Acres 0.17
Property Description
"OVER THE TOP" Pristine condition! Exquisite curb appeal, beautiful in-law effic w/kitchenette & sep. entrance. Bright sun rm addition, new kitch appliances, 1st FL Fam Rm w/FP, Hardwd on 1st lvl. Master en-suite w/blt-ins, new carpet upstairs, updated baths, Thompson Creek windows. Gas heat/wtr heater. Custom shed, vinyl fenced rear yard, newer gar. doors, 2 comm pools/tot lots/ tennis courts
Location
State MD
County Anne Arundel
Zoning R5
Rooms
Other Rooms Living Room, Dining Room, Primary Bedroom, Bedroom 2, Bedroom 3, Bedroom 4, Kitchen, Family Room, Foyer, Breakfast Room, Sun/Florida Room, In-Law/auPair/Suite, Laundry, Storage Room, Utility Room, Efficiency (Additional)
Basement Outside Entrance, Connecting Stairway, Rear Entrance, Full, Heated, Improved, Partially Finished, Space For Rooms, Walkout Stairs, Windows
Interior
Interior Features 2nd Kitchen, Kitchen - Efficiency, Breakfast Area, Family Room Off Kitchen, Kitchen - Table Space, Kitchenette, Dining Area, Kitchen - Eat-In, Primary Bath(s), Window Treatments, Wood Floors, Floor Plan - Traditional
Hot Water Natural Gas
Heating Forced Air
Cooling Central A/C
Fireplaces Number 1
Fireplaces Type Equipment, Screen
Equipment Washer/Dryer Hookups Only, Dishwasher, Disposal, Dryer, Exhaust Fan, Humidifier, Icemaker, Refrigerator, Washer, Water Heater, Stove
Fireplace Y
Window Features Insulated
Appliance Washer/Dryer Hookups Only, Dishwasher, Disposal, Dryer, Exhaust Fan, Humidifier, Icemaker, Refrigerator, Washer, Water Heater, Stove
Heat Source Natural Gas
Exterior
Exterior Feature Deck(s)
Parking Features Garage - Front Entry, Garage Door Opener
Garage Spaces 2.0
Fence Rear, Vinyl
Amenities Available Pool - Outdoor, Picnic Area, Tot Lots/Playground, Tennis Courts
Water Access N
Accessibility None
Porch Deck(s)
Attached Garage 2
Total Parking Spaces 2
Garage Y
Private Pool N
Building
Story 3+
Sewer Public Sewer
Water Public
Architectural Style Colonial
Level or Stories 3+
Additional Building Above Grade, Below Grade
New Construction N
Schools
School District Anne Arundel County Public Schools
Others
Senior Community No
Tax ID 020319090048302
Ownership Fee Simple
Special Listing Condition Standard
Read Less Info
Want to know what your home might be worth? Contact us for a FREE valuation!

Our team is ready to help you sell your home for the highest possible price ASAP

Bought with Rick J Mudd • RE/MAX Executive
“Molly's job is to find and attract mastery-based agents to the office, protect the culture, and make sure everyone is happy! ”






