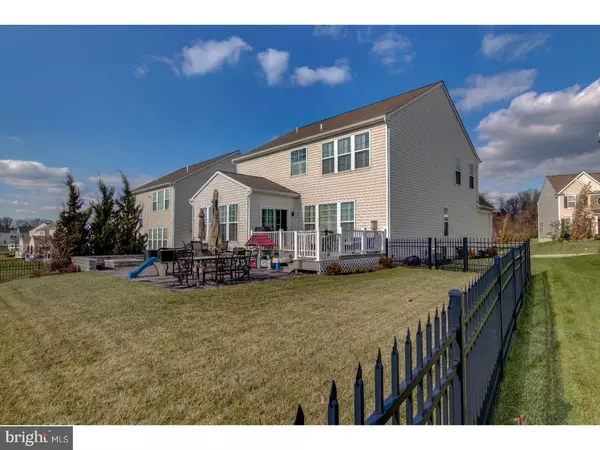$485,000
$489,999
1.0%For more information regarding the value of a property, please contact us for a free consultation.
4 Beds
4 Baths
2,564 SqFt
SOLD DATE : 02/28/2018
Key Details
Sold Price $485,000
Property Type Single Family Home
Sub Type Detached
Listing Status Sold
Purchase Type For Sale
Square Footage 2,564 sqft
Price per Sqft $189
Subdivision Applecross
MLS Listing ID 1004420869
Sold Date 02/28/18
Style Colonial
Bedrooms 4
Full Baths 3
Half Baths 1
HOA Fees $210/mo
HOA Y/N Y
Abv Grd Liv Area 2,564
Originating Board TREND
Year Built 2013
Annual Tax Amount $8,408
Tax Year 2018
Lot Size 7,110 Sqft
Acres 0.16
Property Description
Unbelievable. Absolutely one of Downingtown's finest. This breathtaking single overlooking the 7th Green at Applecross Country Club is in impeccable condition. Style and Sophistication shine throughout every detailed update inside this 5 year old home. Pull into the Private Drive way, it won't take long to notice the perfectly appointed curb appeal featuring a stone front look combined with upgraded vinyl siding. Enter through the front door to the Foyer area on the First Floor: The meticulously maintained espresso hardwood flooring flows throughout the Formal Living Room and Dining room both complete with custom wainscoting, crown molding and upgraded trim work throughout! Follow the center hall to the Main Entertaining Area of the First Floor. Eat in kitchen stainless steel appliances, granite countertops and granite back splash, a bonus eat in area which allows for incredible natural lighting, and the perfect wide open floor plan overlooking the family room featuring a gas fireplace and more custom trim work. The Breakfast Room walks out to the recently added paver patio/ deck area which boasts a built in gas fire pit, Fantastic for entertaining! The First floor also features a powder room and access to the spacious two car garage. Second Floor: Three spacious bedrooms, a hall bathroom, Second Floor Laundry in addition to the Master Suite with walk in closet and Gorgeous Master Bathroom w/Shower Stall, and soaking tub! Basement: Brand New! Just finished throughout with additional Full Bathroom and Wide Open Layout, perfect for the play room or ultimate man cave! Weathered Porcelain Plank Tile and Wainscoting throughout along with phenomenal color selections make this basement a complete show stopper! Additional Upgrades Include: One of the best views in Applecross, Basement Renovated (2016), Sound System Installed with initial Build, Fenced in perfectly level lot! Applecross is a sensational development with a unlimited amount of amenities. Assoc fee includes 6 Rounds of Golf, Access to indoor and outdoor pools, tennis, basketball courts, fitness center, and ability to attend several social functions at the club itself!
Location
State PA
County Chester
Area East Brandywine Twp (10330)
Zoning R2
Rooms
Other Rooms Living Room, Dining Room, Primary Bedroom, Bedroom 2, Bedroom 3, Kitchen, Family Room, Bedroom 1, Laundry
Basement Full, Fully Finished
Interior
Interior Features Primary Bath(s), Kitchen - Island, Butlers Pantry, Kitchen - Eat-In
Hot Water Natural Gas
Heating Gas, Forced Air
Cooling Central A/C
Flooring Wood, Fully Carpeted, Tile/Brick
Fireplaces Number 1
Equipment Oven - Self Cleaning, Disposal
Fireplace Y
Appliance Oven - Self Cleaning, Disposal
Heat Source Natural Gas
Laundry Upper Floor
Exterior
Exterior Feature Deck(s), Patio(s), Porch(es)
Garage Spaces 5.0
Fence Other
Amenities Available Swimming Pool, Club House, Golf Course
Waterfront N
Water Access N
Accessibility None
Porch Deck(s), Patio(s), Porch(es)
Parking Type On Street, Driveway, Attached Garage
Attached Garage 2
Total Parking Spaces 5
Garage Y
Building
Lot Description Front Yard, Rear Yard, SideYard(s)
Story 2
Sewer Public Sewer
Water Public
Architectural Style Colonial
Level or Stories 2
Additional Building Above Grade
New Construction N
Schools
School District Downingtown Area
Others
HOA Fee Include Pool(s),Common Area Maintenance,Health Club
Senior Community No
Tax ID 30-05 -0762
Ownership Condominium
Read Less Info
Want to know what your home might be worth? Contact us for a FREE valuation!

Our team is ready to help you sell your home for the highest possible price ASAP

Bought with Michelle L Bauer • Long & Foster Real Estate, Inc.

“Molly's job is to find and attract mastery-based agents to the office, protect the culture, and make sure everyone is happy! ”






