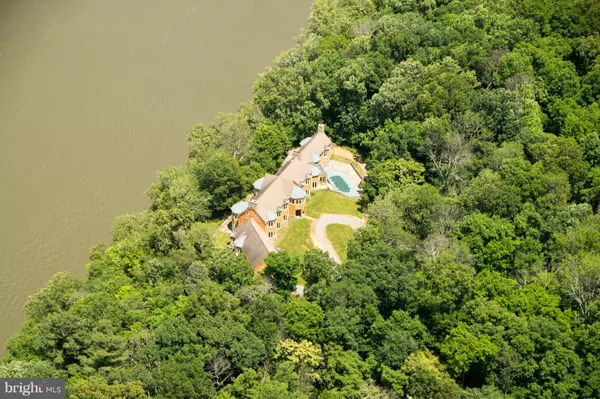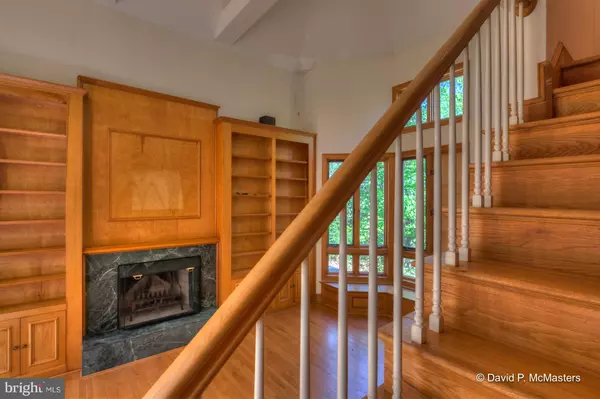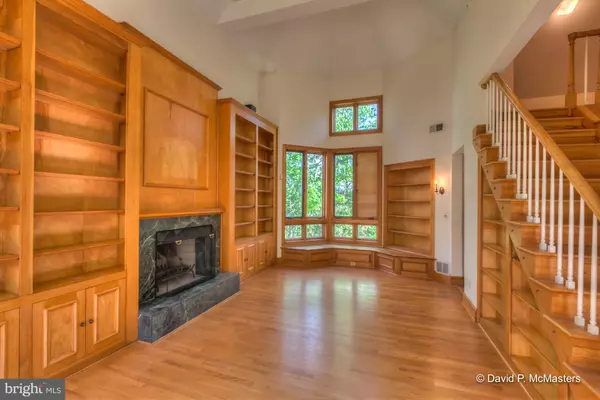$925,000
$950,000
2.6%For more information regarding the value of a property, please contact us for a free consultation.
6 Beds
7 Baths
7,481 SqFt
SOLD DATE : 03/02/2018
Key Details
Sold Price $925,000
Property Type Single Family Home
Sub Type Detached
Listing Status Sold
Purchase Type For Sale
Square Footage 7,481 sqft
Price per Sqft $123
Subdivision Whitings Neck
MLS Listing ID 1000090239
Sold Date 03/02/18
Style Contemporary
Bedrooms 6
Full Baths 6
Half Baths 1
HOA Y/N N
Abv Grd Liv Area 7,481
Originating Board MRIS
Year Built 1990
Annual Tax Amount $5,782
Tax Year 2016
Lot Size 62.780 Acres
Acres 62.78
Property Description
Hollow Hill Estate, Potomac Waterfront. Secluded. 63 Acres. 7500 +-sf. home on bluff, sited to provide views of the river. 1/ 2 mile wooded drive to house. Incl. oak floors, fabulous library, big kitchen w/ 1 of 6 fire places. windows;bay and bow, slate terrace, in-ground POOL, Subdiv possible. Family home, retreat, B&B, Nr. Shepherdstown, 15 mins to I-70/I-81 MARC, 50 Mi to DC/Baltimore.
Location
State WV
County Berkeley
Rooms
Other Rooms Living Room, Dining Room, Primary Bedroom, Bedroom 2, Bedroom 3, Bedroom 4, Kitchen, Library, Foyer, Sun/Florida Room, Storage Room, Workshop, Attic
Basement Connecting Stairway, Outside Entrance, Sump Pump, Combination, Partial
Main Level Bedrooms 1
Interior
Interior Features Dining Area, Kitchen - Eat-In, Wood Floors, WhirlPool/HotTub, Window Treatments, Built-Ins, Entry Level Bedroom, Primary Bath(s), Crown Moldings, Floor Plan - Traditional, Other
Hot Water Electric, 60+ Gallon Tank
Heating Central, Forced Air
Cooling Central A/C, Zoned
Fireplaces Number 6
Fireplaces Type Screen, Mantel(s)
Equipment Washer/Dryer Hookups Only, Dishwasher, Cooktop - Down Draft, Oven - Double, Oven - Wall, Refrigerator, Water Heater, Microwave, Dryer, Washer
Fireplace Y
Window Features Bay/Bow,Casement
Appliance Washer/Dryer Hookups Only, Dishwasher, Cooktop - Down Draft, Oven - Double, Oven - Wall, Refrigerator, Water Heater, Microwave, Dryer, Washer
Heat Source Bottled Gas/Propane
Exterior
Exterior Feature Balconies- Multiple, Terrace, Porch(es), Deck(s)
Parking Features Basement Garage, Garage - Side Entry, Additional Storage Area, Garage Door Opener, Underground
Garage Spaces 4.0
Pool In Ground
Waterfront Description None
View Y/N Y
Water Access N
Water Access Desc Boat - Powered,Canoe/Kayak,Fishing Allowed,Swimming Allowed,Waterski/Wakeboard
View Water, River, Trees/Woods, Garden/Lawn
Roof Type Metal,Asphalt
Farm Pasture
Accessibility None
Porch Balconies- Multiple, Terrace, Porch(es), Deck(s)
Road Frontage State
Attached Garage 4
Total Parking Spaces 4
Garage Y
Private Pool Y
Building
Lot Description Trees/Wooded, Unrestricted, Secluded, Private, Subdivision Possible
Story 3+
Sewer Septic Exists
Water Well
Architectural Style Contemporary
Level or Stories 3+
Additional Building Above Grade
Structure Type 9'+ Ceilings,Dry Wall,Masonry,Tray Ceilings,2 Story Ceilings
New Construction N
Schools
School District Berkeley County Schools
Others
Senior Community No
Tax ID 02084001800020000
Ownership Fee Simple
Security Features Electric Alarm,Security System
Horse Feature Horses Allowed
Special Listing Condition Standard
Read Less Info
Want to know what your home might be worth? Contact us for a FREE valuation!

Our team is ready to help you sell your home for the highest possible price ASAP

Bought with Travis B Davis • Pearson Smith Realty, LLC
“Molly's job is to find and attract mastery-based agents to the office, protect the culture, and make sure everyone is happy! ”






