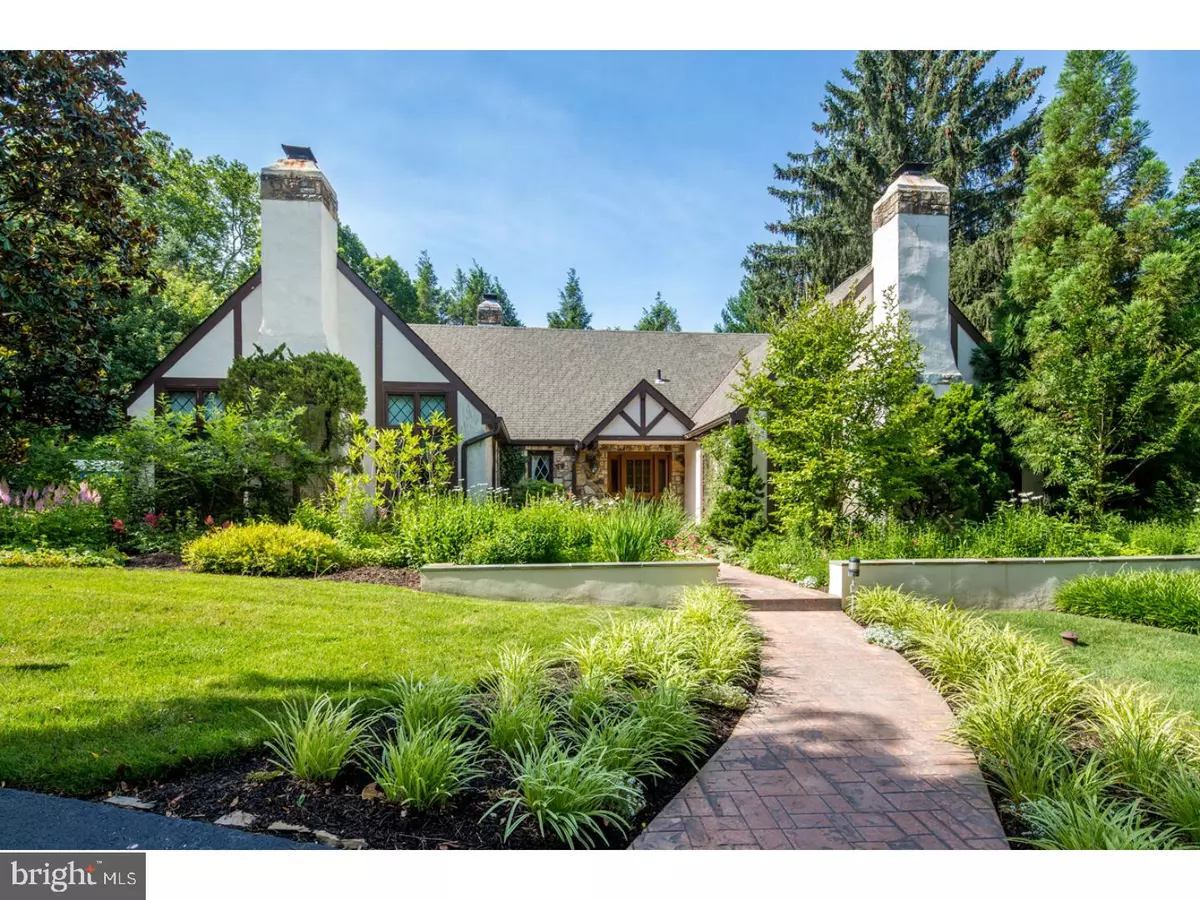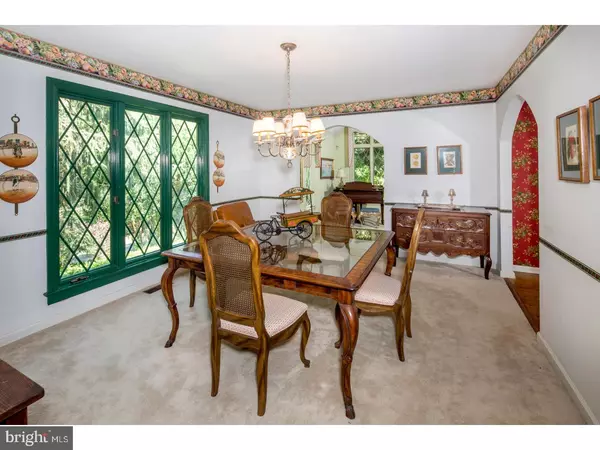$735,000
$800,000
8.1%For more information regarding the value of a property, please contact us for a free consultation.
3 Beds
4 Baths
3,454 SqFt
SOLD DATE : 03/06/2018
Key Details
Sold Price $735,000
Property Type Single Family Home
Sub Type Detached
Listing Status Sold
Purchase Type For Sale
Square Footage 3,454 sqft
Price per Sqft $212
Subdivision None Available
MLS Listing ID 1000278823
Sold Date 03/06/18
Style Colonial,Traditional
Bedrooms 3
Full Baths 3
Half Baths 1
HOA Y/N N
Abv Grd Liv Area 3,454
Originating Board TREND
Year Built 1984
Annual Tax Amount $15,795
Tax Year 2018
Lot Size 0.776 Acres
Acres 0.78
Lot Dimensions 150
Property Description
You'll fall instantly in love with this romantic English country home that has been well cared for by one single owner. Designed by the renowned Ann Capron, 140 E Old Gulph was custom built for the current owner and is a rare & special beauty. Live privately & luxuriously in a magical Tudor-style residence set back from the street & surrounded by lush gardens. A heated circular front driveway conveniently melts snow & ice in winter; and a wonderful heated pool in the rear yard lets you sun, swim & entertain all summer long. A charming walkway through gardens whisks you to the grand wood & stained glass front door. Welcoming you in is a gracious foyer with pegged hardwood flooring, stunning woodwork, open arched doorways & a powder room for guests. The layout is perfect for entertaining, as the formal dining room (often used as a buffet) connects seamlessly to the living room & kitchen. Gather 'round the fireplace in the vaulted ceiling living room as you gaze out at greenery through windows on triple exposures. The gourmet kitchen offers the chef all the amenities such as custom cabinetry, granite countertops, a wood-top center island with stainless steel sink, an original Farm House sink & top-name stainless steel appliances. The adjacent breakfast room illuminated by a skylight presents plenty of options for enjoying your morning coffee with sliding glass doors to both the sunroom & rear brick terrace. Also extending from the kitchen is an open family room graced by built-in bookcases & bar with counter seating, beamed ceilings & a fireplace with floor-to-ceiling stone wall surround. Beyond glass sliding doors is the fabulous sunroom boasting large greenhouse-style windows & brick flooring. Another set of wide glass doors spill out to the expansive brick terrace providing an awning for shade & gorgeous views of the lawn, gardens & pool area. The vaulted master suite with a fireplace & windows on 3 exposures is ideally positioned on the first floor as well. His & hers bathrooms are spacious & relaxing with generous cabinetry & closet space. A separate door on the main level directly accesses the 2-car garage. The quiet 2nd floor houses bedroom 2 with a cedar closet, a full tiled hall bathroom, 3rd BR with French doors overlooking the sunroom & an unfinished area with a vaulted ceiling for extra BRs or versatile uses. Your dream home awaits in an excellent Wynnewood locale!
Location
State PA
County Montgomery
Area Lower Merion Twp (10640)
Zoning R1
Rooms
Other Rooms Living Room, Dining Room, Primary Bedroom, Bedroom 2, Kitchen, Family Room, Bedroom 1, Sun/Florida Room, Laundry, Other
Basement Full, Unfinished
Interior
Interior Features Primary Bath(s), Kitchen - Island, Stain/Lead Glass, Exposed Beams, Dining Area
Hot Water Natural Gas
Heating Forced Air
Cooling Central A/C
Flooring Wood, Fully Carpeted, Tile/Brick
Fireplaces Type Marble, Stone
Equipment Cooktop, Oven - Self Cleaning, Dishwasher, Refrigerator, Disposal
Fireplace N
Appliance Cooktop, Oven - Self Cleaning, Dishwasher, Refrigerator, Disposal
Heat Source Natural Gas
Laundry Lower Floor
Exterior
Exterior Feature Patio(s)
Garage Inside Access, Garage Door Opener
Garage Spaces 5.0
Fence Other
Pool In Ground
Utilities Available Cable TV
Waterfront N
Water Access N
Roof Type Pitched,Shingle
Accessibility None
Porch Patio(s)
Parking Type Driveway, Attached Garage, Other
Attached Garage 2
Total Parking Spaces 5
Garage Y
Building
Story 2
Sewer Public Sewer
Water Public
Architectural Style Colonial, Traditional
Level or Stories 2
Additional Building Above Grade
Structure Type Cathedral Ceilings,9'+ Ceilings
New Construction N
Schools
Elementary Schools Gladwyne
Middle Schools Welsh Valley
High Schools Lower Merion
School District Lower Merion
Others
Senior Community No
Tax ID 40-00-43336-004
Ownership Fee Simple
Read Less Info
Want to know what your home might be worth? Contact us for a FREE valuation!

Our team is ready to help you sell your home for the highest possible price ASAP

Bought with Linda Z • RE/MAX Executive Realty

“Molly's job is to find and attract mastery-based agents to the office, protect the culture, and make sure everyone is happy! ”






