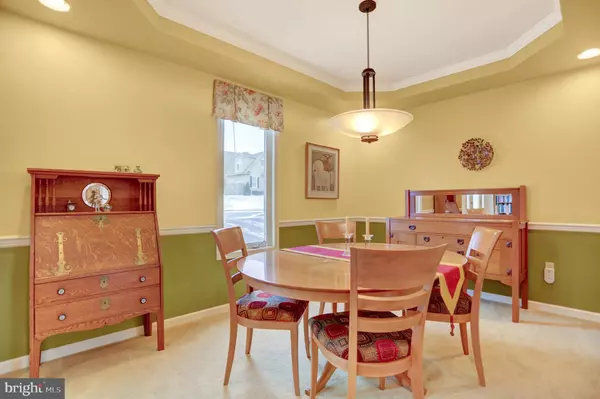$267,500
$267,500
For more information regarding the value of a property, please contact us for a free consultation.
3 Beds
3 Baths
2,734 SqFt
SOLD DATE : 03/07/2018
Key Details
Sold Price $267,500
Property Type Single Family Home
Sub Type Detached
Listing Status Sold
Purchase Type For Sale
Square Footage 2,734 sqft
Price per Sqft $97
Subdivision Bowmans Hill
MLS Listing ID 1000100010
Sold Date 03/07/18
Style Ranch/Rambler
Bedrooms 3
Full Baths 2
Half Baths 1
HOA Fees $5/ann
HOA Y/N Y
Abv Grd Liv Area 1,367
Originating Board BRIGHT
Year Built 1997
Annual Tax Amount $4,100
Tax Year 2017
Lot Size 0.270 Acres
Acres 0.27
Property Description
Beautiful Bowman's Hill ranch home with a refined artistic feel loaded with many upgrades and finishes that are sure to impress. Home is beaming with natural light and floor to ceiling windows that stretch along the entire back of the house looking out to the expansive deck with gorgeous mountain views to ski rountop. Walkout lower level is impressively finished with full size windows, additional living room, 2 bedrooms, a full bath and game room. Perfect for your stay over company.
Location
State PA
County Cumberland
Area Upper Allen Twp (14442)
Zoning R
Rooms
Other Rooms Living Room, Dining Room, Primary Bedroom, Bedroom 2, Bedroom 3, Kitchen, Family Room, Foyer, Breakfast Room, Storage Room, Full Bath, Half Bath
Basement Daylight, Full, Fully Finished, Walkout Level
Main Level Bedrooms 1
Interior
Hot Water Natural Gas
Heating Forced Air
Cooling Central A/C
Flooring Carpet, Concrete, Hardwood
Equipment Dishwasher, Oven/Range - Electric, Refrigerator, Washer/Dryer Stacked
Window Features Casement
Appliance Dishwasher, Oven/Range - Electric, Refrigerator, Washer/Dryer Stacked
Heat Source Natural Gas
Laundry Main Floor
Exterior
Exterior Feature Deck(s)
Garage Garage Door Opener, Garage - Front Entry
Waterfront N
Water Access N
View Mountain, Trees/Woods
Roof Type Composite
Street Surface Paved
Accessibility None
Porch Deck(s)
Parking Type Driveway
Garage N
Building
Lot Description Backs to Trees, Landscaping, Sloping
Story 1
Foundation Active Radon Mitigation
Sewer Public Sewer
Water Public
Architectural Style Ranch/Rambler
Level or Stories 1
Additional Building Above Grade, Below Grade
Structure Type Dry Wall,9'+ Ceilings
New Construction N
Schools
School District Mechanicsburg Area
Others
HOA Fee Include Common Area Maintenance
Tax ID 42-30-2112-068
Ownership Fee Simple
SqFt Source Estimated
Acceptable Financing Conventional, Cash, FHA, VA
Listing Terms Conventional, Cash, FHA, VA
Financing Conventional,Cash,FHA,VA
Special Listing Condition Standard
Read Less Info
Want to know what your home might be worth? Contact us for a FREE valuation!

Our team is ready to help you sell your home for the highest possible price ASAP

Bought with TED BARNHART • RSR, REALTORS, LLC

“Molly's job is to find and attract mastery-based agents to the office, protect the culture, and make sure everyone is happy! ”






