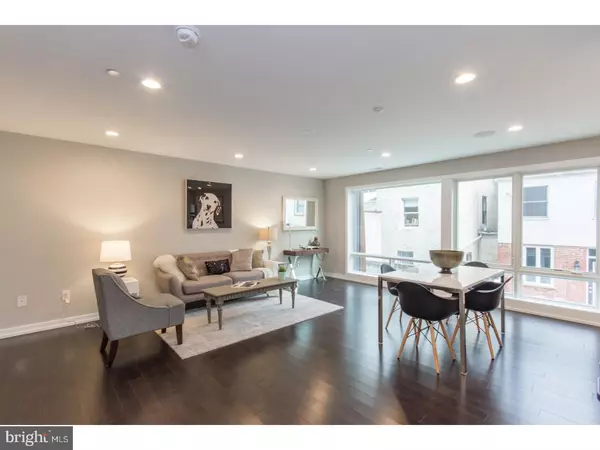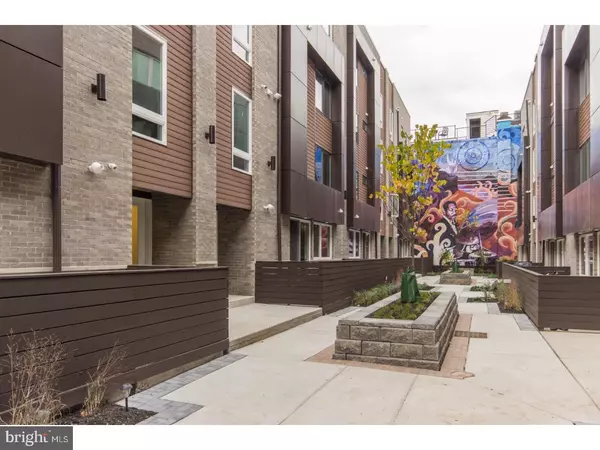$363,500
$375,000
3.1%For more information regarding the value of a property, please contact us for a free consultation.
2 Beds
2 Baths
950 SqFt
SOLD DATE : 03/09/2018
Key Details
Sold Price $363,500
Property Type Townhouse
Sub Type Interior Row/Townhouse
Listing Status Sold
Purchase Type For Sale
Square Footage 950 sqft
Price per Sqft $382
Subdivision Hawthorne
MLS Listing ID 1004551757
Sold Date 03/09/18
Style Contemporary
Bedrooms 2
Full Baths 2
HOA Fees $290/mo
HOA Y/N N
Abv Grd Liv Area 950
Originating Board TREND
Year Built 2018
Tax Year 2017
Lot Size 1,500 Sqft
Acres 0.04
Lot Dimensions 30X50
Property Description
This stunning new construction condo in Hawthorne offers a luxurious space at a great value. This unit is one of 48 in the gated Garden Square development. Centered around a fully landscaped courtyard complete with trees, sitting areas and lighting, this community is your Oasis in the heart of the city. Enter into your brand new home and immediately notice the natural lighting from the floor to ceiling windows. Step across the fine hardwood flooring to your modern kitchen, featuring all brand new Samsung appliances, quartz counter tops and ample cabinet space. NEST Thermostats, speakers and security alarms are just some of the many features of this condo. Each unit pre-wired for both Comcast and Verizon Cable/Internet, so Owners have their choice! All bedrooms feature hardwood flooring, large closets and recessed lighting. The full bathrooms provide you with fantastic tile throughout, tub, shower and vanity. Prime Location! This property provides easy access to restaurants, shopping, schools, public transportation and much more. Easily walk to the Broad Street Subway, Avenue of the Arts, Center City, and Thomas Jefferson Hospital. Close to I-76 and I-95 for an easy commute out of the city. Don't miss a great opportunity to live in this one of a kind community.
Location
State PA
County Philadelphia
Area 19147 (19147)
Zoning RM1
Rooms
Other Rooms Living Room, Dining Room, Primary Bedroom, Kitchen, Family Room, Bedroom 1
Basement Full, Fully Finished
Interior
Interior Features Kitchen - Island, Butlers Pantry, Sprinkler System, Wet/Dry Bar, Stall Shower, Kitchen - Eat-In
Hot Water Natural Gas
Heating Gas, Forced Air, Energy Star Heating System, Programmable Thermostat
Cooling Central A/C
Flooring Wood, Tile/Brick
Equipment Built-In Range, Oven - Self Cleaning, Dishwasher, Refrigerator, Disposal, Energy Efficient Appliances, Built-In Microwave
Fireplace N
Window Features Bay/Bow,Energy Efficient
Appliance Built-In Range, Oven - Self Cleaning, Dishwasher, Refrigerator, Disposal, Energy Efficient Appliances, Built-In Microwave
Heat Source Natural Gas
Laundry Main Floor
Exterior
Exterior Feature Patio(s)
Utilities Available Cable TV
Water Access N
Roof Type Flat
Accessibility None
Porch Patio(s)
Garage N
Building
Lot Description Rear Yard
Story 3+
Foundation Concrete Perimeter
Sewer Public Sewer
Water Public
Architectural Style Contemporary
Level or Stories 3+
Additional Building Above Grade
New Construction Y
Schools
School District The School District Of Philadelphia
Others
Pets Allowed Y
HOA Fee Include Common Area Maintenance,Ext Bldg Maint,Lawn Maintenance,Snow Removal,Water,Insurance,All Ground Fee
Senior Community No
Tax ID 023277100
Ownership Condominium
Security Features Security System
Acceptable Financing Conventional, FHA 203(b)
Listing Terms Conventional, FHA 203(b)
Financing Conventional,FHA 203(b)
Pets Allowed Case by Case Basis
Read Less Info
Want to know what your home might be worth? Contact us for a FREE valuation!

Our team is ready to help you sell your home for the highest possible price ASAP

Bought with John J. Zloza • Space & Company
“Molly's job is to find and attract mastery-based agents to the office, protect the culture, and make sure everyone is happy! ”






