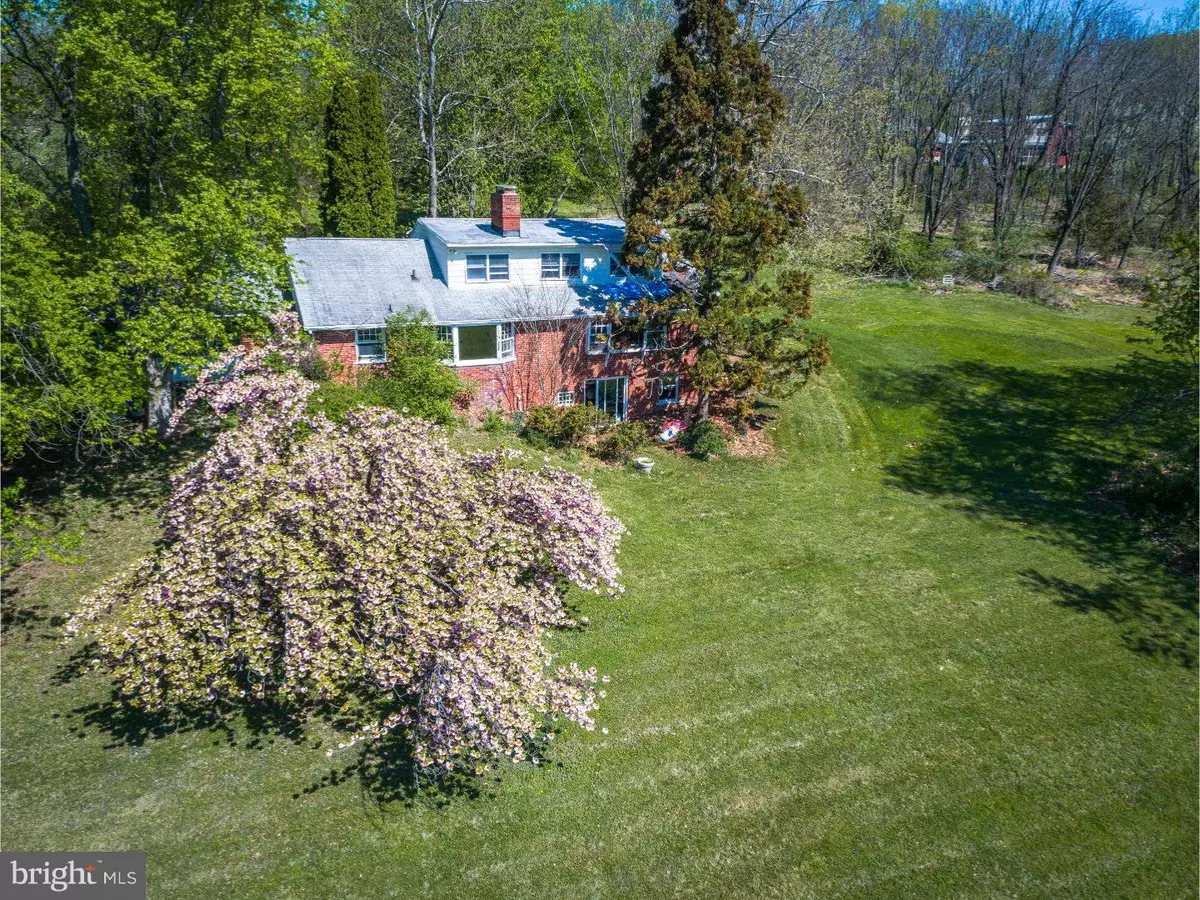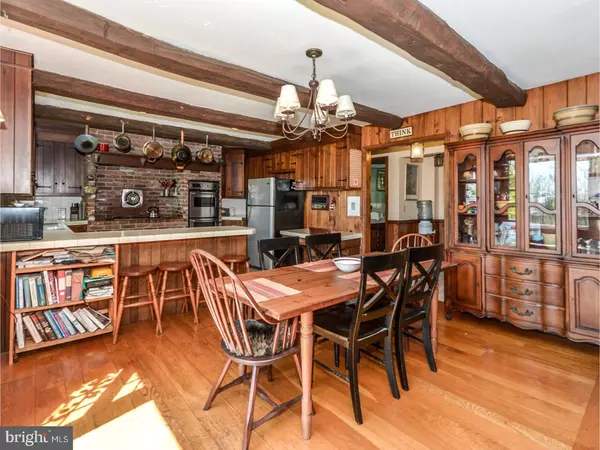$449,000
$449,900
0.2%For more information regarding the value of a property, please contact us for a free consultation.
4 Beds
3 Baths
2,576 SqFt
SOLD DATE : 03/12/2018
Key Details
Sold Price $449,000
Property Type Single Family Home
Sub Type Detached
Listing Status Sold
Purchase Type For Sale
Square Footage 2,576 sqft
Price per Sqft $174
MLS Listing ID 1004288411
Sold Date 03/12/18
Style Other
Bedrooms 4
Full Baths 3
HOA Y/N N
Abv Grd Liv Area 2,576
Originating Board TREND
Year Built 1975
Annual Tax Amount $8,096
Tax Year 2017
Lot Size 7.330 Acres
Acres 7.33
Lot Dimensions IRREGULAR
Property Description
Spectacular opportunity to own your slice of Heaven at this 7+ acre homestead so close to Lake Galena. Take an active part in the natural setting without having to leave your home. Uniquely built with reclaimed brick on the exterior and interior, plus authentic barn beams from Haycock Township inside, this home has distinctive details throughout. Made to look like a farmhouse inside, the first floor walls are drywall with a thin layer of plaster on top. Kitchen with custom cherry cabinets, double ovens, peninsula with seating, and handsome brick enclosure for the cooktop. Impressive walk-in brick fireplaces in the dining room and living room. Main floor also hosts the main bedroom ensuite with walk-in closet, a second bedroom and full bath, and the mudroom / laundry room. Random-width wood floors through most of first floor. A loft, two more bedrooms, and one full bath on the second floor. The walkout basement was constructed with a 17x13 bomb shelter in the far corner, ready to be finished into a wine cellar or media room. Great screened-in porch large enough for both eating and lounging spaces. Copper pipes, cast iron baseboard radiators. Lot is large enough to hold outbuildings....fabulous possibilities! Close to Doylestown and its popular restaurants, museums, and the R5 train. Award winning Central Bucks School District! Being sold As-Is. Seller is a PA licensed Realtor.
Location
State PA
County Bucks
Area New Britain Twp (10126)
Zoning WS
Rooms
Other Rooms Living Room, Dining Room, Primary Bedroom, Bedroom 2, Bedroom 3, Kitchen, Bedroom 1, Laundry, Other
Basement Full, Unfinished, Outside Entrance
Interior
Interior Features Primary Bath(s), Ceiling Fan(s), Exposed Beams, Stall Shower, Breakfast Area
Hot Water Oil
Heating Oil, Radiator, Zoned
Cooling None
Flooring Wood, Fully Carpeted
Fireplaces Number 2
Fireplaces Type Brick
Equipment Cooktop, Built-In Range, Oven - Wall, Oven - Double, Oven - Self Cleaning, Dishwasher
Fireplace Y
Window Features Bay/Bow
Appliance Cooktop, Built-In Range, Oven - Wall, Oven - Double, Oven - Self Cleaning, Dishwasher
Heat Source Oil
Laundry Main Floor
Exterior
Exterior Feature Porch(es)
Garage Spaces 3.0
Utilities Available Cable TV
Waterfront N
Water Access N
Roof Type Pitched,Shingle
Accessibility None
Porch Porch(es)
Parking Type Driveway
Total Parking Spaces 3
Garage N
Building
Lot Description Flag
Foundation Concrete Perimeter, Brick/Mortar
Sewer On Site Septic
Water Well
Architectural Style Other
Additional Building Above Grade
New Construction N
Schools
Elementary Schools Pine Run
Middle Schools Unami
High Schools Central Bucks High School West
School District Central Bucks
Others
Senior Community No
Tax ID 26-003-156
Ownership Fee Simple
Read Less Info
Want to know what your home might be worth? Contact us for a FREE valuation!

Our team is ready to help you sell your home for the highest possible price ASAP

Bought with Diane M Redmond • RE/MAX Legacy

“Molly's job is to find and attract mastery-based agents to the office, protect the culture, and make sure everyone is happy! ”






