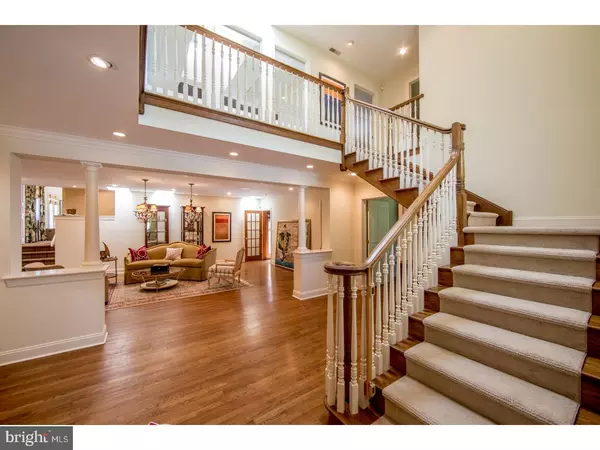$1,275,001
$1,275,000
For more information regarding the value of a property, please contact us for a free consultation.
5 Beds
6 Baths
6,554 SqFt
SOLD DATE : 02/28/2018
Key Details
Sold Price $1,275,001
Property Type Single Family Home
Sub Type Detached
Listing Status Sold
Purchase Type For Sale
Square Footage 6,554 sqft
Price per Sqft $194
Subdivision Gladwyne
MLS Listing ID 1000284165
Sold Date 02/28/18
Style Colonial
Bedrooms 5
Full Baths 4
Half Baths 2
HOA Y/N N
Abv Grd Liv Area 6,554
Originating Board TREND
Year Built 1908
Annual Tax Amount $23,994
Tax Year 2018
Lot Size 1.179 Acres
Acres 1.18
Lot Dimensions 295
Property Description
Surround yourself in serenity on over an acre of lush landscaped grounds graced by lovely gardens, charming walkways, beautiful perennials, tall trees & exterior lighting! On your fabulous tiled, wraparound columned front porch you can sip your coffee, read your morning paper and gaze at gorgeous greenery in peace, as ceiling fans offer a lovely breeze. This magnificent like-new 6,500 sq ft Dutch Colonial home in desirable Gladwyne is a modern gem with tons of character and stunning details. The bright and sunny ambience thanks to large windows and skylights invigorates you every day. Wonderful 9', cathedral and vaulted ceilings maximize the awing feeling of airiness. Impeccably-designed, seamlessly-flowing entertaining rooms are ideal for your large or small gatherings. Five bedrooms, 4 full baths and 2 half baths provide optimal comfort for family and guests. A soaring open entry foyer with gleaming hardwood floors and stairs to a sky-lit upper landing spills into the elegant living room and beyond. Enjoy meals in the fireside dining room enveloped by oversized windows with picture-perfect property views. The sprawling gourmet kitchen is a chef's dream with tremendous cabinet & granite countertop space, a huge center island with storage (prime real estate in any family's book!) and top-of-the-line appliances to inspire culinary creations. Grab a bite and feel the rays in the light-bathed breakfast area with a fireplace. The massive vaulted family room with exposed beams and a fireplace is where everyone comes to relax, with 3 sets of glass-paneled French doors leading outside for indoor-outdoor parties. Another fireplace awaits in the private wood-clad library with built-ins and outdoor access. A home office has its own doors to the wraparound porch as well. The generous upstairs master bedroom retreat has a fireplace and double sets of doors to a phenomenal sunroom overlooking nature's beauty. Massive fitted closets with built-in storage and a glorious master bath complete the allure. Other highlights include a lower level game room, playroom, security system, two 2-car garages, lawn irrigation, and a large private rear yard for the family and pets!
Location
State PA
County Montgomery
Area Lower Merion Twp (10640)
Zoning RA
Rooms
Other Rooms Living Room, Dining Room, Primary Bedroom, Bedroom 2, Bedroom 3, Bedroom 5, Kitchen, Family Room, Library, Bedroom 1, Study, Laundry, Other, Attic
Basement Full, Fully Finished
Interior
Interior Features Primary Bath(s), Kitchen - Island, Ceiling Fan(s), Elevator, Exposed Beams, Wet/Dry Bar, Dining Area
Hot Water Natural Gas
Heating Forced Air
Cooling Central A/C
Flooring Wood, Fully Carpeted, Tile/Brick
Fireplaces Number 2
Equipment Built-In Range, Oven - Wall, Oven - Double, Oven - Self Cleaning
Fireplace Y
Appliance Built-In Range, Oven - Wall, Oven - Double, Oven - Self Cleaning
Heat Source Natural Gas
Laundry Main Floor
Exterior
Exterior Feature Porch(es)
Garage Inside Access
Garage Spaces 7.0
Utilities Available Cable TV
Waterfront N
Water Access N
Roof Type Pitched,Shingle
Accessibility None
Porch Porch(es)
Parking Type Driveway, Attached Garage, Detached Garage, Other
Total Parking Spaces 7
Garage Y
Building
Lot Description Irregular, Level, Sloping, Open, Front Yard, Rear Yard, SideYard(s)
Story 2
Sewer Public Sewer
Water Public
Architectural Style Colonial
Level or Stories 2
Additional Building Above Grade
Structure Type Cathedral Ceilings,9'+ Ceilings
New Construction N
Schools
Elementary Schools Gladwyne
Middle Schools Welsh Valley
High Schools Harriton Senior
School District Lower Merion
Others
Senior Community No
Tax ID 40-00-11824-007
Ownership Fee Simple
Read Less Info
Want to know what your home might be worth? Contact us for a FREE valuation!

Our team is ready to help you sell your home for the highest possible price ASAP

Bought with John J Portland • BHHS Fox & Roach At the Harper, Rittenhouse Square

“Molly's job is to find and attract mastery-based agents to the office, protect the culture, and make sure everyone is happy! ”






