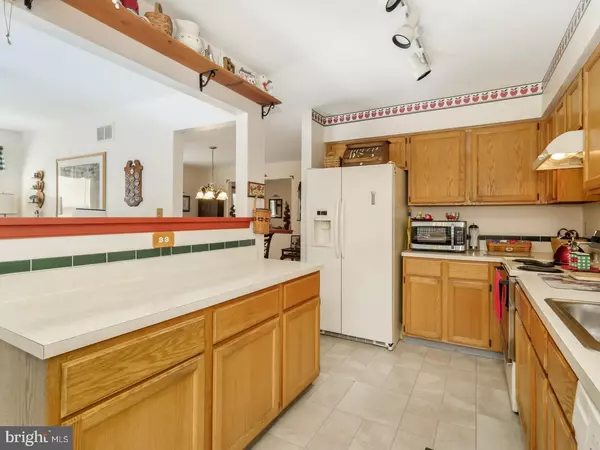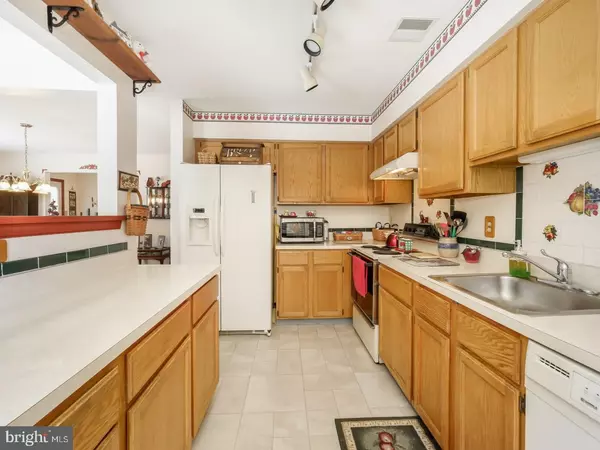$298,000
$299,900
0.6%For more information regarding the value of a property, please contact us for a free consultation.
3 Beds
3 Baths
2,230 SqFt
SOLD DATE : 03/15/2018
Key Details
Sold Price $298,000
Property Type Townhouse
Sub Type Interior Row/Townhouse
Listing Status Sold
Purchase Type For Sale
Square Footage 2,230 sqft
Price per Sqft $133
Subdivision The Highlands
MLS Listing ID 1004444807
Sold Date 03/15/18
Style Traditional
Bedrooms 3
Full Baths 2
Half Baths 1
HOA Fees $165/mo
HOA Y/N N
Abv Grd Liv Area 2,230
Originating Board TREND
Year Built 1992
Annual Tax Amount $4,558
Tax Year 2017
Lot Size 1,792 Sqft
Acres 0.04
Lot Dimensions 28X64
Property Description
Not your typical town-home floor plan! This model offers a true foyer entry completed with 12x12 matte finish tiles, plenty of space for additional furniture pieces and a double hall closet. The formal living room with marble surround wood burning fireplace offers random wood floors,crown moldings and wonderful natural light. The formal dining room features random hardwood floors,chandelier,and easy access to the kitchen for entertaining. The galley kitchen is open to both the breakfast room and family room. Plenty of cabinet and counter space, refrigerator included. The random Hardwood flooring continues thru the cozy family room banked with windows and a sliding door accessing the rear deck and private setting. An additional storage shed is included and is located behind the privacy fence. The master bedroom suite has large walk in closet and master suite bath. Appointed with his and her sinks, soak-in tub and full shower. Two additional bedrooms, hall bath with double sink vanity and full laundry room completes the upper level. Don't miss the nicely finished basement(which is not included in noted total home square footage). Heating system was new 2012 and new roof 2011. You will feel like you are in a single home. Easy to show!
Location
State PA
County Bucks
Area New Britain Twp (10126)
Zoning PRD
Rooms
Other Rooms Living Room, Dining Room, Primary Bedroom, Bedroom 2, Kitchen, Family Room, Bedroom 1, Laundry, Other, Attic
Basement Full, Fully Finished
Interior
Interior Features Primary Bath(s), Ceiling Fan(s), Stall Shower, Dining Area
Hot Water Electric
Heating Heat Pump - Electric BackUp, Forced Air
Cooling Central A/C
Flooring Wood, Fully Carpeted, Vinyl, Tile/Brick
Fireplaces Number 1
Fireplaces Type Marble
Equipment Built-In Range, Oven - Self Cleaning, Dishwasher, Disposal
Fireplace Y
Window Features Energy Efficient
Appliance Built-In Range, Oven - Self Cleaning, Dishwasher, Disposal
Laundry Upper Floor
Exterior
Exterior Feature Deck(s), Porch(es)
Fence Other
Utilities Available Cable TV
Waterfront N
Water Access N
Roof Type Shingle
Accessibility None
Porch Deck(s), Porch(es)
Parking Type None
Garage N
Building
Lot Description Cul-de-sac, Level
Story 2
Foundation Concrete Perimeter, Brick/Mortar
Sewer Public Sewer
Water Public
Architectural Style Traditional
Level or Stories 2
Additional Building Above Grade
Structure Type Cathedral Ceilings
New Construction N
Schools
Elementary Schools Simon Butler
Middle Schools Unami
High Schools Central Bucks High School South
School District Central Bucks
Others
HOA Fee Include Common Area Maintenance,Lawn Maintenance,Snow Removal,Trash
Senior Community No
Tax ID 26-009-161
Ownership Fee Simple
Security Features Security System
Acceptable Financing Conventional, VA, FHA 203(b)
Listing Terms Conventional, VA, FHA 203(b)
Financing Conventional,VA,FHA 203(b)
Read Less Info
Want to know what your home might be worth? Contact us for a FREE valuation!

Our team is ready to help you sell your home for the highest possible price ASAP

Bought with Mary Dwyer • BHHS Fox & Roach -Yardley/Newtown

“Molly's job is to find and attract mastery-based agents to the office, protect the culture, and make sure everyone is happy! ”






