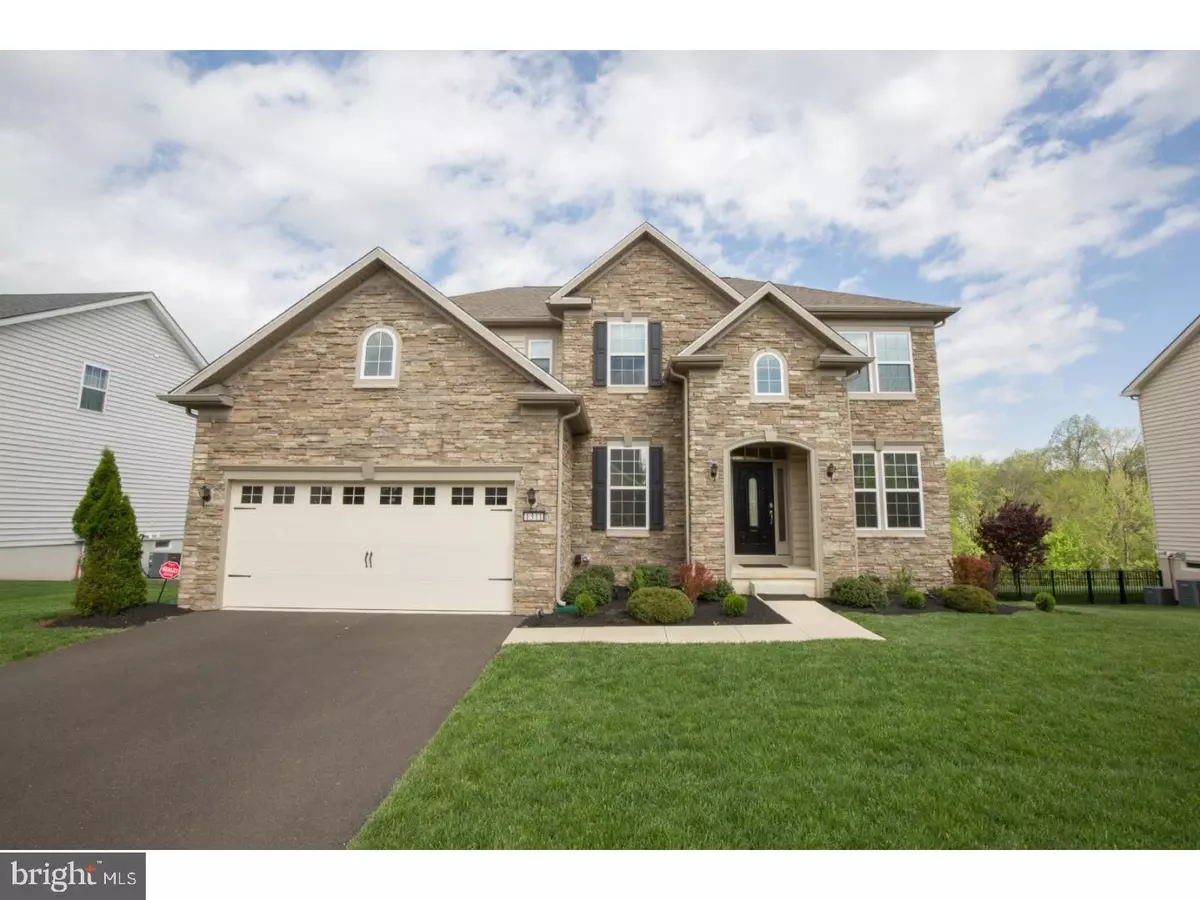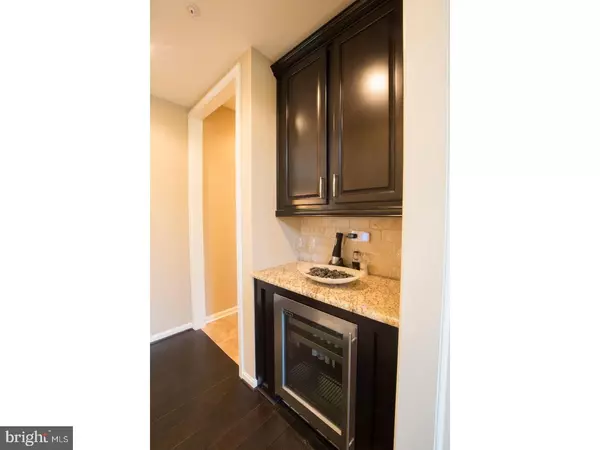$664,900
$664,900
For more information regarding the value of a property, please contact us for a free consultation.
5 Beds
4 Baths
4,384 SqFt
SOLD DATE : 03/15/2018
Key Details
Sold Price $664,900
Property Type Single Family Home
Sub Type Detached
Listing Status Sold
Purchase Type For Sale
Square Footage 4,384 sqft
Price per Sqft $151
Subdivision Golf Club Estates
MLS Listing ID 1004389719
Sold Date 03/15/18
Style Colonial
Bedrooms 5
Full Baths 3
Half Baths 1
HOA Fees $160/mo
HOA Y/N Y
Abv Grd Liv Area 3,140
Originating Board TREND
Year Built 2013
Annual Tax Amount $8,799
Tax Year 2017
Lot Size 10,800 Sqft
Acres 0.25
Lot Dimensions 90X120
Property Description
Behold 1311 Gabriel Lane; An Executive home with over 4100 sq feet of gracious living and unprecedented Builder and Seller upgrades. Drive up and revel in the full stone front exterior, designer bronze lights,custom entryway and wrapped in professional landscapes. Once inside engulf your senses in the boundless amenities this home has to offer. The richly carved hardwood flooring flows through out the open floor plan, notice the ornate trim package and coffered ceilings, 8ft panel doors,bronzed hardware,and designer light package to mention a few. The grand dining room with custom Butler pantry for serving and living room flank the front of the home and are ready for all your holiday events. Hold your breathe as you step into the grandeur of the great room,where the floor to ceiling stone fireplace and walls of glass anchor the room. The heart of the home is the elite gourmet kitchen,with it's ample size island,distinctive 42in mahogany cabinetry,granite counters,stone backsplash,GE profile S/S appliance package,under counter lighting, and yields into the sunroom/breakfast area-where glass is plentiful and the vistas are amazing. Perfection comes to mind as your family gathers to cook and sit in this richly designed space. A bonus room with glass french doors and powder room are located right off the great room. Ascend the split staircase to the second floor that houses the main sleeping quarters. The impressive master suite glows in the ambiance of the gas fireplace,sitting area,walk in closets,and spa like designer bath suite featuring Kohler plumbing fixtures. The guest bedroom and two additional bedrooms are large in scale. The hall bathroom features double sinks with mahogany cabinetry,granite counters,neutral designer tiles with accent tiles with tub/shower and Kohler plumbing fixtures. The lower level is a walk out and features day light windows throughout,creating an additional level of real living for your family. Highlights are the media area,game area,gym room with closet or 5th bedroom,full bathroom suite,and storage/utility room. Complimentary to the home is the whole house technology package, with surround sound and audio throughout, security and central vacuum systems. Positioned on a premium lot,creating a private oasis with pristine views on your expansive new two tiered Timbertech deck with lighting. Located in the highly acclaimed Central Bucks Schools,and minutes to all major highways and rail lines. Welcome Home your castle awaits!
Location
State PA
County Bucks
Area Warwick Twp (10151)
Zoning RA
Rooms
Other Rooms Living Room, Dining Room, Primary Bedroom, Bedroom 2, Bedroom 3, Kitchen, Family Room, Bedroom 1, Laundry, Other, Attic
Basement Full, Fully Finished
Interior
Interior Features Primary Bath(s), Kitchen - Island, Butlers Pantry, Skylight(s), Ceiling Fan(s), WhirlPool/HotTub, Central Vacuum, Sprinkler System, Air Filter System, Wet/Dry Bar, Stall Shower, Dining Area
Hot Water Natural Gas
Heating Gas, Forced Air
Cooling Central A/C
Flooring Wood, Fully Carpeted, Tile/Brick
Fireplaces Number 2
Fireplaces Type Gas/Propane
Equipment Cooktop, Built-In Range, Oven - Double, Oven - Self Cleaning, Dishwasher, Refrigerator, Disposal, Energy Efficient Appliances
Fireplace Y
Appliance Cooktop, Built-In Range, Oven - Double, Oven - Self Cleaning, Dishwasher, Refrigerator, Disposal, Energy Efficient Appliances
Heat Source Natural Gas
Laundry Upper Floor
Exterior
Exterior Feature Deck(s)
Garage Spaces 2.0
Utilities Available Cable TV
Waterfront N
Water Access N
Roof Type Pitched,Shingle
Accessibility None
Porch Deck(s)
Parking Type Driveway, Attached Garage
Attached Garage 2
Total Parking Spaces 2
Garage Y
Building
Lot Description Open, Front Yard, Rear Yard, SideYard(s)
Story 2
Foundation Concrete Perimeter
Sewer Public Sewer
Water Public
Architectural Style Colonial
Level or Stories 2
Additional Building Above Grade, Below Grade
Structure Type Cathedral Ceilings,9'+ Ceilings
New Construction N
Schools
School District Central Bucks
Others
HOA Fee Include Common Area Maintenance,Lawn Maintenance,Snow Removal,Trash
Senior Community No
Tax ID 51-013-074
Ownership Fee Simple
Security Features Security System
Acceptable Financing Conventional, VA, FHA 203(b), USDA
Listing Terms Conventional, VA, FHA 203(b), USDA
Financing Conventional,VA,FHA 203(b),USDA
Read Less Info
Want to know what your home might be worth? Contact us for a FREE valuation!

Our team is ready to help you sell your home for the highest possible price ASAP

Bought with Yan (Diana) Qi • Keller Williams Real Estate-Blue Bell

“Molly's job is to find and attract mastery-based agents to the office, protect the culture, and make sure everyone is happy! ”






