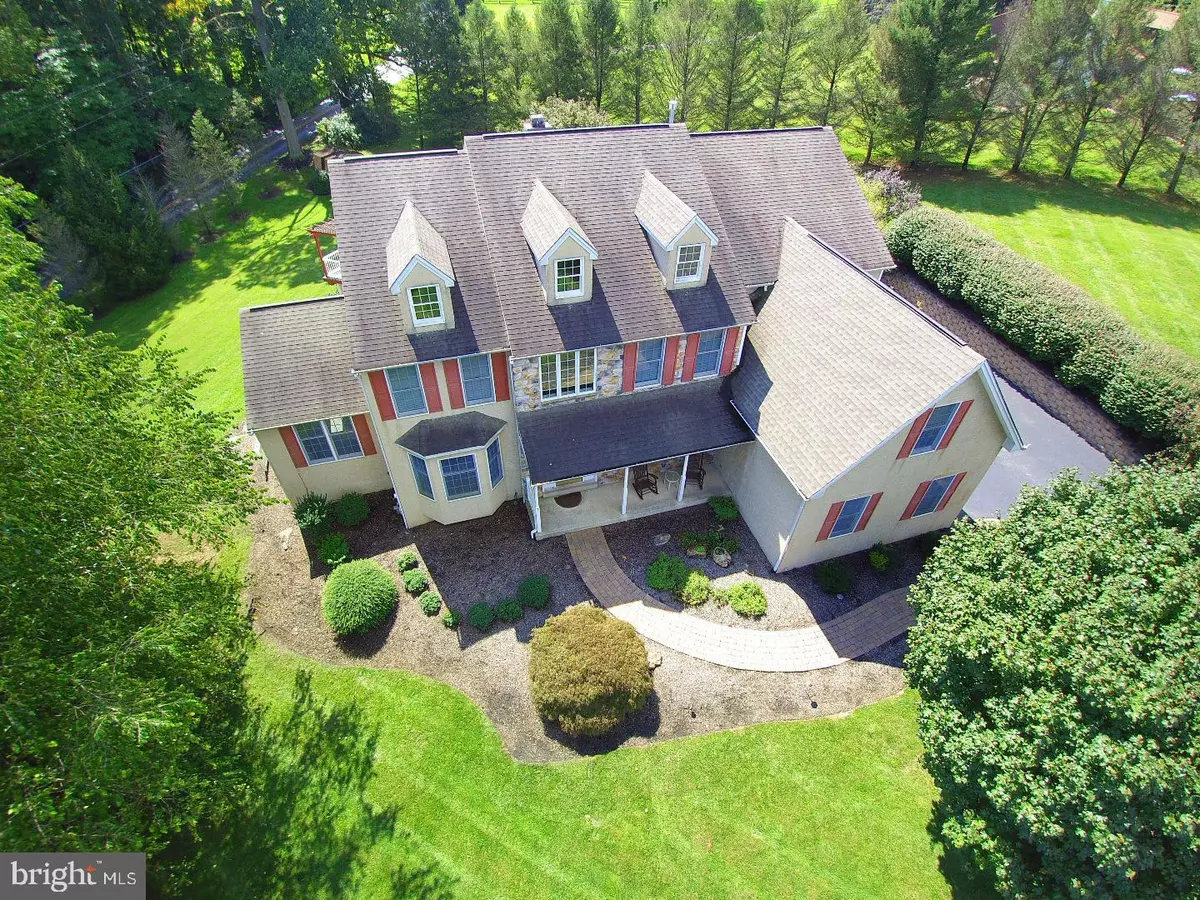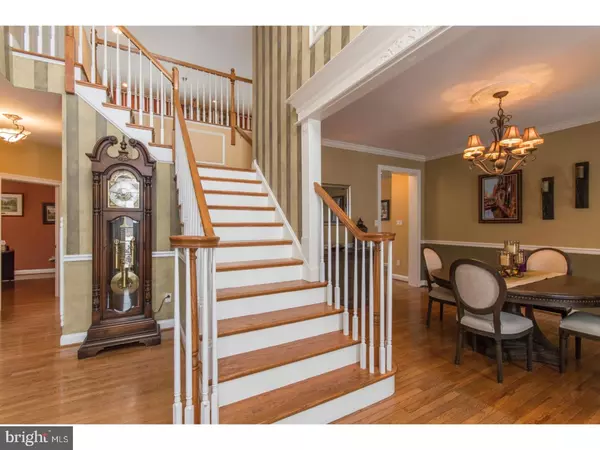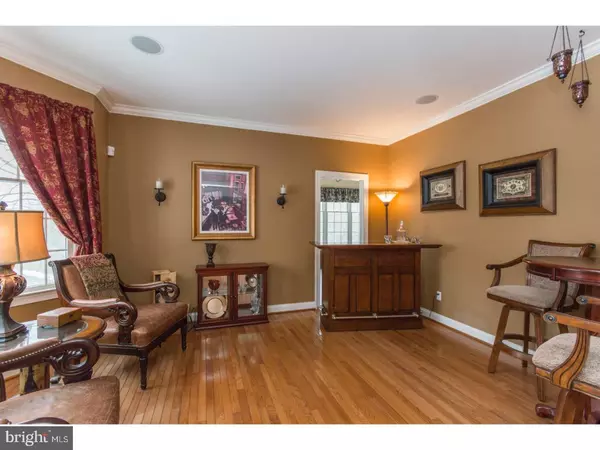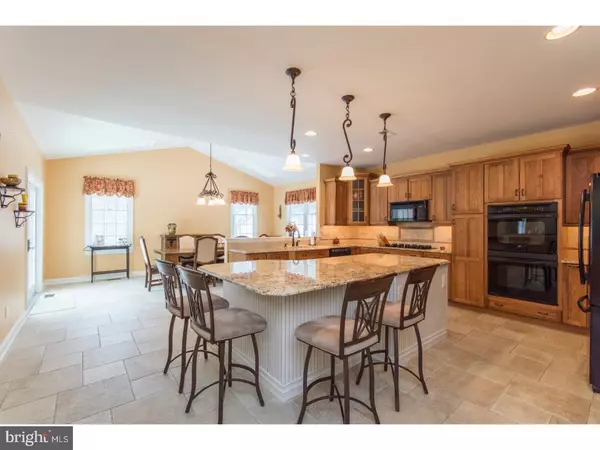$659,900
$659,900
For more information regarding the value of a property, please contact us for a free consultation.
5 Beds
4 Baths
6,312 SqFt
SOLD DATE : 03/16/2018
Key Details
Sold Price $659,900
Property Type Single Family Home
Sub Type Detached
Listing Status Sold
Purchase Type For Sale
Square Footage 6,312 sqft
Price per Sqft $104
Subdivision Rochford Estates
MLS Listing ID 1000383165
Sold Date 03/16/18
Style Colonial
Bedrooms 5
Full Baths 3
Half Baths 1
HOA Fees $8/ann
HOA Y/N Y
Abv Grd Liv Area 4,312
Originating Board TREND
Year Built 1999
Annual Tax Amount $13,778
Tax Year 2018
Lot Size 1.000 Acres
Acres 1.0
Lot Dimensions 150X290
Property Description
Gorgeous Colonial Home in Garnet Valley's Rochford Estates. This is the home that you have been waiting for! The first floor features a two-story foyer, formal living and dining rooms (all with recently refinished hardwood flooring), a recently updated gourmet kitchen with custom hickory cabinets, Italian granite counters, and a massive island, a bright and sunny morning room with skylights, a professional office, a sun room, a powder room, laundry room, and access to the 3-car garage. The second floor features a stunning master bedroom suite with a brand new master bathroom, two walk-in closets, a sitting room, and a gas fireplace, three additional generously sized bedrooms, and a full hall bathroom. The enormous daylight basement adds another 2,000+ square feet of living space to the home, is completely finished, and features a wet bar, a guest suite with a sitting room and full bathroom, a game area, an office/exercise room, and sliders to the rear patio and yard. The morning room also has sliders to the massive Trex deck which overlooks the sprawling private backyard. All of this and more plus located on a quiet cul-da-sac in the sought after Garnet Valley school district makes this one a must see! One-year AHS home warranty included for the new buyers!
Location
State PA
County Delaware
Area Concord Twp (10413)
Zoning RESID
Rooms
Other Rooms Living Room, Dining Room, Primary Bedroom, Bedroom 2, Bedroom 3, Bedroom 5, Kitchen, Family Room, Breakfast Room, Bedroom 1, Sun/Florida Room, Other, Office
Basement Full, Fully Finished
Interior
Interior Features Primary Bath(s), Kitchen - Island, Butlers Pantry, Ceiling Fan(s), Stall Shower, Kitchen - Eat-In
Hot Water Natural Gas
Heating Forced Air, Zoned
Cooling Central A/C
Flooring Wood, Fully Carpeted, Tile/Brick
Fireplaces Number 2
Fireplaces Type Stone, Gas/Propane
Equipment Cooktop, Built-In Range, Dishwasher, Disposal, Built-In Microwave
Fireplace Y
Window Features Replacement
Appliance Cooktop, Built-In Range, Dishwasher, Disposal, Built-In Microwave
Heat Source Natural Gas
Laundry Main Floor
Exterior
Exterior Feature Deck(s), Patio(s)
Garage Inside Access, Garage Door Opener
Garage Spaces 6.0
Utilities Available Cable TV
Waterfront N
Water Access N
Roof Type Pitched,Shingle
Accessibility None
Porch Deck(s), Patio(s)
Parking Type Driveway, Attached Garage, Other
Attached Garage 3
Total Parking Spaces 6
Garage Y
Building
Lot Description Cul-de-sac, Level, Sloping, Front Yard, Rear Yard, SideYard(s)
Story 2
Sewer On Site Septic
Water Public
Architectural Style Colonial
Level or Stories 2
Additional Building Above Grade, Below Grade, Shed
Structure Type Cathedral Ceilings,9'+ Ceilings
New Construction N
Schools
Middle Schools Garnet Valley
High Schools Garnet Valley
School District Garnet Valley
Others
HOA Fee Include Common Area Maintenance
Senior Community No
Tax ID 13-00-00609-87
Ownership Fee Simple
Read Less Info
Want to know what your home might be worth? Contact us for a FREE valuation!

Our team is ready to help you sell your home for the highest possible price ASAP

Bought with Megan Kerezsi • Keller Williams Real Estate - Media

“Molly's job is to find and attract mastery-based agents to the office, protect the culture, and make sure everyone is happy! ”






