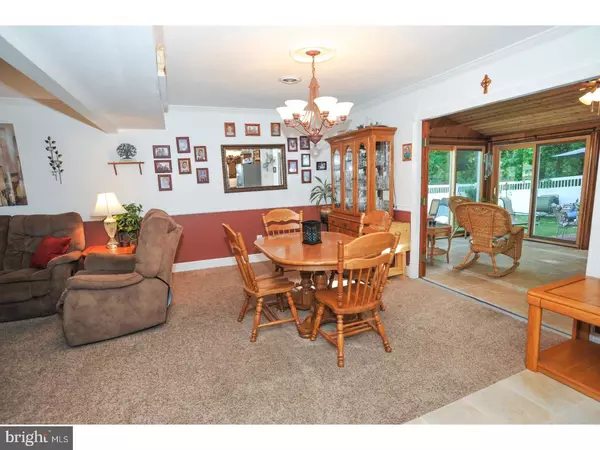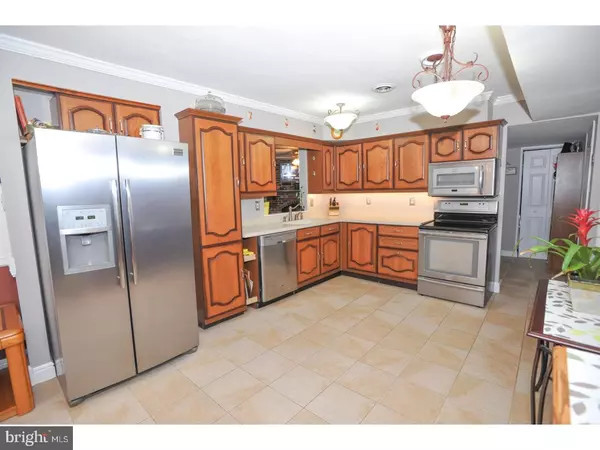$330,000
$349,970
5.7%For more information regarding the value of a property, please contact us for a free consultation.
4 Beds
3 Baths
2,114 SqFt
SOLD DATE : 03/16/2018
Key Details
Sold Price $330,000
Property Type Single Family Home
Sub Type Detached
Listing Status Sold
Purchase Type For Sale
Square Footage 2,114 sqft
Price per Sqft $156
Subdivision Salem Point
MLS Listing ID 1000244207
Sold Date 03/16/18
Style Colonial
Bedrooms 4
Full Baths 2
Half Baths 1
HOA Y/N N
Abv Grd Liv Area 2,114
Originating Board TREND
Year Built 1975
Annual Tax Amount $5,575
Tax Year 2018
Lot Size 6,500 Sqft
Acres 0.15
Lot Dimensions 65X100
Property Description
This large beautiful Colonial home with amazing curb appeal has been meticulously expanded and updated. There is a large patio area for relaxing and enjoying nature in your front yard. When you enter the front door you instantly feel the warm and cozy feeling that this Home is Yours. The foyer is tiled and extends throughout the kitchen. The Living Room is Grande and perfect for greeting your guests. The open floor plan seamlessly connects the living room, dining room, kitchen and the expanded Florida Room to make the home truly an entertainer's dream. This home has a lot of upgrades, newer carpet and plenty of room for the entire family to find their own personal space. The large Living Room has a newer Bow window that allows the natural sunlight to pour in. The updated eat-in kitchen has Corian counters with tons of cabinets and a beautifully tiled floor. Just off of the kitchen you have a large Dining Room that extends to a Prestigious Florida room with Top Quality wrap around sliding glass doors, skylights, tiled floor and cedar interior. Adjacent to the kitchen you have a convenient laundry/utility room. Continuing on past the kitchen you have a huge Cozy Family Room with a brick wood burning fireplace & hearth that makes the home cozy during those cold winter seasons. This is an amazing room where you can sit and relax with your family, or you can easily turn this space into an In-Law Suite. This room has a door that connects you back to the Florida Room. There is an updated half bath that is perfectly located right next to the front door for those quick stops as you enter or leave your home. On the second floor, you have 4 bedrooms. The Master Bedroom is Amazingly large and has its own private updated Bathroom. You have 3 more nice sized bedrooms and a full updated hall bathroom to finish off the upstairs. The backyard is fenced in with a high-quality vinyl fence and is a peaceful sanctuary with magnificent landscaping, a large custom shed for extra storage, a rear patio and plenty of room for entertaining. There is a large open lot next to your home that is owned by the Township that gives you additional space and privacy. All of this plus a one car garage with an inside entrance and an extra large driveway. Honestly, there are way too many wonderful features to list. A One Year Home Warranty is Included. A Gorgeous home and all that is missing are You as the new Owners!!!
Location
State PA
County Bucks
Area Bensalem Twp (10102)
Zoning R2
Rooms
Other Rooms Living Room, Dining Room, Primary Bedroom, Bedroom 2, Bedroom 3, Kitchen, Family Room, Bedroom 1, Sun/Florida Room, Laundry, Other
Interior
Interior Features Primary Bath(s), Skylight(s), Ceiling Fan(s), Stall Shower, Kitchen - Eat-In
Hot Water Electric
Cooling Central A/C
Fireplaces Number 1
Fireplace Y
Window Features Bay/Bow,Energy Efficient
Heat Source Oil
Laundry Main Floor
Exterior
Exterior Feature Porch(es)
Parking Features Inside Access, Garage Door Opener
Garage Spaces 1.0
Fence Other
Utilities Available Cable TV
Water Access N
Accessibility None
Porch Porch(es)
Attached Garage 1
Total Parking Spaces 1
Garage Y
Building
Lot Description Front Yard, Rear Yard, SideYard(s)
Story 2
Foundation Concrete Perimeter
Sewer Public Sewer
Water Public
Architectural Style Colonial
Level or Stories 2
Additional Building Above Grade, Shed
New Construction N
Schools
School District Bensalem Township
Others
Senior Community No
Tax ID 02-052-102
Ownership Fee Simple
Acceptable Financing Conventional, VA, FHA 203(b)
Listing Terms Conventional, VA, FHA 203(b)
Financing Conventional,VA,FHA 203(b)
Read Less Info
Want to know what your home might be worth? Contact us for a FREE valuation!

Our team is ready to help you sell your home for the highest possible price ASAP

Bought with Jonathan M Mendys • RE/MAX Access

“Molly's job is to find and attract mastery-based agents to the office, protect the culture, and make sure everyone is happy! ”






