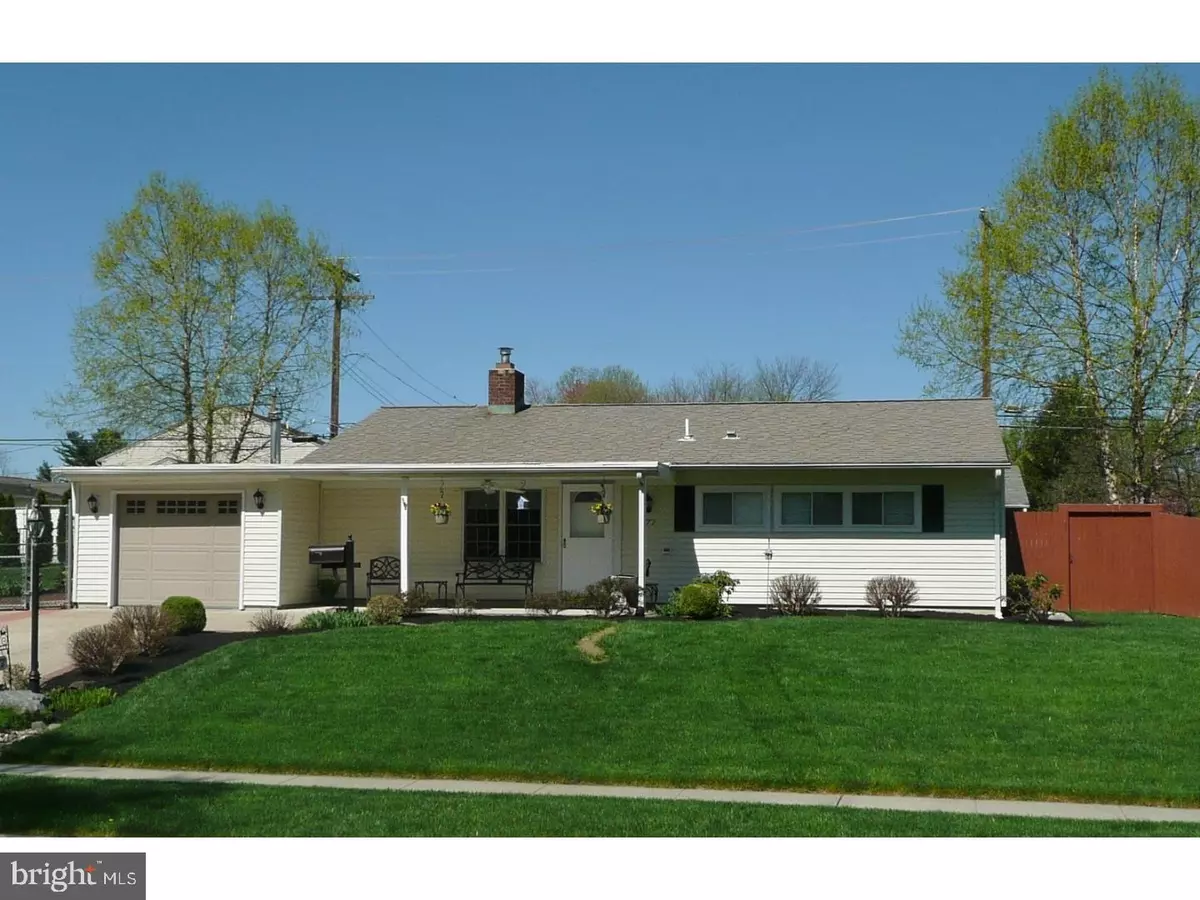$244,000
$239,900
1.7%For more information regarding the value of a property, please contact us for a free consultation.
3 Beds
1 Bath
1,180 SqFt
SOLD DATE : 05/31/2017
Key Details
Sold Price $244,000
Property Type Single Family Home
Sub Type Detached
Listing Status Sold
Purchase Type For Sale
Square Footage 1,180 sqft
Price per Sqft $206
Subdivision Birch Valley
MLS Listing ID 1002613743
Sold Date 05/31/17
Style Ranch/Rambler
Bedrooms 3
Full Baths 1
HOA Y/N N
Abv Grd Liv Area 1,180
Originating Board TREND
Year Built 1953
Annual Tax Amount $3,222
Tax Year 2017
Lot Size 6,405 Sqft
Acres 0.15
Lot Dimensions 61X105
Property Description
Absolutely outstanding rancher located in award winning Pennsbury Schools and desirable Falls Township on a quiet street that borders a green belt. Pride of ownership and great curb appeal with an attractive stylish automatic keyless entry garage door and a 25' wide concrete drive way with stamped concrete accents that leads to the inviting covered front porch with ceiling fan all facing the green belt. Once inside you will find the warm kitchen with gorgeous 42" oak cabinetry custom made for this space with the pantry cabinet and several lower cabinets offer slide out shelves for ease of storage and access. Ceramic backsplash, abundant counter space, double porcelain sink. Kenmore Ultrawash dishwasher, Kenmore smooth top Ultrabake stove, built in GE Profile Microwave/Convection oven, Maytag frig with ice maker, garbage disposal, recessed ceiling and under cabinet lighting, brand new Coretech vinyl plank flooring that matches oak cabinetry perfectly. The eating area of the kitchen has replaced double hung windows with solar shades which offer a nice view of the green belt. The house has been freshly painted in neutral designer colors; all new trim, interior doors have a fresh coat of paint as well. There is also neutral Smart Carpet with Smart Padding just installed throughout the home. The living room boasts a brick fireplace with wood burning insert, ceiling fan and replaced windows; the den addition has sliding glass doors which leads to a relaxing covered back porch. The bedrooms are comfortable and a good size with ample closet space. The striking bathroom was completely remodeled in 2016 with elegant wood vanity and medicine cabinet, attractive light fixture and porcelain flooring. The laundry area has a Kenmore Elite Heavy Duty washer and dryer set, there is also a large hall closet with both shelving and coat space. There are pull down stairs for attic access. The boiler was replaced and moved to the oversized garage in 2004. In 2012 the home was outfitted with a Carrier Infinity AC/Heat Pump with Green Speed Technology 21 SEER 13 HSPF with electric heat pack that provides efficient warmth to 0 degrees. Other upgrades include 200 amp electric service, architectural design 40 year roof, cedar fenced in yard, 10'x12' shed wired with electric. The back yard also provides a large open stamped concrete patio for outdoor entertaining. Nothing to do but unpack. Make this home a must see. You won't be disappointed.
Location
State PA
County Bucks
Area Falls Twp (10113)
Zoning NCR
Direction East
Rooms
Other Rooms Living Room, Primary Bedroom, Bedroom 2, Kitchen, Family Room, Bedroom 1, Laundry, Attic
Interior
Interior Features Kitchen - Island, Butlers Pantry, Ceiling Fan(s), Kitchen - Eat-In
Hot Water Oil
Heating Heat Pump - Oil BackUp
Cooling Central A/C
Fireplaces Number 1
Fireplaces Type Brick
Equipment Oven - Self Cleaning, Dishwasher, Disposal, Built-In Microwave
Fireplace Y
Appliance Oven - Self Cleaning, Dishwasher, Disposal, Built-In Microwave
Laundry Main Floor
Exterior
Exterior Feature Patio(s), Porch(es)
Garage Inside Access, Garage Door Opener, Oversized
Garage Spaces 4.0
Fence Other
Utilities Available Cable TV
Waterfront N
Water Access N
Roof Type Shingle
Accessibility None
Porch Patio(s), Porch(es)
Parking Type Other
Total Parking Spaces 4
Garage N
Building
Lot Description Corner
Story 1
Sewer Public Sewer
Water Public
Architectural Style Ranch/Rambler
Level or Stories 1
Additional Building Above Grade
New Construction N
Schools
Elementary Schools Manor
High Schools Pennsbury
School District Pennsbury
Others
Senior Community No
Tax ID 13-022-149
Ownership Fee Simple
Acceptable Financing Conventional, VA, FHA 203(b)
Listing Terms Conventional, VA, FHA 203(b)
Financing Conventional,VA,FHA 203(b)
Read Less Info
Want to know what your home might be worth? Contact us for a FREE valuation!

Our team is ready to help you sell your home for the highest possible price ASAP

Bought with Carole A Resch • RE/MAX Properties - Newtown

“Molly's job is to find and attract mastery-based agents to the office, protect the culture, and make sure everyone is happy! ”






