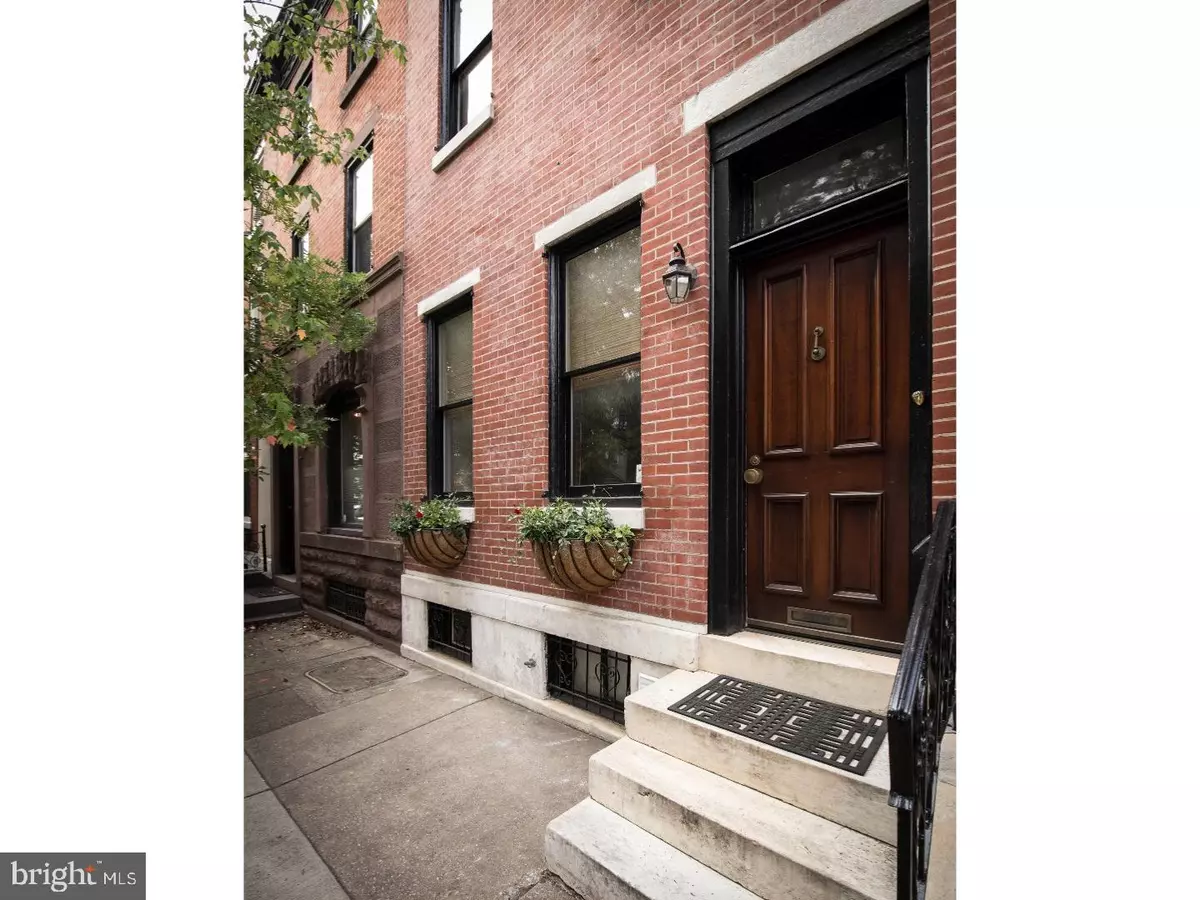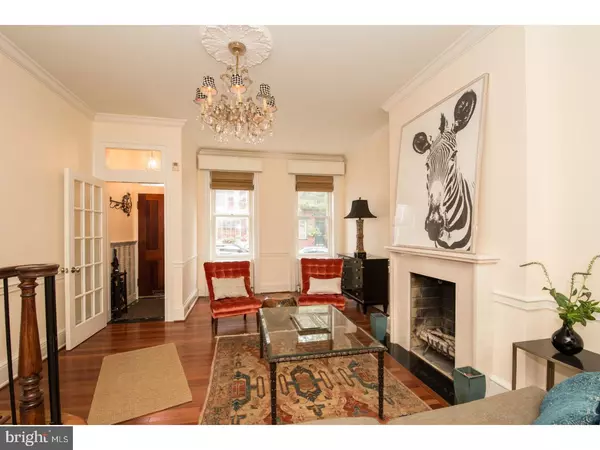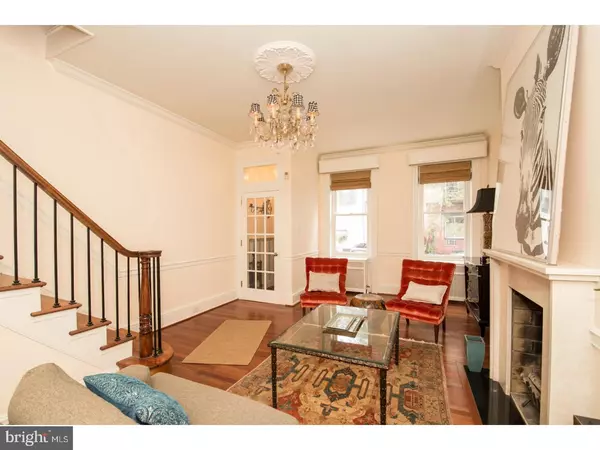$900,000
$900,000
For more information regarding the value of a property, please contact us for a free consultation.
3 Beds
4 Baths
1,825 SqFt
SOLD DATE : 03/16/2018
Key Details
Sold Price $900,000
Property Type Townhouse
Sub Type Interior Row/Townhouse
Listing Status Sold
Purchase Type For Sale
Square Footage 1,825 sqft
Price per Sqft $493
Subdivision Fitler Square
MLS Listing ID 1000317019
Sold Date 03/16/18
Style Traditional
Bedrooms 3
Full Baths 2
Half Baths 2
HOA Y/N N
Abv Grd Liv Area 1,825
Originating Board TREND
Year Built 1874
Annual Tax Amount $8,131
Tax Year 2018
Lot Size 1,050 Sqft
Acres 0.02
Lot Dimensions 15X70
Property Description
Enjoy the charm and character of this updated 3 bedroom, 2.2 bath home all lovingly maintained and nestled in the desirable Fitler Square neighborhood! This home features a formal dining room, fantastic landscaped red brick yard, 2 zoned central air, moldings, wood flooring, an updated kitchen and baths and much, much more. Be greeted by a custom Honduras mahogany door that leads into the vestibule entry with custom tile half wall, granite floor and a chandelier. A French door takes you into the wide open living room complete with a chandelier with medallion, an original wood burning fireplace, and three windows. The formal dining room offers two side windows and crown molding. Next you'll find the updated kitchen, complete with a breakfast nook, and featuring a travertine tile floor, granite countertops, glass backsplash, stainless steel appliances, an abundance of cabinetry, a bar counter and a triple window. A French door leads out to your private, beautifully landscaped red brick garden? a true urban oasis! On the second floor you'll find the main bedroom suite, which offers two windows, built-in shelving/drawers/cabinetry, moldings, two closets and a full bathroom featuring a puravit onyx floor, handsome vanity with granite countertop and a spacious stall shower. This level also offers a hallway bathroom and a rear bedroom/den. The third floor offers an additional bedroom and bathroom, as well as a mechanical closet. The basement boasts laundry, mechanicals and a wall of closets. The mechanicals in this home area the best of both worlds -- gas hot water radiator heat plus two zones of central air. This beautiful home is located on a tree-lined block within the Greenfield School district and is an easy bike ride or walk to UPenn, CHOP, Taney Park, Fitler Square, corner restaurants and transportation.
Location
State PA
County Philadelphia
Area 19146 (19146)
Zoning RSA5
Rooms
Other Rooms Living Room, Dining Room, Primary Bedroom, Bedroom 2, Kitchen, Bedroom 1
Basement Full
Interior
Interior Features Primary Bath(s), Kitchen - Eat-In
Hot Water Natural Gas
Cooling Central A/C
Flooring Wood
Fireplaces Number 1
Fireplace Y
Heat Source Natural Gas
Laundry Basement
Exterior
Exterior Feature Patio(s)
Water Access N
Accessibility None
Porch Patio(s)
Garage N
Building
Lot Description Rear Yard
Story 3+
Sewer Public Sewer
Water Public
Architectural Style Traditional
Level or Stories 3+
Additional Building Above Grade
New Construction N
Schools
Elementary Schools Albert M. Greenfield School
Middle Schools Albert M. Greenfield School
School District The School District Of Philadelphia
Others
Senior Community No
Tax ID 081139600
Ownership Fee Simple
Read Less Info
Want to know what your home might be worth? Contact us for a FREE valuation!

Our team is ready to help you sell your home for the highest possible price ASAP

Bought with Kevin McNeal • BHHS Fox & Roach Rittenhouse Office at Walnut St
“Molly's job is to find and attract mastery-based agents to the office, protect the culture, and make sure everyone is happy! ”






