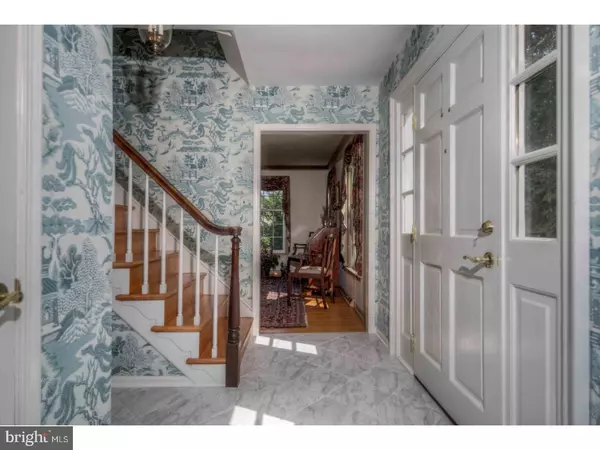$560,000
$599,000
6.5%For more information regarding the value of a property, please contact us for a free consultation.
4 Beds
3 Baths
2,261 SqFt
SOLD DATE : 03/19/2018
Key Details
Sold Price $560,000
Property Type Single Family Home
Sub Type Detached
Listing Status Sold
Purchase Type For Sale
Square Footage 2,261 sqft
Price per Sqft $247
Subdivision None Available
MLS Listing ID 1000294205
Sold Date 03/19/18
Style Colonial
Bedrooms 4
Full Baths 2
Half Baths 1
HOA Y/N N
Abv Grd Liv Area 2,261
Originating Board TREND
Year Built 1971
Annual Tax Amount $8,117
Tax Year 2018
Lot Size 0.762 Acres
Acres 0.76
Lot Dimensions 0X0
Property Description
Unbelievable new price. Best value in Tredyffrin! Charming two story colonial located on a desirable street in this quiet Wayne neighborhood. This lovely home is situated on a beautiful 3/4 acre wooded lot nestled among mature trees, exceptional gardens and plantings, and beautiful landscaping. The current owners have totally updated and lovingly maintained this wonderful family home. Exterior features include a new oversized flagstone patio surrounded by exquisite plantings, rock gardens, and custom landscaping, wide front brick walkway, new roof, siding and windows. Interior highlights include a newer Plain and Fancy custom kitchen, hardwood floors through out the first and second floor, Living Room with brick fireplace with traditional Morgan mantle, and built in bookcases and cabinetry, formal Dining Room with wainscoting, and Family Room with large picture windows and built in bookcases. The second floor offers a Master Suite with totally updated bath and three family bedrooms served by an updated hall bath. This convenient location is within proximity to all major highways for commuting to center city or the airport, a short ride to the train and within minutes to the towns of Wayne, Villanova, and King of Prussia for dining and shopping.
Location
State PA
County Chester
Area Tredyffrin Twp (10343)
Zoning R1
Rooms
Other Rooms Living Room, Dining Room, Primary Bedroom, Bedroom 2, Bedroom 3, Kitchen, Family Room, Bedroom 1, Laundry, Attic
Basement Full
Interior
Interior Features Primary Bath(s), Exposed Beams, Stall Shower, Dining Area
Hot Water Natural Gas
Heating Forced Air, Programmable Thermostat
Cooling Central A/C
Flooring Wood, Tile/Brick
Fireplaces Number 1
Fireplaces Type Brick
Equipment Cooktop, Dishwasher, Disposal
Fireplace Y
Window Features Energy Efficient,Replacement
Appliance Cooktop, Dishwasher, Disposal
Heat Source Natural Gas
Laundry Main Floor
Exterior
Exterior Feature Patio(s)
Garage Spaces 5.0
Fence Other
Utilities Available Cable TV
Waterfront N
Water Access N
Roof Type Pitched,Shingle
Accessibility None
Porch Patio(s)
Parking Type On Street, Driveway, Attached Garage
Attached Garage 2
Total Parking Spaces 5
Garage Y
Building
Lot Description Trees/Wooded, Front Yard, Rear Yard, SideYard(s)
Story 2
Foundation Brick/Mortar
Sewer Public Sewer
Water Public
Architectural Style Colonial
Level or Stories 2
Additional Building Above Grade
New Construction N
Schools
Elementary Schools New Eagle
Middle Schools Valley Forge
High Schools Conestoga Senior
School District Tredyffrin-Easttown
Others
Senior Community No
Tax ID 43-07K-0046
Ownership Fee Simple
Read Less Info
Want to know what your home might be worth? Contact us for a FREE valuation!

Our team is ready to help you sell your home for the highest possible price ASAP

Bought with Mary K Giovanni • Wayne Realty Corporation

“Molly's job is to find and attract mastery-based agents to the office, protect the culture, and make sure everyone is happy! ”






