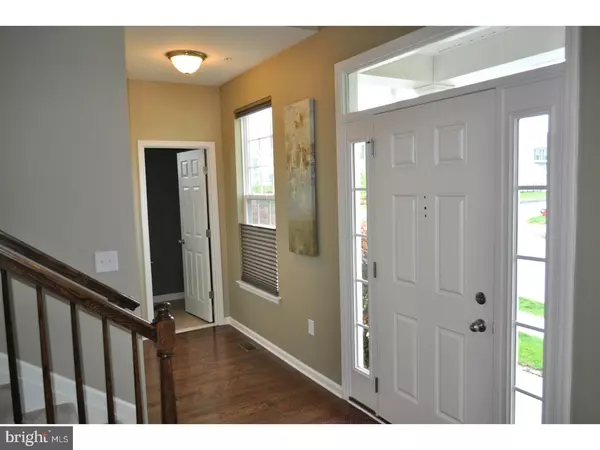$365,500
$374,900
2.5%For more information regarding the value of a property, please contact us for a free consultation.
3 Beds
3 Baths
2,623 SqFt
SOLD DATE : 06/13/2017
Key Details
Sold Price $365,500
Property Type Townhouse
Sub Type End of Row/Townhouse
Listing Status Sold
Purchase Type For Sale
Square Footage 2,623 sqft
Price per Sqft $139
Subdivision Providence Corner
MLS Listing ID 1003161081
Sold Date 06/13/17
Style Other
Bedrooms 3
Full Baths 2
Half Baths 1
HOA Fees $180/mo
HOA Y/N Y
Abv Grd Liv Area 2,623
Originating Board TREND
Year Built 2012
Annual Tax Amount $5,161
Tax Year 2017
Lot Size 1,400 Sqft
Acres 0.03
Lot Dimensions 0X0
Property Description
Welcome home to cornerstone of affordable luxury living. Enjoy spectacular views and awesome sunsets on this premium corner lot. Southern exposure and generous windows provide bright natural lighting throughout the entire day. The unique location of this end unit gives the feeling of a single family home. This beautiful 3 bedroom, 2.1 bathroom home features more than 2600 sq ft of living space and a large 2-car garage. This home boasts a spacious master suite with a generous walk-in closet and double vanity in the bathroom. The walnut finished hardwood floors and tiled bathrooms along with the 9' ceilings and second floor laundry make a perfect blend of style and modern convenience. This home includes more than $6000 in custom shades/window treatments and premium, upgraded ceiling fans throughout the house. The finished, daylight basement offers wall-to-wall carpeting and full size egress to add to your already large living space. This location is very hard to beat, situated just minutes off of 422. Convenient to a vast array of shopping and entertainment venues like Wegmans and Movie Tavern at Providence Towne Center and Philadelphia Outlets, live entertainment at Valley Forge Casino, Historic walking/biking trails and the beautiful open spaces of Valley Forge National Park.
Location
State PA
County Montgomery
Area Upper Providence Twp (10661)
Zoning OSR2
Rooms
Other Rooms Living Room, Dining Room, Primary Bedroom, Bedroom 2, Kitchen, Bedroom 1, Other
Basement Full, Fully Finished
Interior
Interior Features Primary Bath(s), Ceiling Fan(s)
Hot Water Natural Gas
Heating Gas, Energy Star Heating System
Cooling Central A/C
Flooring Wood, Fully Carpeted, Tile/Brick
Equipment Dishwasher, Energy Efficient Appliances, Built-In Microwave
Fireplace N
Window Features Energy Efficient
Appliance Dishwasher, Energy Efficient Appliances, Built-In Microwave
Heat Source Natural Gas
Laundry Upper Floor
Exterior
Exterior Feature Deck(s)
Parking Features Inside Access, Garage Door Opener
Garage Spaces 4.0
Utilities Available Cable TV
Water Access N
Accessibility None
Porch Deck(s)
Total Parking Spaces 4
Garage N
Building
Story 2
Foundation Concrete Perimeter
Sewer Public Sewer
Water Public
Architectural Style Other
Level or Stories 2
Additional Building Above Grade
Structure Type High
New Construction N
Schools
Elementary Schools Upper Providence
Middle Schools Spring-Ford Ms 8Th Grade Center
High Schools Spring-Ford Senior
School District Spring-Ford Area
Others
HOA Fee Include Common Area Maintenance,Lawn Maintenance,Trash
Senior Community No
Tax ID 61-00-04450-223
Ownership Fee Simple
Acceptable Financing Conventional, VA, FHA 203(b)
Listing Terms Conventional, VA, FHA 203(b)
Financing Conventional,VA,FHA 203(b)
Read Less Info
Want to know what your home might be worth? Contact us for a FREE valuation!

Our team is ready to help you sell your home for the highest possible price ASAP

Bought with Ellen Weaver • Long & Foster Real Estate, Inc.

“Molly's job is to find and attract mastery-based agents to the office, protect the culture, and make sure everyone is happy! ”






