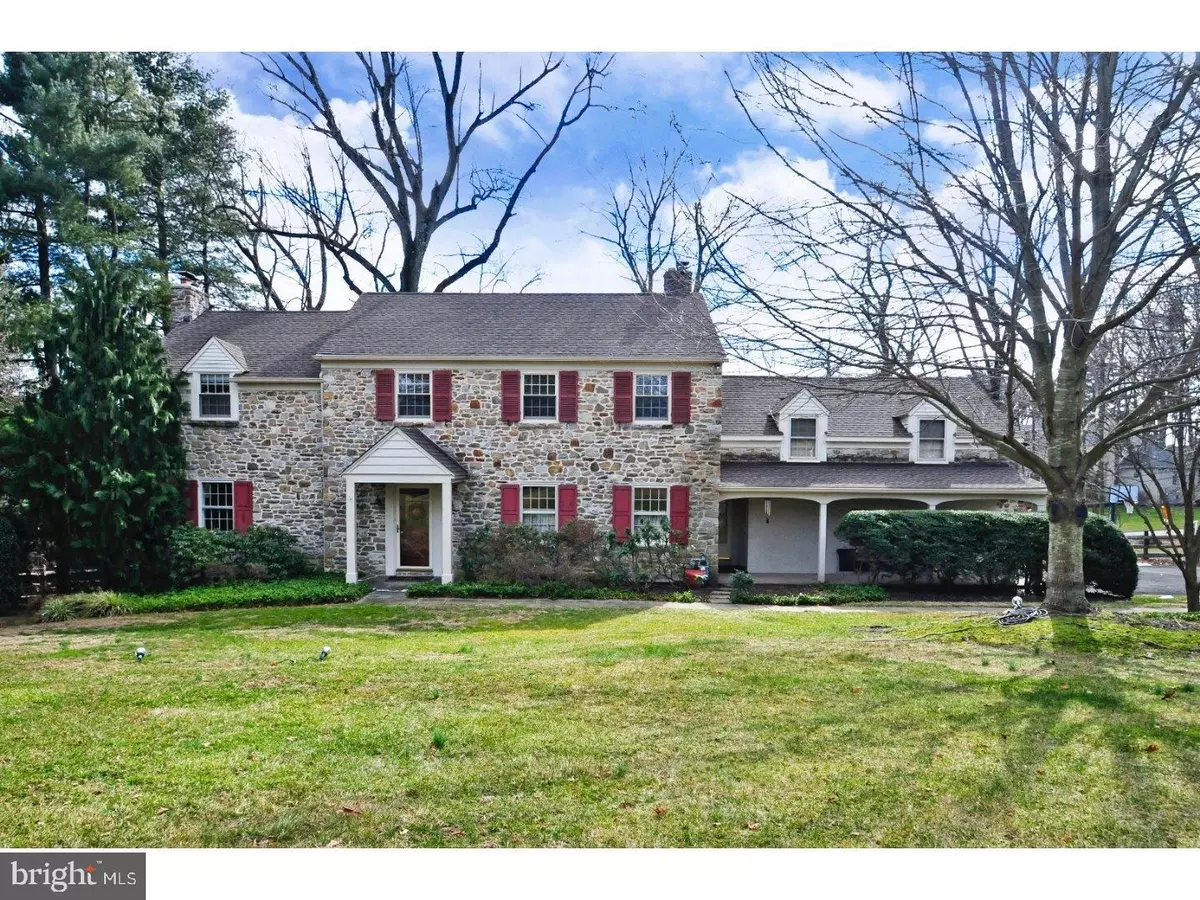$690,000
$719,000
4.0%For more information regarding the value of a property, please contact us for a free consultation.
5 Beds
4 Baths
4,025 SqFt
SOLD DATE : 06/07/2017
Key Details
Sold Price $690,000
Property Type Single Family Home
Sub Type Detached
Listing Status Sold
Purchase Type For Sale
Square Footage 4,025 sqft
Price per Sqft $171
Subdivision Huntingdon Valley
MLS Listing ID 1003146889
Sold Date 06/07/17
Style Colonial
Bedrooms 5
Full Baths 3
Half Baths 1
HOA Y/N N
Abv Grd Liv Area 4,025
Originating Board TREND
Year Built 1961
Annual Tax Amount $13,958
Tax Year 2017
Lot Size 0.918 Acres
Acres 0.92
Lot Dimensions 148
Property Description
A BRAND NEW ROOF was installed this Fall 2016 to this beautiful stone colonial. The stately home is on a lovely street in a fabulous neighborhood. The main floor features an updated kitchen with new granite countertops and backsplash. The kitchen also boasts beautiful cherry cabinets and stainless steel appliances. The entire back of the house on the first floor has a tiled family room/sun room. This room allows the entire home to flow from room to room; it links the formal living room (w/fireplace), dining room and kitchen all together. The entire one wall was the original exteriors stonewall and brings beautiful character to the home. Upstairs there are four generous size bedrooms and two full bathrooms. The master bath has been updated with new granite. Off the kitchen/laundry area are back steps to a separate in-law suite (with an additional full bathroom) with endless possibilities. This area is currently set up as a bonus room but is wired and plumbed for an in-law suite with a kitchen. The area is connected to the main upstairs but can be kept separate if one desires. There is a finished area in the basement with a functioning fireplace that has walkout access and plenty of storage. The systems of the house have been well maintained over the years: gas line added, public sewers added, upgraded electrical panel, newer three zoned air conditioning and heater systems, updated windows. The pool (with newer heater) is perfectly positioned in the yard and can be seen from every window in the back of the house. Neighboring Pennypack is within walking distance. Lower Moreland Award Winning Schools.
Location
State PA
County Montgomery
Area Lower Moreland Twp (10641)
Zoning LL
Rooms
Other Rooms Living Room, Dining Room, Primary Bedroom, Bedroom 2, Bedroom 3, Kitchen, Family Room, Bedroom 1, Laundry, Other, Attic
Basement Full
Interior
Interior Features Dining Area
Hot Water Natural Gas
Heating Gas
Cooling Central A/C
Fireplace N
Heat Source Natural Gas
Laundry Main Floor
Exterior
Garage Spaces 2.0
Pool In Ground
Waterfront N
Water Access N
Accessibility None
Parking Type On Street, Driveway
Total Parking Spaces 2
Garage N
Building
Story 2
Sewer Public Sewer
Water Public
Architectural Style Colonial
Level or Stories 2
Additional Building Above Grade
New Construction N
Schools
Elementary Schools Pine Road
Middle Schools Murray Avenue School
High Schools Lower Moreland
School District Lower Moreland Township
Others
Senior Community No
Tax ID 41-00-02692-003
Ownership Fee Simple
Security Features Security System
Read Less Info
Want to know what your home might be worth? Contact us for a FREE valuation!

Our team is ready to help you sell your home for the highest possible price ASAP

Bought with Robert C Roman • Keller Williams Real Estate Tri-County

“Molly's job is to find and attract mastery-based agents to the office, protect the culture, and make sure everyone is happy! ”






