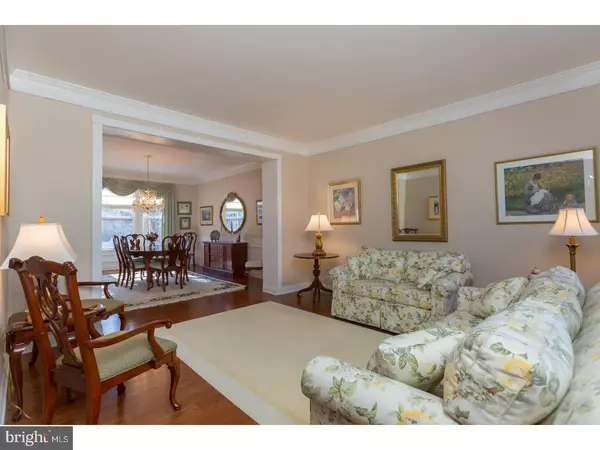$599,900
$599,900
For more information regarding the value of a property, please contact us for a free consultation.
4 Beds
4 Baths
4,779 SqFt
SOLD DATE : 03/23/2018
Key Details
Sold Price $599,900
Property Type Single Family Home
Sub Type Detached
Listing Status Sold
Purchase Type For Sale
Square Footage 4,779 sqft
Price per Sqft $125
Subdivision Estates At Prov Re
MLS Listing ID 1000121402
Sold Date 03/23/18
Style Colonial
Bedrooms 4
Full Baths 3
Half Baths 1
HOA Fees $79/mo
HOA Y/N Y
Abv Grd Liv Area 3,481
Originating Board TREND
Year Built 2000
Annual Tax Amount $8,486
Tax Year 2018
Lot Size 0.466 Acres
Acres 0.47
Lot Dimensions 170
Property Description
This meticulously maintained property is as close to perfection as it gets! Nothing left to do but bring your personal decorating touches and unpack your bags. The list of recent updates will be sure to impress the most discriminating buyer all while enjoying this sought after community in Spring Ford School District. Over 5,700 square feet of living space (including finished basement) is great for entertaining and sets this home apart considering the 3 car garage, private fenced backyard, extensive mature landscaping, huge maintenance free deck with powered awning and plenty of yard space to add a pool! The interior of the home features an updated kitchen complete with granite countertops, 42 inch cabinets, stainless steel appliances, and oversized center island. The great room room is enormous hosting wall of windows with custom window treatments and raised hearth gas fireplace. Newer hardwood floors throughout the downstairs, front/back staircase, formal living room and dining room with bay window, wainscoting and crown molding. Main floor office/library and powder room complete this floor. The upper level hosts the master bedroom with custom built in bookcases, tray ceiling, fireplace, plantation shutters, large walk in closet, sitting room, and updated/luxurious master bath hosting stall shower, soaking tub and radiant floor heating. 3 additional bedrooms, hall bath and convenient second floor laundry complete this level. The finished basement hosts additional entertaining areas and include yet another beautiful fireplace/mantel! Wet bar, full bath, possible 5th bedroom/office/yoga area, and plenty of storage. The newer roof, HVAC, whole house generator, flooring, carpeting and alarm system complete this home and leave you worry free for years to come! This Estates at Providence Reserve is located close to Providence Town Center and downtown Phoenixville offering an abundance of restaurants, shopping, and entertaining. Easy commute to KOP, Valley Forge & Philadelphia via convenient access to major roads. Too many upgrades to mention here so schedule your appointment and see for yourself!
Location
State PA
County Montgomery
Area Upper Providence Twp (10661)
Zoning R1
Rooms
Other Rooms Living Room, Dining Room, Primary Bedroom, Bedroom 2, Bedroom 3, Kitchen, Family Room, Bedroom 1, Other, Attic
Basement Full, Fully Finished
Interior
Interior Features Primary Bath(s), Kitchen - Island, Butlers Pantry, Skylight(s), Ceiling Fan(s), Wet/Dry Bar, Kitchen - Eat-In
Hot Water Natural Gas
Heating Gas, Hot Water
Cooling Central A/C
Flooring Wood, Fully Carpeted, Tile/Brick
Fireplaces Type Gas/Propane
Equipment Built-In Range, Dishwasher, Disposal
Fireplace N
Appliance Built-In Range, Dishwasher, Disposal
Heat Source Natural Gas
Laundry Upper Floor
Exterior
Exterior Feature Deck(s)
Parking Features Inside Access, Garage Door Opener
Garage Spaces 6.0
Fence Other
Utilities Available Cable TV
Water Access N
Roof Type Pitched,Shingle
Accessibility None
Porch Deck(s)
Attached Garage 3
Total Parking Spaces 6
Garage Y
Building
Lot Description Level, Front Yard, Rear Yard, SideYard(s)
Story 2
Foundation Concrete Perimeter
Sewer Public Sewer
Water Public
Architectural Style Colonial
Level or Stories 2
Additional Building Above Grade, Below Grade
Structure Type Cathedral Ceilings,9'+ Ceilings
New Construction N
Schools
Elementary Schools Upper Providence
Middle Schools Spring-Ford Ms 8Th Grade Center
High Schools Spring-Ford Senior
School District Spring-Ford Area
Others
Pets Allowed Y
HOA Fee Include Common Area Maintenance
Senior Community No
Tax ID 61-00-04079-126
Ownership Fee Simple
Security Features Security System
Acceptable Financing Conventional, VA, FHA 203(b)
Listing Terms Conventional, VA, FHA 203(b)
Financing Conventional,VA,FHA 203(b)
Pets Allowed Case by Case Basis
Read Less Info
Want to know what your home might be worth? Contact us for a FREE valuation!

Our team is ready to help you sell your home for the highest possible price ASAP

Bought with Betty C Fennelly • Weichert Realtors
“Molly's job is to find and attract mastery-based agents to the office, protect the culture, and make sure everyone is happy! ”






