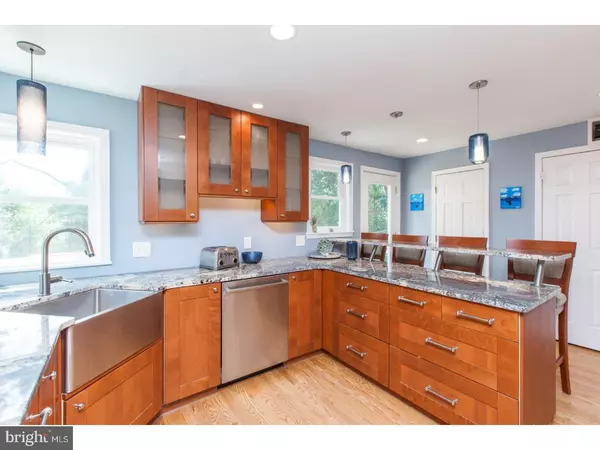$430,000
$469,000
8.3%For more information regarding the value of a property, please contact us for a free consultation.
3 Beds
3 Baths
1,682 SqFt
SOLD DATE : 03/23/2018
Key Details
Sold Price $430,000
Property Type Single Family Home
Sub Type Detached
Listing Status Sold
Purchase Type For Sale
Square Footage 1,682 sqft
Price per Sqft $255
Subdivision None Available
MLS Listing ID 1001196321
Sold Date 03/23/18
Style Colonial
Bedrooms 3
Full Baths 2
Half Baths 1
HOA Y/N N
Abv Grd Liv Area 1,682
Originating Board TREND
Year Built 1950
Annual Tax Amount $5,286
Tax Year 2018
Lot Size 7,536 Sqft
Acres 0.17
Lot Dimensions 60X150
Property Description
Updated and charming 3 bedroom, 2.5 bath Wayne home on Morningside Circle with many thoughtful, modern renovations. Extra wide front porch welcomes you to this gracious home. Enter into main foyer with large living room to the right and dining room to the left, both with hardwood flooring. Enclosed 4 season sun room with tile floors off of the kitchen with separate door to the outside, giving access to the driveway and back yard. Fantastic, updated kitchen with granite countertops, elevated breakfast bar countertop with room for 4 tall bar chairs, pendant lighting, abundant cabinet space, stainless steel appliances ? Bosch gas 5 burner cook top and combo microwave /convection oven /vent, Bosch dishwasher, GE Profile two door refrigerator, recessed lighting, large pantry closets, hardwood flooring and glass door to the deck. Main floor powder room. The second floor features Master bedroom with vaulted ceiling, ceiling fan, large closets and updated master bathroom with skylight, tasteful finishes, featuring an extra large steam shower, rainfall shower head, wall body jets, marble bench and marble vanity. Spacious bedroom #2 with cork flooring, vaulted ceiling, ceiling fan, built-in shelving and decorative tall ledge. Bedroom #3 with reclaimed wood built-ins and cork flooring. Nice hall bathroom with shower /tub. 2nd floor also has upstairs laundry room area. Extra hall closet to use for the 3rd bedroom. Central air. Unfinished basement. Front and back yards. Walking distance to Warren Filipone park and playing fields and Bo Connor Park. Close to Strafford and Wayne train stations, Wayne farmers market, the center of Wayne shopping, the Radnor trail, restaurants and festivities. Radnor school district.
Location
State PA
County Delaware
Area Radnor Twp (10436)
Zoning RESID
Rooms
Other Rooms Living Room, Dining Room, Primary Bedroom, Bedroom 2, Kitchen, Bedroom 1, Other
Basement Full, Unfinished
Interior
Interior Features Butlers Pantry, Skylight(s), Ceiling Fan(s), Stain/Lead Glass, Breakfast Area
Hot Water Electric
Heating Gas, Forced Air
Cooling Central A/C
Flooring Wood, Tile/Brick
Equipment Built-In Microwave
Fireplace N
Window Features Replacement
Appliance Built-In Microwave
Heat Source Natural Gas
Laundry Upper Floor
Exterior
Exterior Feature Deck(s), Porch(es)
Utilities Available Cable TV
Waterfront N
Water Access N
Roof Type Pitched,Shingle
Accessibility None
Porch Deck(s), Porch(es)
Parking Type Driveway
Garage N
Building
Story 2
Sewer Public Sewer
Water Public
Architectural Style Colonial
Level or Stories 2
Additional Building Above Grade
Structure Type Cathedral Ceilings
New Construction N
Schools
Middle Schools Radnor
High Schools Radnor
School District Radnor Township
Others
Senior Community No
Tax ID 36-06-03827-00
Ownership Fee Simple
Read Less Info
Want to know what your home might be worth? Contact us for a FREE valuation!

Our team is ready to help you sell your home for the highest possible price ASAP

Bought with Betsy B Zeitlin • RE/MAX Executive Realty

“Molly's job is to find and attract mastery-based agents to the office, protect the culture, and make sure everyone is happy! ”






