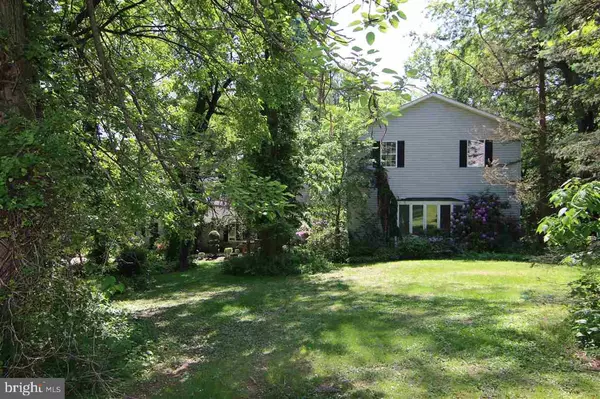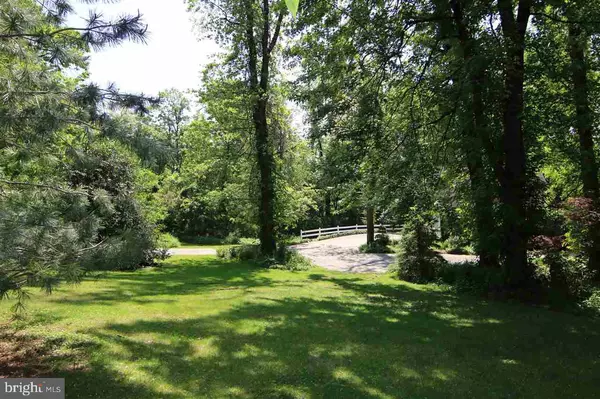$196,000
$199,900
2.0%For more information regarding the value of a property, please contact us for a free consultation.
4 Beds
4 Baths
3,800 SqFt
SOLD DATE : 03/26/2018
Key Details
Sold Price $196,000
Property Type Single Family Home
Sub Type Detached
Listing Status Sold
Purchase Type For Sale
Square Footage 3,800 sqft
Price per Sqft $51
Subdivision None Available
MLS Listing ID 1000783167
Sold Date 03/26/18
Style Traditional
Bedrooms 4
Full Baths 3
Half Baths 1
HOA Y/N N
Abv Grd Liv Area 3,800
Originating Board GHAR
Year Built 1945
Annual Tax Amount $3,483
Tax Year 2017
Lot Size 0.880 Acres
Acres 0.88
Lot Dimensions 210x192x220x209
Property Description
Huge living space w/ultimate in privacy, hidden from the world. Nearly an acre wooded lot w/public water & sewer that abuts golf course. 1st floor suite that could serve as in-law quarters, large living room & family room w/hardwood floors, private multi-level deck where you can really relax. Dual gas heating & AC systems, Two-car side entry garage plus additional 29 x 28 basement work shop w/additional over sized 2 car garage. 3.5 baths, 1st floor laundry, high ceilings, new carpets in bedrooms. Home in need of some updates and is perfect home for a 203 K FHA rehab loan. FHA feasibility study already on file and lender can close it quick. Rare Find!
Location
State PA
County Dauphin
Area Swatara Twp (14063)
Zoning RESIDENTIAL
Direction North
Rooms
Other Rooms Living Room, Dining Room, Primary Bedroom, Bedroom 2, Bedroom 3, Bedroom 4, Kitchen, Family Room, Foyer, Laundry
Basement Full, Unfinished
Main Level Bedrooms 1
Interior
Interior Features Kitchen - Eat-In, Formal/Separate Dining Room
Hot Water Natural Gas
Heating Forced Air
Cooling Central A/C
Flooring Wood, Marble, Carpet, Vinyl
Equipment Oven/Range - Gas, Oven - Wall, Microwave, Disposal, Refrigerator
Fireplace N
Window Features Bay/Bow
Appliance Oven/Range - Gas, Oven - Wall, Microwave, Disposal, Refrigerator
Heat Source Natural Gas
Laundry Main Floor
Exterior
Exterior Feature Balcony, Deck(s)
Garage Garage Door Opener, Garage - Side Entry
Garage Spaces 3.0
Waterfront N
Water Access N
Roof Type Fiberglass,Asphalt
Street Surface Paved
Accessibility None
Porch Balcony, Deck(s)
Road Frontage Boro/Township
Parking Type Attached Garage
Attached Garage 3
Total Parking Spaces 3
Garage Y
Building
Lot Description Trees/Wooded
Story 2
Foundation Block
Sewer Public Sewer
Water Public
Architectural Style Traditional
Level or Stories 2
Additional Building Above Grade
New Construction N
Schools
Elementary Schools Tri-Community
Middle Schools Swatara
High Schools Central Dauphin East
School District Central Dauphin
Others
Senior Community No
Tax ID 630590630000000
Ownership Fee Simple
SqFt Source Estimated
Security Features Smoke Detector
Acceptable Financing Conventional, VA, FHA, Cash, FHA 203(k), FHA 203(b)
Listing Terms Conventional, VA, FHA, Cash, FHA 203(k), FHA 203(b)
Financing Conventional,VA,FHA,Cash,FHA 203(k),FHA 203(b)
Special Listing Condition Standard
Read Less Info
Want to know what your home might be worth? Contact us for a FREE valuation!

Our team is ready to help you sell your home for the highest possible price ASAP

Bought with AMY MOORE • Howard Hanna Company-Harrisburg

“Molly's job is to find and attract mastery-based agents to the office, protect the culture, and make sure everyone is happy! ”






