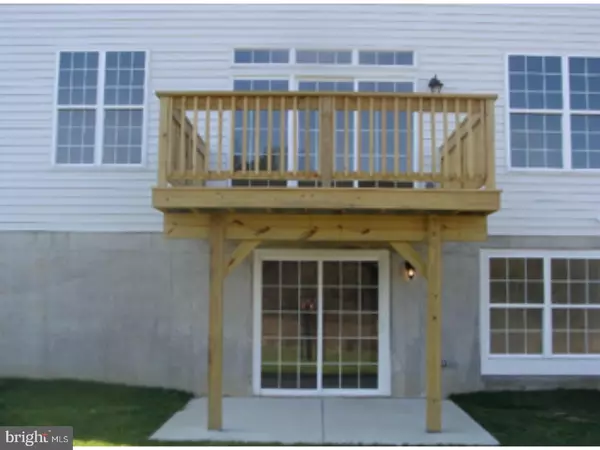$340,000
$342,000
0.6%For more information regarding the value of a property, please contact us for a free consultation.
4 Beds
3 Baths
3,715 SqFt
SOLD DATE : 03/23/2018
Key Details
Sold Price $340,000
Property Type Single Family Home
Sub Type Detached
Listing Status Sold
Purchase Type For Sale
Square Footage 3,715 sqft
Price per Sqft $91
Subdivision Carriage Glen
MLS Listing ID 1001214241
Sold Date 03/23/18
Style Traditional
Bedrooms 4
Full Baths 2
Half Baths 1
HOA Y/N N
Abv Grd Liv Area 3,715
Originating Board TREND
Year Built 2015
Annual Tax Amount $11,193
Tax Year 2017
Lot Size 2500.025 Acres
Acres 0.25
Lot Dimensions 67X128
Property Description
Beautiful and upgraded Belmont model situated on very desirable walk out basement. This 4 bedroom, 2 1/2 bath, 2 car garage, 2700 square foot home offers an additional 900 square foot finished walk out basement with a patio and deck overlooking open space. Large beautiful upgraded kitchen with granite center island, built in microwave, gas range, and upgraded cabinets and granite. Main floor has upgraded hardwood floors through in addition to the beautiful plantation shutters. Bathroom and laundry area has been upgraded with tile. Master bath with soaking tub, and tile surround, shower and double bowl vanity, 2 story foyer, large great room with fireplace, ALL NEUTRAL TONES Recessed lighting and ceiling fan pre wires. At this time, there is no association dues determined but there will be a dues, either monthly or annually.
Location
State NJ
County Gloucester
Area Monroe Twp (20811)
Zoning R
Rooms
Other Rooms Living Room, Dining Room, Primary Bedroom, Bedroom 2, Bedroom 3, Kitchen, Family Room, Bedroom 1
Basement Full, Outside Entrance, Fully Finished
Interior
Interior Features Primary Bath(s), Kitchen - Island, Butlers Pantry, Breakfast Area
Hot Water Natural Gas
Heating Gas, Forced Air
Cooling Central A/C
Flooring Wood, Tile/Brick
Fireplaces Number 1
Fireplaces Type Gas/Propane
Equipment Dishwasher, Disposal, Energy Efficient Appliances
Fireplace Y
Appliance Dishwasher, Disposal, Energy Efficient Appliances
Heat Source Natural Gas
Laundry Main Floor
Exterior
Exterior Feature Deck(s), Porch(es)
Parking Features Inside Access
Garage Spaces 4.0
Utilities Available Cable TV
Water Access N
Roof Type Shingle
Accessibility None
Porch Deck(s), Porch(es)
Total Parking Spaces 4
Garage N
Building
Lot Description Open
Story 2
Foundation Concrete Perimeter
Sewer Public Sewer
Water Public
Architectural Style Traditional
Level or Stories 2
Additional Building Above Grade
Structure Type Cathedral Ceilings,9'+ Ceilings
New Construction N
Others
Senior Community No
Tax ID 11-001030101-00063
Ownership Fee Simple
Read Less Info
Want to know what your home might be worth? Contact us for a FREE valuation!

Our team is ready to help you sell your home for the highest possible price ASAP

Bought with BRYAN COHEN • Weichert Realtors-Cherry Hill
“Molly's job is to find and attract mastery-based agents to the office, protect the culture, and make sure everyone is happy! ”






