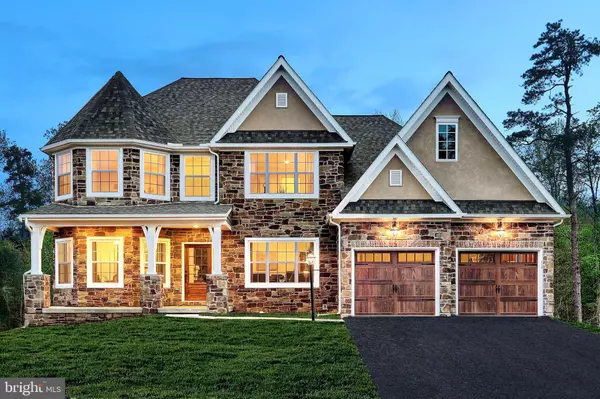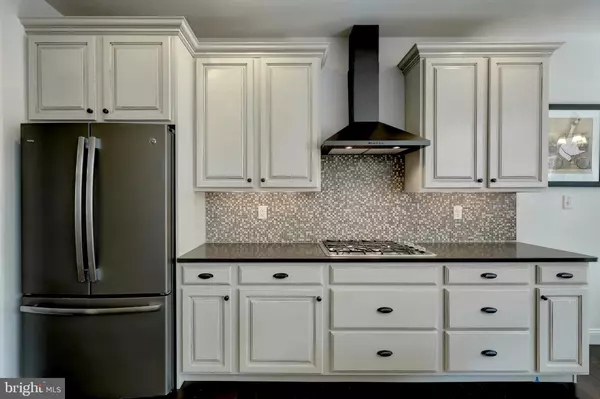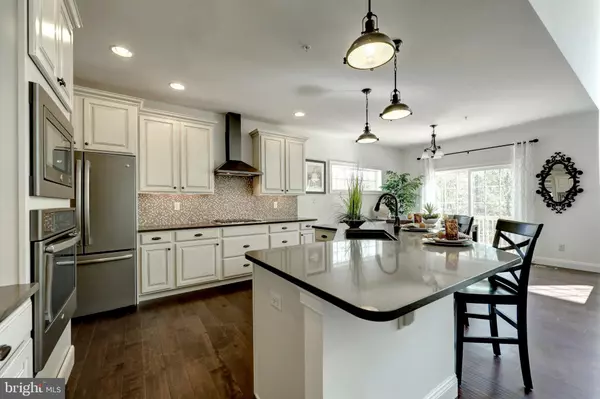$441,000
$436,990
0.9%For more information regarding the value of a property, please contact us for a free consultation.
4 Beds
3 Baths
3,616 SqFt
SOLD DATE : 12/28/2017
Key Details
Sold Price $441,000
Property Type Condo
Sub Type Condo/Co-op
Listing Status Sold
Purchase Type For Sale
Square Footage 3,616 sqft
Price per Sqft $121
Subdivision Cool Springs At Charlestown
MLS Listing ID 1001771007
Sold Date 12/28/17
Style French
Bedrooms 4
Full Baths 2
Half Baths 1
Condo Fees $30/mo
HOA Fees $30/mo
HOA Y/N Y
Abv Grd Liv Area 3,616
Originating Board MRIS
Year Built 2017
Lot Size 10,890 Sqft
Acres 0.25
Property Description
Step off the porch and into this beautiful Nottingham Normandy. Inside the front door, there is a study to one side and formal dining room with tray ceiling and crown molding to the other. Hardwood floors in the foyer and dining room continue through the rest of the main level living space. The kitchen has a large eat-in island, quartz countertops, a walk-in pantry and breakfast area with sliding glass doors to the deck. Off the kitchen, there is a 2 story family room with large windows. The first floor Owner's Suite has 2 walk-in closets and a luxurious Venetian Bath with separate vanities. The laundry room is conveniently located on the same floor and leads to the entry area to the 2 car garage, complete with a bench and coat pegs. The hallway upstairs is open to the family room below. There are 3 additional bedrooms, all with walk-in closets. Unfinished basement has roughed-in powder room. Price shown includes all applicable incentives when using a Keystone Custom Homes preferred lender.
Location
State MD
County Cecil
Rooms
Other Rooms Bedroom 3
Basement Full, Unfinished
Interior
Interior Features Dining Area, Kitchen - Eat-In
Hot Water Electric
Heating Forced Air
Cooling Central A/C, Heat Pump(s)
Fireplaces Number 1
Fireplace Y
Heat Source Bottled Gas/Propane
Exterior
Parking Features Built In
Garage Spaces 2.0
Water Access N
Roof Type Composite
Accessibility Other
Attached Garage 2
Total Parking Spaces 2
Garage Y
Private Pool N
Building
Story 3+
Sewer Public Sewer
Water Public
Architectural Style French
Level or Stories 3+
Additional Building Above Grade
New Construction Y
Schools
Elementary Schools Charlestown
Middle Schools Perryville
High Schools Perryville
School District Cecil County Public Schools
Others
Senior Community No
Tax ID TBD
Ownership Fee Simple
Special Listing Condition Standard
Read Less Info
Want to know what your home might be worth? Contact us for a FREE valuation!

Our team is ready to help you sell your home for the highest possible price ASAP

Bought with Earl Shirk • RE/MAX Pinnacle
“Molly's job is to find and attract mastery-based agents to the office, protect the culture, and make sure everyone is happy! ”






