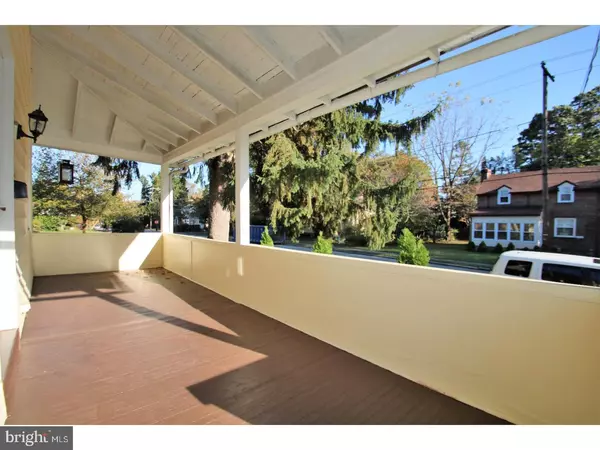$179,900
$179,900
For more information regarding the value of a property, please contact us for a free consultation.
4 Beds
2 Baths
2,032 SqFt
SOLD DATE : 03/28/2018
Key Details
Sold Price $179,900
Property Type Single Family Home
Sub Type Detached
Listing Status Sold
Purchase Type For Sale
Square Footage 2,032 sqft
Price per Sqft $88
Subdivision Lansdowne
MLS Listing ID 1004117991
Sold Date 03/28/18
Style Bungalow,Traditional
Bedrooms 4
Full Baths 1
Half Baths 1
HOA Y/N N
Abv Grd Liv Area 2,032
Originating Board TREND
Year Built 1930
Annual Tax Amount $6,313
Tax Year 2018
Lot Size 10,062 Sqft
Acres 0.23
Lot Dimensions 75X126
Property Description
Check out this lovely SURBURBAN OASIS! Not just a place to live, but a place to love! This 2000+ sq.ft, SPACIOUS AND GRACIOUS bungalow offers a 2-story floor plan that boasts many flexible options and variations for your lifestyle,and the way you like to live.One floor living possible,if needed, but if the time comes, the upper level awaits. Lots of natural light. Open floor plan -both levels. Over $5000 in recent updates this summer...over and above the new kitchen,completely finished 2nd story space and landscaping. This home is nestled on a quarter acre lot w/a flat, shadow-fenced, expanded back yard. The driveway to the detached 2-car garage w/newer doors, electric & attached shed and entry door can accommodate 6 off street parking spaces. Some tearms of endearment include a new dimensional roof in 2013, refinished HW floors w/inlay,CF's and track lighting,modern wall colors in shades of coffee, grays and greens. Relax on the covered front porch that runs the width of the house, or on the back yard patio. Expansive LR with 4 windows, netted shades & a coat closet. A den/sitting room is found just off the LR. Behind that is the Dining Room/Breakfast Room w/new chandelier and 2 windows. Gorgeous renovated kitchen w/subway-style tiled flooring, tiled backsplash, granite countertops, stainless appliances,lots of workspace,GD, Kohler double porcelain sink, oak cabinets and an exit door to the yard. Two good-sized BR's on the 1st flr. Redone full bath-CT flr,cherry vanity w/square sink and matching mirror, BI shelving for towels to the left of the tub enclosure. Corner linen closet in hall. Spiral stairs to the drywalled, finished upper level, complete with 3 rooms & lots of light. Neutral carpeting,vaulted ceilings. The large room can be playroom, man cave,bonus room. 4th BR and office w/triple windows. Huge unfinished basement w/ laundry area, exit door to yard,,parged walls,4 newer slider windows,and 1/4 bath. Enjoy the one square mile village of "Classic Town" Lansdowne living-lots of shops and eateries, open air Farmer's Market, the new Lansdowne Landing, Lansdowne Symphony Orchestra, Folk Club, 20th Century Club, Lansdowne Theater restoration in progress,community parks, Walgreen's, Aldi's, Boys and Girls Clubs, Arts Festivals, TWO train stations to Center City and Media and lots of bus routes too. Convenience is key. FREE HOME WARRANTY with acceptable Agreement of Sale. A PLACE TO HANG YOUR HEART! Make this one your own!.
Location
State PA
County Delaware
Area Lansdowne Boro (10423)
Zoning RES
Rooms
Other Rooms Living Room, Dining Room, Primary Bedroom, Bedroom 2, Bedroom 3, Kitchen, Family Room, Bedroom 1, Other, Attic
Basement Full, Unfinished, Outside Entrance
Interior
Interior Features Ceiling Fan(s), Dining Area
Hot Water Natural Gas
Heating Gas, Hot Water
Cooling Wall Unit
Flooring Wood, Fully Carpeted, Tile/Brick
Equipment Built-In Range, Dishwasher, Disposal, Energy Efficient Appliances, Built-In Microwave
Fireplace N
Window Features Replacement
Appliance Built-In Range, Dishwasher, Disposal, Energy Efficient Appliances, Built-In Microwave
Heat Source Natural Gas
Laundry Basement
Exterior
Exterior Feature Patio(s), Porch(es)
Garage Spaces 5.0
Fence Other
Utilities Available Cable TV
Waterfront N
Water Access N
Roof Type Pitched,Shingle
Accessibility None
Porch Patio(s), Porch(es)
Parking Type Driveway, Detached Garage
Total Parking Spaces 5
Garage Y
Building
Lot Description Level, Front Yard, Rear Yard, SideYard(s)
Story 1.5
Foundation Stone
Sewer Public Sewer
Water Public
Architectural Style Bungalow, Traditional
Level or Stories 1.5
Additional Building Above Grade
Structure Type Cathedral Ceilings
New Construction N
Schools
High Schools Penn Wood
School District William Penn
Others
Senior Community No
Tax ID 23-00-00792-00
Ownership Fee Simple
Acceptable Financing Conventional, VA, FHA 203(b)
Listing Terms Conventional, VA, FHA 203(b)
Financing Conventional,VA,FHA 203(b)
Read Less Info
Want to know what your home might be worth? Contact us for a FREE valuation!

Our team is ready to help you sell your home for the highest possible price ASAP

Bought with Anthony J Keane • Entourage Elite Real Estate-Conshohocken

“Molly's job is to find and attract mastery-based agents to the office, protect the culture, and make sure everyone is happy! ”






