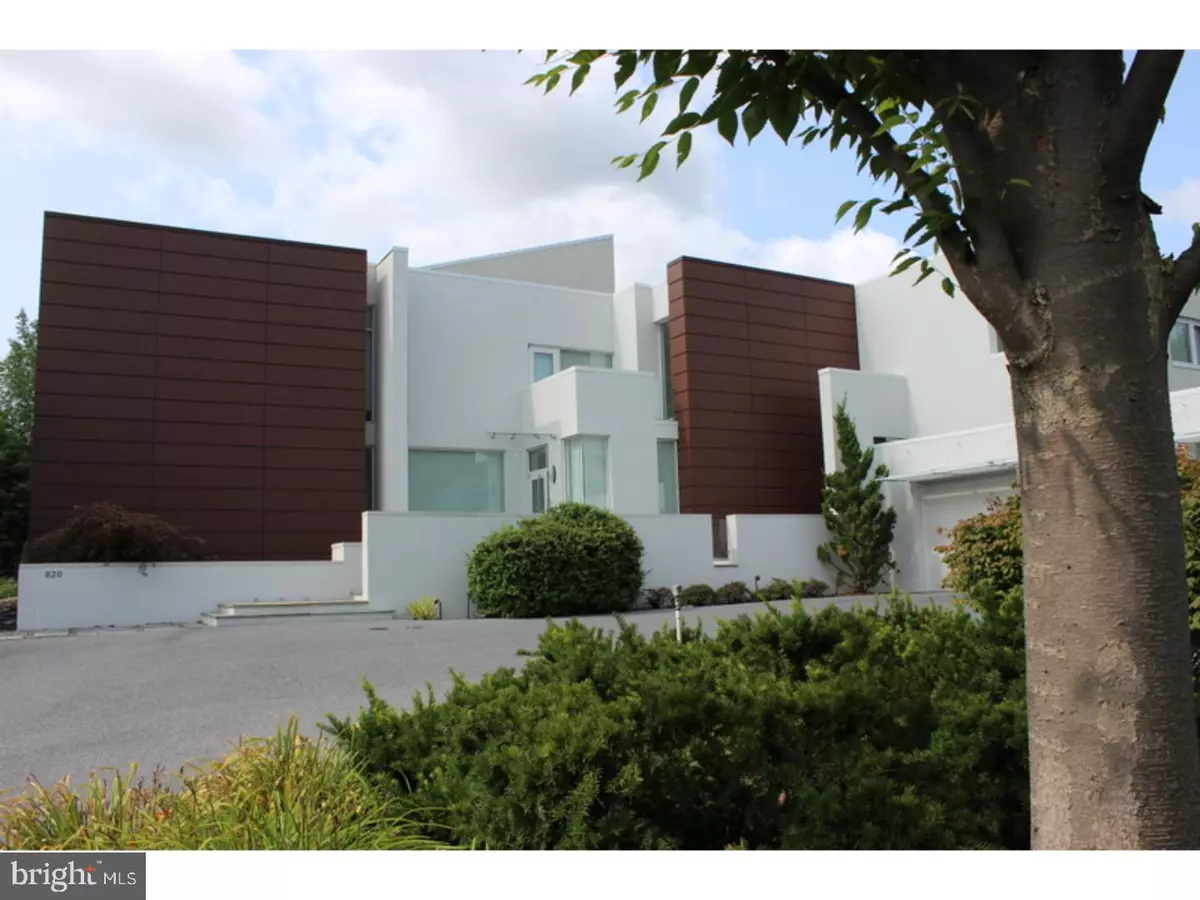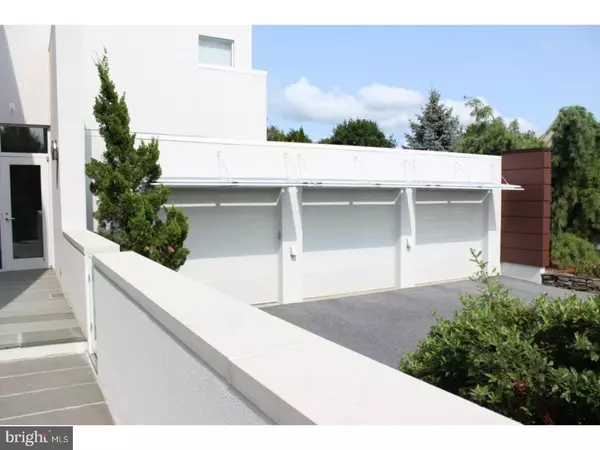$837,000
$875,000
4.3%For more information regarding the value of a property, please contact us for a free consultation.
4 Beds
5 Baths
5,555 SqFt
SOLD DATE : 03/29/2018
Key Details
Sold Price $837,000
Property Type Single Family Home
Sub Type Detached
Listing Status Sold
Purchase Type For Sale
Square Footage 5,555 sqft
Price per Sqft $150
Subdivision None Available
MLS Listing ID 1000371413
Sold Date 03/29/18
Style Contemporary
Bedrooms 4
Full Baths 4
Half Baths 1
HOA Y/N N
Abv Grd Liv Area 5,555
Originating Board TREND
Year Built 2004
Annual Tax Amount $23,100
Tax Year 2017
Lot Size 0.700 Acres
Acres 0.7
Lot Dimensions 164X257
Property Description
This unique custom built contemporary home is filled with innovative designs & details. The open concept 5500+ sq ft home is fit for entertaining. Each room features floor to ceiling windows allowing tons of natural sunlight to shine in. The gourmet kitchen boasts a Wolfe range, Subzero refrigerator, built in coffee center and center island w/granite counter tops. The delightful living room features custom wood built ins, built in fish tank & built in full service bar w/wine cooler. All floors are slate & quarter sawn oak hard wood. Completing the first floor is a theatre/fam room & a bright, expansive dining room. Located on the 2nd floor is the grand master bedroom suite & 3 additional bedrooms sharing a spacious office/lounge area. The finished basement adds 2 additional rooms, full bath w/sauna/steam, lots of storage & a viewing window to the koi pond located in the quiet, fenced, professionally landscaped backyard. Schedule a showing to truly appreciate!
Location
State PA
County Lehigh
Area Allentown City (12302)
Zoning R-L
Rooms
Other Rooms Living Room, Dining Room, Primary Bedroom, Bedroom 2, Bedroom 3, Kitchen, Family Room, Den, Bedroom 1, Exercise Room, Laundry, Other
Basement Full, Fully Finished
Interior
Interior Features Primary Bath(s), Kitchen - Island, Skylight(s), WhirlPool/HotTub, Wet/Dry Bar, Dining Area
Hot Water Natural Gas
Heating Zoned
Cooling Central A/C
Flooring Wood, Stone
Equipment Oven - Self Cleaning, Dishwasher, Refrigerator, Disposal, Built-In Microwave
Fireplace N
Appliance Oven - Self Cleaning, Dishwasher, Refrigerator, Disposal, Built-In Microwave
Heat Source Natural Gas
Laundry Upper Floor
Exterior
Exterior Feature Patio(s), Balcony
Garage Spaces 6.0
Waterfront N
Roof Type Flat
Accessibility None
Porch Patio(s), Balcony
Parking Type On Street, Driveway, Attached Garage
Attached Garage 3
Total Parking Spaces 6
Garage Y
Building
Story 2
Sewer Public Sewer
Water Public
Architectural Style Contemporary
Level or Stories 2
Additional Building Above Grade
New Construction N
Schools
High Schools Parkland
School District Parkland
Others
Senior Community No
Tax ID 548618511437-00001
Ownership Fee Simple
Acceptable Financing Conventional
Listing Terms Conventional
Financing Conventional
Read Less Info
Want to know what your home might be worth? Contact us for a FREE valuation!

Our team is ready to help you sell your home for the highest possible price ASAP

Bought with Humera Khawaja • RE/MAX Unlimited Real Estate

“Molly's job is to find and attract mastery-based agents to the office, protect the culture, and make sure everyone is happy! ”






