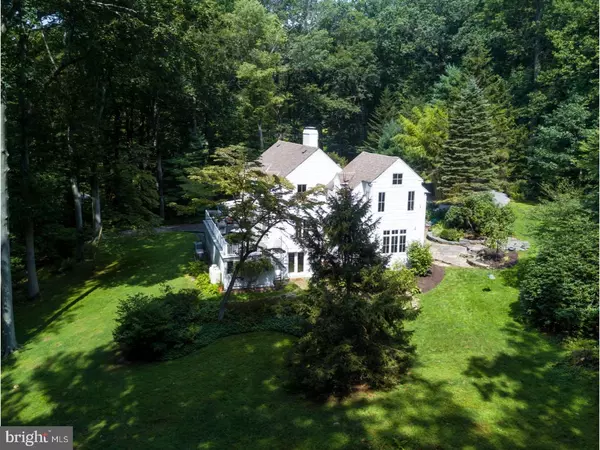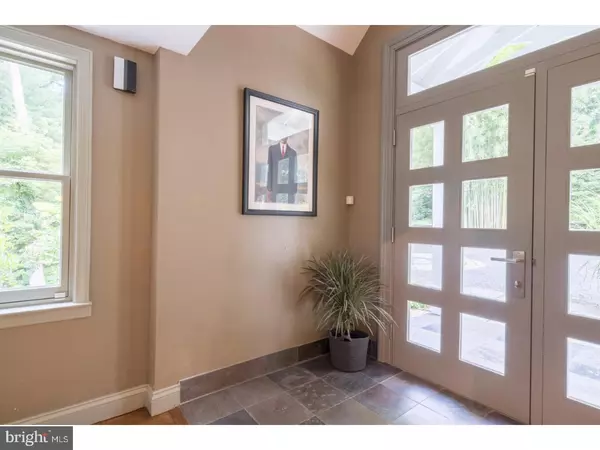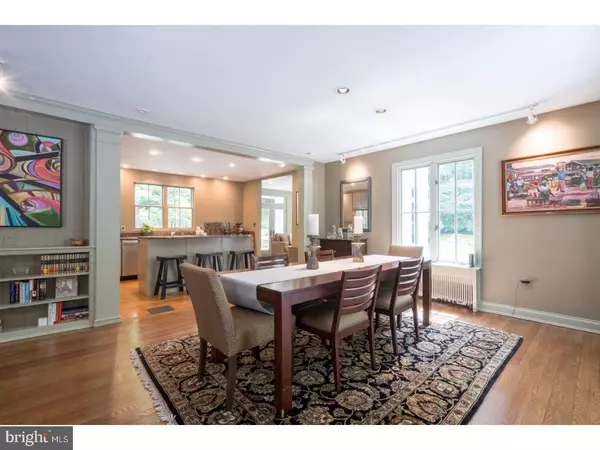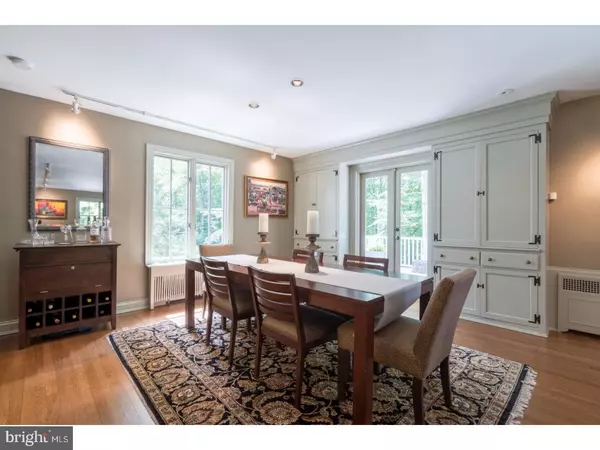$850,000
$874,900
2.8%For more information regarding the value of a property, please contact us for a free consultation.
4 Beds
4 Baths
3,850 SqFt
SOLD DATE : 03/30/2018
Key Details
Sold Price $850,000
Property Type Single Family Home
Sub Type Detached
Listing Status Sold
Purchase Type For Sale
Square Footage 3,850 sqft
Price per Sqft $220
Subdivision Laurel Ridge
MLS Listing ID 1000326937
Sold Date 03/30/18
Style Other
Bedrooms 4
Full Baths 3
Half Baths 1
HOA Fees $33/ann
HOA Y/N Y
Abv Grd Liv Area 3,850
Originating Board TREND
Year Built 1938
Annual Tax Amount $5,111
Tax Year 2017
Lot Size 2.340 Acres
Acres 2.34
Lot Dimensions 1X1
Property Description
A rare and exceptional home located on the outskirts of Centerville, tucked away among a small enclave of unique properties. Oh so very special! This transformed circa 1939 Cape was inspired by renowned modern-minimalist architect Hugh Newell Jacobsen. Vaulted ceilings, open living concept and delicious light-filled spaces are just some of his trademarks. As seen in the heart of the home, the expansive Living Room-Dining Room combination with fireplace flows beautifully into the remarkable open Kitchen adorned with Jenn Air luxury appliances and a plethora of cabinets and granite counter tops. 3 French doors lead to a welcoming 40-ft Trex deck which spans the back of the home and overlooks mature hardwoods. You might find your favorite room to be the sunny Family Room, just off the Kitchen. Here in this gorgeous space, you can soak in views of your favorite birds and butterflies, or just snuggle up to a good book. A French door leads to the beautiful flagstone terrace,with water feature, which spans the front of the home. A perfect home for entertaining! Upstairs, you'll find a Master Suite you can love! A beautiful custom closet and dressing area is one of the features, along with yet another fabulous Hugh Newell Jacobsen inspired room...wait, your Master Bedroom might very well be your favorite room. So much to love here! Explore the grounds of beautiful perennial gardens, tiers of lush green lawns and stone terraces which make this property so fine. (One more important note: this property abuts Delaware Nature Society's Flint Woods Preserve.)
Location
State DE
County New Castle
Area Hockssn/Greenvl/Centrvl (30902)
Zoning NC2A
Rooms
Other Rooms Living Room, Dining Room, Primary Bedroom, Bedroom 2, Bedroom 3, Kitchen, Family Room, Bedroom 1, Laundry, Mud Room, Other
Basement Partial, Outside Entrance
Interior
Interior Features Breakfast Area
Hot Water Propane
Heating Hot Water
Cooling Central A/C, Energy Star Cooling System
Fireplaces Number 2
Fireplace Y
Window Features Energy Efficient
Heat Source Bottled Gas/Propane
Laundry Lower Floor
Exterior
Exterior Feature Deck(s), Patio(s), Porch(es)
Garage Spaces 5.0
Water Access N
Accessibility None
Porch Deck(s), Patio(s), Porch(es)
Attached Garage 2
Total Parking Spaces 5
Garage Y
Building
Story 1.5
Sewer On Site Septic
Water Well
Architectural Style Other
Level or Stories 1.5
Additional Building Above Grade
Structure Type Cathedral Ceilings
New Construction N
Schools
School District Red Clay Consolidated
Others
HOA Fee Include Snow Removal
Senior Community No
Tax ID 07-002.00-048
Ownership Fee Simple
Security Features Security System
Read Less Info
Want to know what your home might be worth? Contact us for a FREE valuation!

Our team is ready to help you sell your home for the highest possible price ASAP

Bought with Phil Epstein • Long & Foster Real Estate, Inc.
“Molly's job is to find and attract mastery-based agents to the office, protect the culture, and make sure everyone is happy! ”






