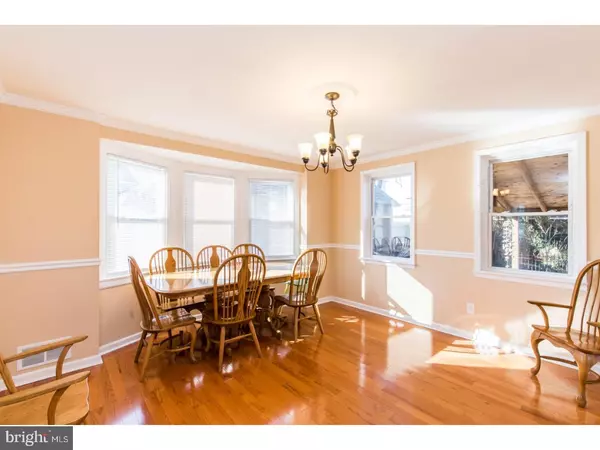$198,000
$194,999
1.5%For more information regarding the value of a property, please contact us for a free consultation.
4 Beds
2 Baths
1,336 SqFt
SOLD DATE : 03/30/2018
Key Details
Sold Price $198,000
Property Type Single Family Home
Sub Type Detached
Listing Status Sold
Purchase Type For Sale
Square Footage 1,336 sqft
Price per Sqft $148
Subdivision Lansdowne
MLS Listing ID 1004392995
Sold Date 03/30/18
Style Other
Bedrooms 4
Full Baths 2
HOA Y/N N
Abv Grd Liv Area 1,336
Originating Board TREND
Year Built 1937
Annual Tax Amount $7,053
Tax Year 2017
Lot Size 9,278 Sqft
Acres 0.21
Lot Dimensions 100X100
Property Description
This gorgeous suburban home is located about 15 minutes from Center City, and offers highly desirable features like a driveway with garage parking, lots of outdoor space, a stunning interior with hardwoods, a wood burning fireplace, lots of storage, and a recently remodeled kitchen? all within walking distance to central Lansdowne shops, dining, and year-long festivities in this welcoming community. Enter the home through the 3-season sunroom, which is flooded with natural light all throughout the day and is the perfect spot to enjoy a cozy cup of coffee. Pass through a set of glass panel French doors into the living room, with a large brick fireplace, bright natural light, and gorgeous hardwood floors that you'll find throughout the rest of the home. This space flows through the formal dining room (complete with bay window and chandelier), and into the expansive eat-in kitchen. This modern space offers granite countertops, stainless steel appliances, lots of clean, white cabinetry, and a breakfast nook that overlooks your large side yard. From here, you can access the basement, where you'll have plenty of clean storage and laundry hookups, and the backyard with covered patio and lots of room for activities. Upstairs, there are 4 bedrooms that range in size- the largest has two closets and an attached master bathroom with a stall shower, lighted vanity, and charming art deco pink tiling. The other front bedroom has a stairway in the closet which leads to the finished attic, which is fully finished with hardwood floors, baseboard heat, and storage space. The attractive features of this home go beyond looks?Lansdowne borough provides recycle and trash service (no need to put trash to the road- service picks up trash from home), leaf and yard waste service, and frequent street sweeping. The home was just upgraded to a gas furnace (from oil) last year, along with the kitchen appliances. Schedule your showing of this gem today!
Location
State PA
County Delaware
Area Lansdowne Boro (10423)
Zoning R
Rooms
Other Rooms Living Room, Dining Room, Primary Bedroom, Bedroom 2, Bedroom 3, Kitchen, Family Room, Bedroom 1, Attic
Basement Full, Unfinished
Interior
Interior Features Primary Bath(s), Butlers Pantry, Ceiling Fan(s), Stall Shower, Kitchen - Eat-In
Hot Water Electric
Heating Gas, Forced Air, Baseboard
Cooling Central A/C
Flooring Wood, Tile/Brick
Fireplaces Number 1
Fireplaces Type Brick
Fireplace Y
Window Features Bay/Bow
Heat Source Natural Gas
Laundry Basement
Exterior
Exterior Feature Patio(s)
Garage Spaces 3.0
Utilities Available Cable TV
Waterfront N
Water Access N
Accessibility None
Porch Patio(s)
Parking Type Driveway, Attached Garage
Attached Garage 1
Total Parking Spaces 3
Garage Y
Building
Lot Description Corner
Story 2.5
Sewer Public Sewer
Water Public
Architectural Style Other
Level or Stories 2.5
Additional Building Above Grade
New Construction N
Schools
School District William Penn
Others
Senior Community No
Tax ID 23-00-02589-00
Ownership Fee Simple
Read Less Info
Want to know what your home might be worth? Contact us for a FREE valuation!

Our team is ready to help you sell your home for the highest possible price ASAP

Bought with Perri Evanson • BHHS Fox & Roach-Media

“Molly's job is to find and attract mastery-based agents to the office, protect the culture, and make sure everyone is happy! ”






