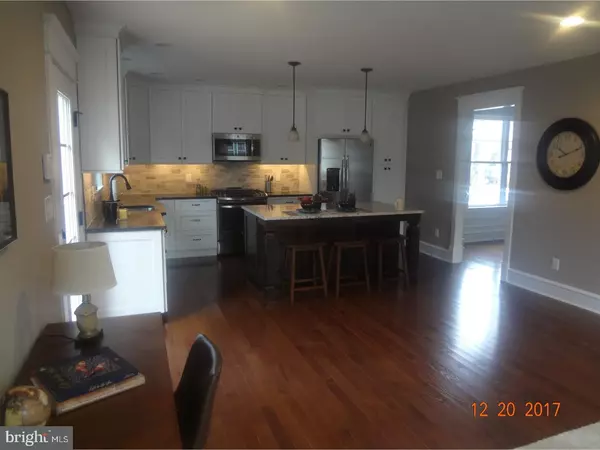$560,000
$595,000
5.9%For more information regarding the value of a property, please contact us for a free consultation.
4 Beds
3 Baths
2,300 SqFt
SOLD DATE : 03/30/2018
Key Details
Sold Price $560,000
Property Type Single Family Home
Sub Type Detached
Listing Status Sold
Purchase Type For Sale
Square Footage 2,300 sqft
Price per Sqft $243
Subdivision Manoa
MLS Listing ID 1000381629
Sold Date 03/30/18
Style Dutch
Bedrooms 4
Full Baths 2
Half Baths 1
HOA Y/N N
Abv Grd Liv Area 2,300
Originating Board TREND
Year Built 1927
Annual Tax Amount $5,292
Tax Year 2018
Lot Size 6,011 Sqft
Acres 0.14
Lot Dimensions 50X125
Property Description
Showings Start At OPEN HOUSE ON SUNDAY! What happens when you give a premier builder a Dutch Colonial and he goes overboard? 324 Lenox Rd.! Rick Fuller has taken this Dutch Colonial, gutted it and added a two story addition that looks and feels like it was part of the original home. Classic Open Front porch with Dual 15 light doors that lead to the formal Living Room with original wood burning fireplace. The formal Dining room features chair rail, crown molding, and shadow boxing. The kitchen has a light and dark motif with a large island, stainless appliances, and custom subway tile backsplash. The kitchen combines with an open familyroom with sliding glass door to the brand new deck, ample yard and detached two car garage with automatic opener. The first floor has hardwood flooring throughout and a powder room as well. The second floor features a large open hallway with 3 bedrooms, a custom subway tile hall bath, laundry room, and master suite. The master suite has a stunning cathedral ceiling, chair rail, and more shadow boxing. Large walk in closet and master bath with large shower with more custom subway tile. The Master suite and hallway have hardwood flooring. The windows and doors are all new with classic 1920's style post and head trim that really gives you a sense of the period this home was originally built. The basement is unfinished but is waterproofed and great for storage or future finished space. The outside has been nicely landscaped and the neighbor hood itself is close to everything, transportation, shopping, and schools. No detail has been left out.
Location
State PA
County Delaware
Area Haverford Twp (10422)
Zoning R4
Rooms
Other Rooms Living Room, Dining Room, Primary Bedroom, Bedroom 2, Bedroom 3, Kitchen, Family Room, Bedroom 1, Laundry, Attic
Basement Full, Unfinished
Interior
Interior Features Primary Bath(s), Butlers Pantry, Kitchen - Eat-In
Hot Water Natural Gas
Heating Hot Water
Cooling Central A/C
Flooring Wood, Fully Carpeted, Tile/Brick
Fireplaces Number 1
Fireplaces Type Brick, Stone
Equipment Dishwasher, Disposal, Built-In Microwave
Fireplace Y
Appliance Dishwasher, Disposal, Built-In Microwave
Heat Source Natural Gas
Laundry Upper Floor
Exterior
Exterior Feature Porch(es)
Garage Spaces 5.0
Waterfront N
Water Access N
Roof Type Pitched
Accessibility None
Porch Porch(es)
Parking Type Detached Garage
Total Parking Spaces 5
Garage Y
Building
Lot Description Level
Story 2
Foundation Stone, Brick/Mortar
Sewer Public Sewer
Water Public
Architectural Style Dutch
Level or Stories 2
Additional Building Above Grade
New Construction N
Schools
Elementary Schools Chatham Park
Middle Schools Haverford
High Schools Haverford Senior
School District Haverford Township
Others
Senior Community No
Tax ID 22-07-00924-00
Ownership Fee Simple
Read Less Info
Want to know what your home might be worth? Contact us for a FREE valuation!

Our team is ready to help you sell your home for the highest possible price ASAP

Bought with Loriann Rufo • BHHS Fox & Roach-Haverford

“Molly's job is to find and attract mastery-based agents to the office, protect the culture, and make sure everyone is happy! ”






