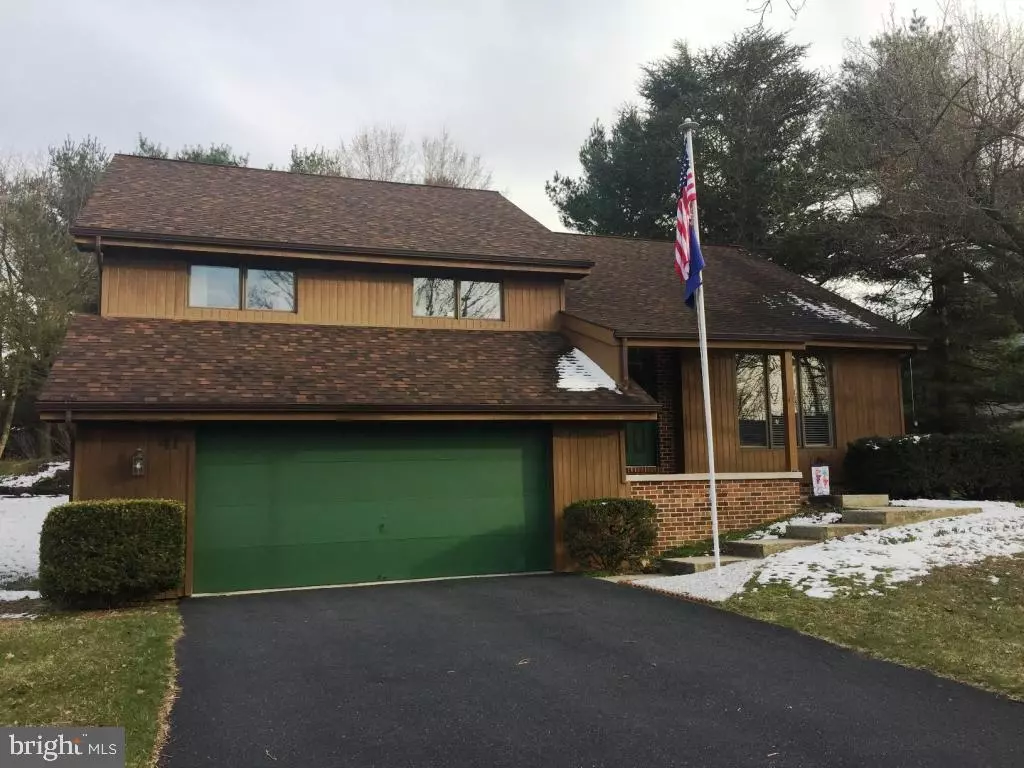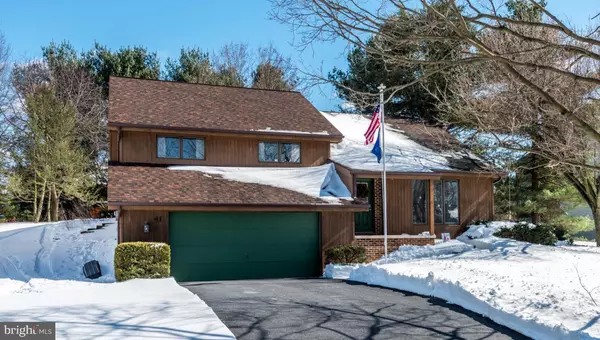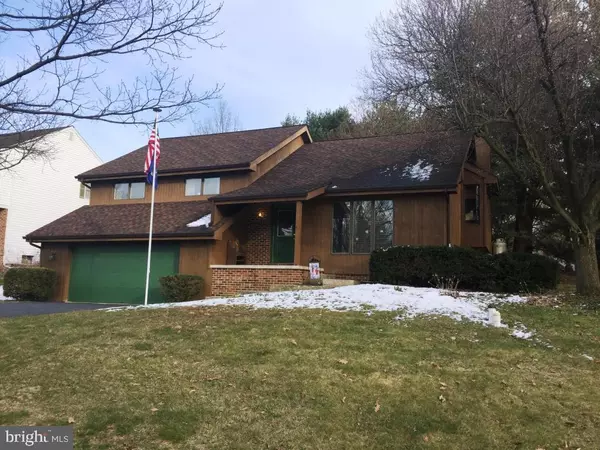$250,000
$259,900
3.8%For more information regarding the value of a property, please contact us for a free consultation.
4 Beds
3 Baths
2,215 SqFt
SOLD DATE : 06/16/2017
Key Details
Sold Price $250,000
Property Type Single Family Home
Sub Type Detached
Listing Status Sold
Purchase Type For Sale
Square Footage 2,215 sqft
Price per Sqft $112
Subdivision Brookwood Perch
MLS Listing ID 1002970601
Sold Date 06/16/17
Style Contemporary,Split Foyer
Bedrooms 4
Full Baths 3
HOA Y/N N
Abv Grd Liv Area 1,502
Originating Board LCAOR
Year Built 1986
Annual Tax Amount $4,525
Lot Size 0.390 Acres
Acres 0.39
Lot Dimensions 16,988 SqFt.
Property Description
Beautiful, meticulously maintained Contemporary style home with an open floor plan in a quiet Lititz neighborhood. Finished lower level with full bath and the 4th bedroom; this would make an ideal In-Law quarters. An oversized 2 car garage and a large storage shed for all those extra toys. Many other recent improvements makes this home a must see. Backyard includes a large, flat area well beyond the pine trees.
Location
State PA
County Lancaster
Area Warwick Twp (10560)
Rooms
Other Rooms Living Room, Dining Room, Bedroom 2, Bedroom 3, Bedroom 4, Kitchen, Family Room, Bedroom 1, Laundry, Other, Bathroom 1, Bathroom 2, Bathroom 3
Basement Fully Finished
Interior
Interior Features Window Treatments, Dining Area, Built-Ins
Hot Water Electric
Heating Heat Pump(s)
Cooling Central A/C
Flooring Hardwood
Fireplaces Type Insert
Equipment Dryer, Refrigerator, Dishwasher, Built-In Microwave, Oven/Range - Electric
Fireplace N
Appliance Dryer, Refrigerator, Dishwasher, Built-In Microwave, Oven/Range - Electric
Exterior
Exterior Feature Deck(s), Patio(s), Porch(es)
Garage Spaces 2.0
Waterfront N
Water Access N
Roof Type Shingle,Composite
Porch Deck(s), Patio(s), Porch(es)
Road Frontage Public
Parking Type Off Street, On Street, Attached Garage
Attached Garage 2
Total Parking Spaces 2
Garage Y
Building
Story Other
Sewer Public Sewer
Water Well
Architectural Style Contemporary, Split Foyer
Level or Stories Other
Additional Building Above Grade, Below Grade
New Construction N
Schools
Middle Schools Warwick
High Schools Warwick
School District Warwick
Others
Tax ID 6001146600000
Ownership Other
Security Features Smoke Detector
Acceptable Financing Conventional, FHA, VA
Listing Terms Conventional, FHA, VA
Financing Conventional,FHA,VA
Read Less Info
Want to know what your home might be worth? Contact us for a FREE valuation!

Our team is ready to help you sell your home for the highest possible price ASAP

Bought with Brenda Crosby • Berkshire Hathaway HomeServices Homesale Realty

“Molly's job is to find and attract mastery-based agents to the office, protect the culture, and make sure everyone is happy! ”






