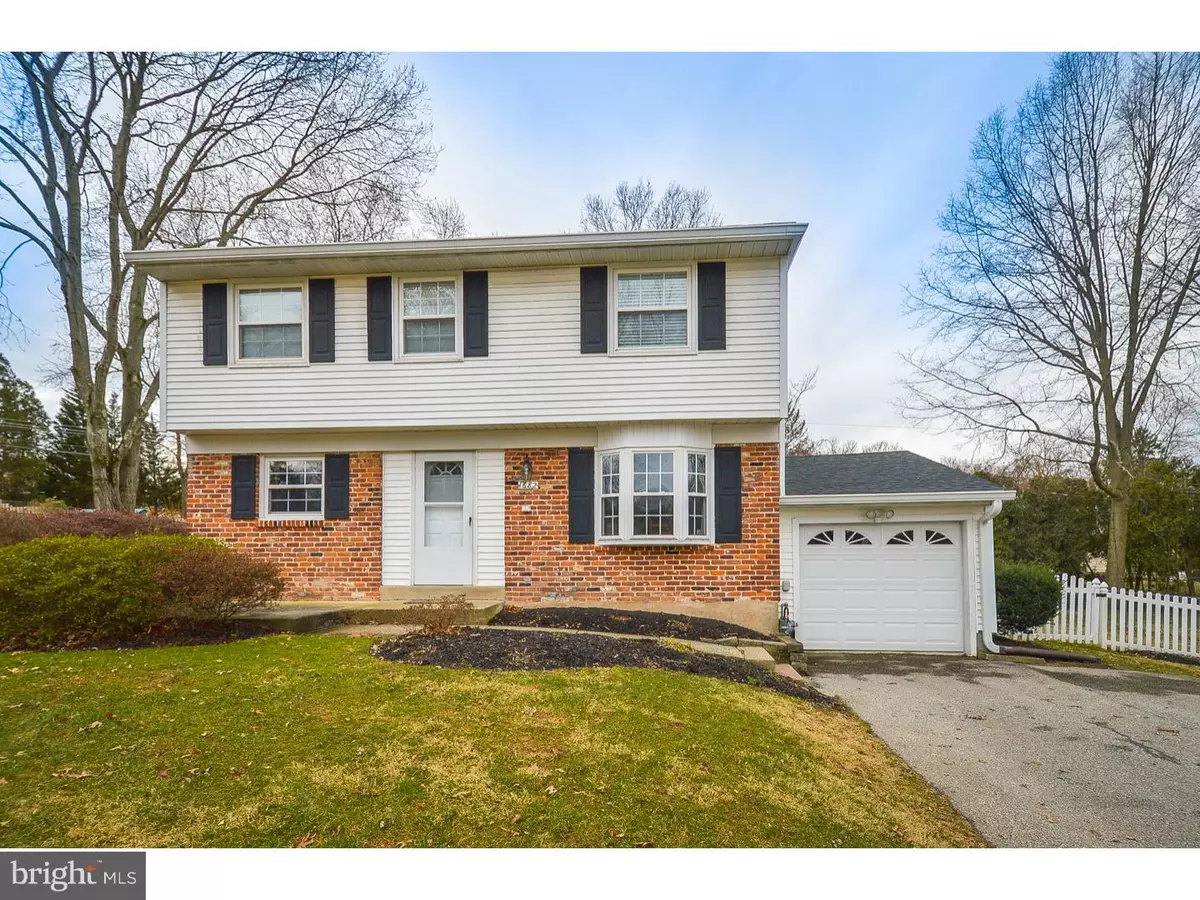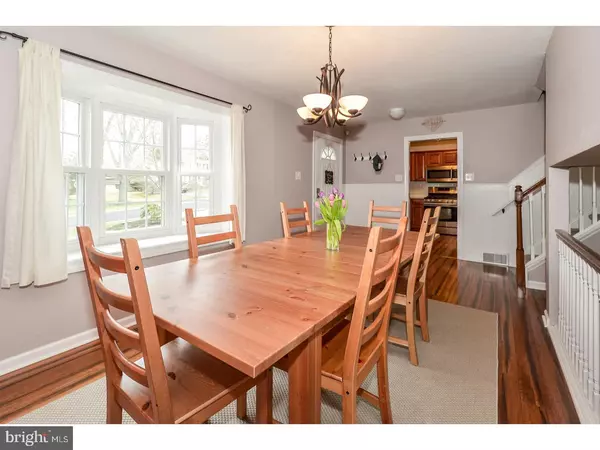$370,000
$375,000
1.3%For more information regarding the value of a property, please contact us for a free consultation.
5 Beds
2 Baths
1,830 SqFt
SOLD DATE : 04/03/2018
Key Details
Sold Price $370,000
Property Type Single Family Home
Sub Type Detached
Listing Status Sold
Purchase Type For Sale
Square Footage 1,830 sqft
Price per Sqft $202
Subdivision Center Sq Green
MLS Listing ID 1000215154
Sold Date 04/03/18
Style Colonial,Split Level
Bedrooms 5
Full Baths 1
Half Baths 1
HOA Y/N N
Abv Grd Liv Area 1,830
Originating Board TREND
Year Built 1960
Annual Tax Amount $3,736
Tax Year 2018
Lot Size 0.324 Acres
Acres 0.32
Lot Dimensions 100
Property Description
Move right in to this immaculate split-level home located in Blue Bell! This exceptional home in Wissahickon school district has plenty of space with 5 bedrooms, 1.5 bathrooms, plus a large backyard that is great for entertaining. The cheery front door welcomes you and provides entrance to a light-filled dining room highlighted by bay windows and stands out with beautiful hardwood floors. Moving from the dining room, you will discover the updated kitchen completed with cherry cabinets, a large stainless-steel sink, granite counter tops, subway tile backsplash, and stainless-steel appliances. This upper level overlooks the living room creating a spacious and flowy feel. The living room boasts with new carpeting and built-in custom shelving for added character and charm. A window centered within the shelving provides a delightful view of the back patio and yard. The main floor is completed with a spacious and versatile family room with closet space and two windows. Connected to the family room you will find a large laundry room and a half bathroom leading to the backyard. The spacious backyard is fully enclosed and has a patio area covered with a roof. Continuing your tour upstairs you will find a full bathroom, hall linen closet, and bedrooms spread on two levels with the master on the first level. The master bedroom is completed with a generously-sized walk-in closet which includes a vanity area. A new roof (2015), central air, ceiling fans, ample parking space, garage door opener and upgraded doors, and more makes this home one you can't miss! This home is in close proximity to shopping, walking distance to the park, easy access to the Blue Route and PA-Turnpike.
Location
State PA
County Montgomery
Area Whitpain Twp (10666)
Zoning R2
Rooms
Other Rooms Living Room, Dining Room, Primary Bedroom, Bedroom 2, Bedroom 3, Kitchen, Family Room, Bedroom 1, Laundry, Other, Attic
Interior
Interior Features Butlers Pantry, Ceiling Fan(s)
Hot Water Natural Gas
Heating Gas, Hot Water
Cooling Central A/C
Flooring Wood, Fully Carpeted
Equipment Built-In Range, Oven - Self Cleaning, Dishwasher, Refrigerator
Fireplace N
Window Features Bay/Bow
Appliance Built-In Range, Oven - Self Cleaning, Dishwasher, Refrigerator
Heat Source Natural Gas
Laundry Main Floor
Exterior
Exterior Feature Patio(s), Porch(es)
Garage Garage Door Opener
Garage Spaces 4.0
Fence Other
Waterfront N
Water Access N
Accessibility None
Porch Patio(s), Porch(es)
Parking Type Driveway, Attached Garage, Other
Attached Garage 1
Total Parking Spaces 4
Garage Y
Building
Lot Description Level
Story Other
Sewer Public Sewer
Water Public
Architectural Style Colonial, Split Level
Level or Stories Other
Additional Building Above Grade
New Construction N
Schools
School District Wissahickon
Others
Senior Community No
Tax ID 66-00-07375-002
Ownership Fee Simple
Acceptable Financing Conventional, VA, FHA 203(b)
Listing Terms Conventional, VA, FHA 203(b)
Financing Conventional,VA,FHA 203(b)
Read Less Info
Want to know what your home might be worth? Contact us for a FREE valuation!

Our team is ready to help you sell your home for the highest possible price ASAP

Bought with Evan Miller • Coldwell Banker Realty

“Molly's job is to find and attract mastery-based agents to the office, protect the culture, and make sure everyone is happy! ”






