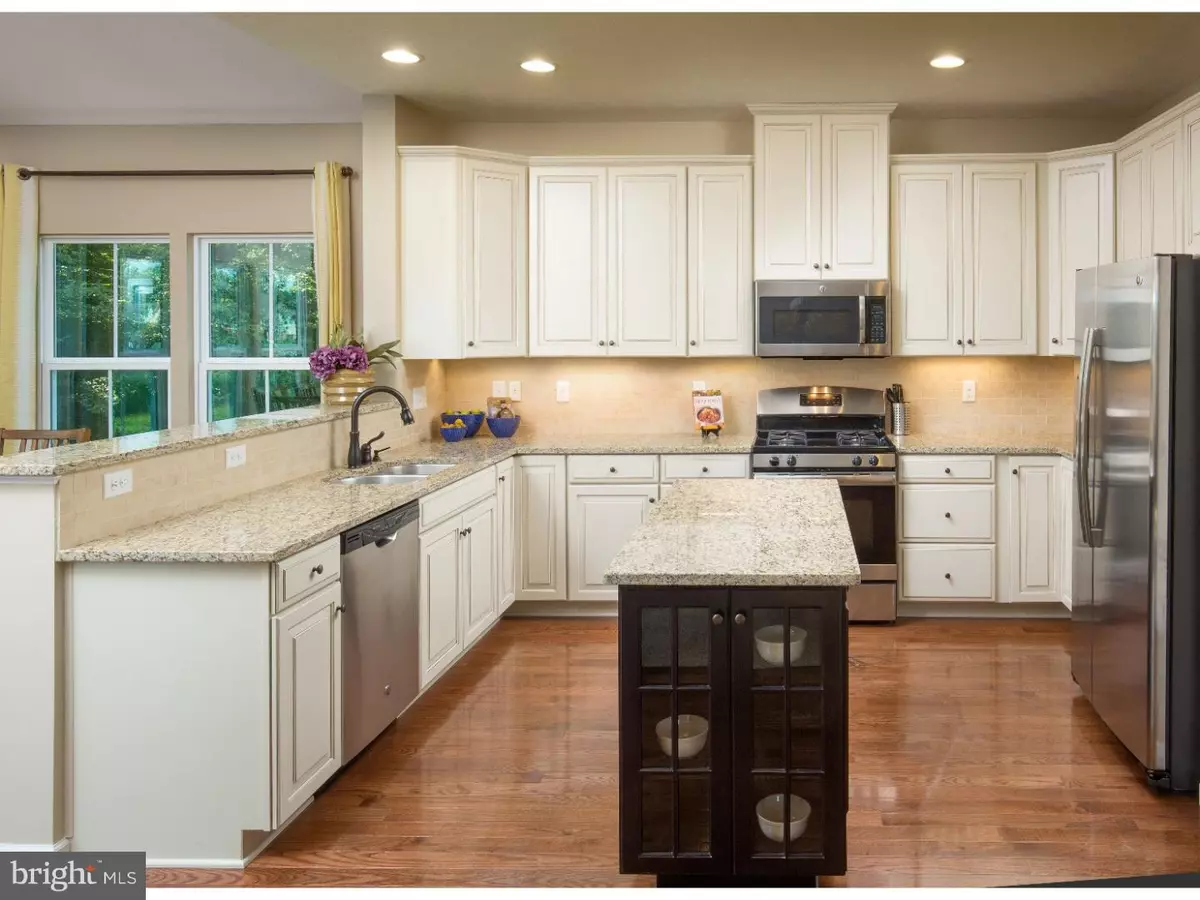$501,338
$469,990
6.7%For more information regarding the value of a property, please contact us for a free consultation.
4 Beds
3 Baths
3,062 SqFt
SOLD DATE : 04/04/2018
Key Details
Sold Price $501,338
Property Type Single Family Home
Sub Type Twin/Semi-Detached
Listing Status Sold
Purchase Type For Sale
Square Footage 3,062 sqft
Price per Sqft $163
Subdivision Highpointe At Provid
MLS Listing ID 1004120867
Sold Date 04/04/18
Style Carriage House
Bedrooms 4
Full Baths 2
Half Baths 1
HOA Fees $185/mo
HOA Y/N Y
Abv Grd Liv Area 2,425
Originating Board TREND
Year Built 2017
Annual Tax Amount $7,500
Tax Year 2017
Lot Size 10,890 Sqft
Acres 0.25
Lot Dimensions 18X128
Property Description
QUICK DELIVERY IN COLLEGEVILLE'S HOTTEST NEIGHBORHOOD, HIGHPOINTE AT PROVIDENCE. HURRY THIS NEAR DUPLICATE OF THE MODEL WON'T LAST! Minutes away from 422, walking distance from Wegman's and Starbuck's, and all that Providence Town Center has to offer and just a short jaunt into Phoenixville to experience the area's finest dining and attractions, living here is a dream come true! The merging of luxury and location doesn't get better than this- entering through the foyer, you will be greeted by the open concept and have a bird's eye view of the first floor. As you continue through, you will find an amazing, gourmet kitchen with granite countertops and GE stainless appliances that open to an expansive morning room with a wall of windows. The large great room and dining rooms are filled with light. Upstairs features four large bedrooms, a hall bath, and a full laundry room. The owner's suite is a private retreat with extra living space added and a luxurious bath that has a double bowl granite vanity, glass enclosed shower, soaking tub and plenty of closet space. Downstairs you will find a Finished Basement fit for the most discerning of buyers- Sunday football, holidays and warm and cozy family time are what this space begs for! Enjoy luxury included features such as hardwood floors throughout the mail level, gorgeous oak hardwood staircase, ceramic tile baths and laundry room, beautiful trim package, extra lighting,and ample storage space throughout this home. Tour our decorated model of the Misthaven today! Photos are representative. This is a representative listing - for details on floorplans and options available, please contact a Sales Representative.
Location
State PA
County Montgomery
Area Upper Providence Twp (10661)
Zoning RES
Rooms
Other Rooms Living Room, Dining Room, Primary Bedroom, Bedroom 2, Bedroom 3, Kitchen, Family Room, Bedroom 1, Other
Basement Full
Interior
Interior Features Primary Bath(s), Butlers Pantry, Kitchen - Eat-In
Hot Water Natural Gas
Heating Gas
Cooling Central A/C
Flooring Wood, Fully Carpeted, Tile/Brick
Equipment Cooktop, Oven - Self Cleaning, Dishwasher, Disposal, Energy Efficient Appliances, Built-In Microwave
Fireplace N
Window Features Energy Efficient
Appliance Cooktop, Oven - Self Cleaning, Dishwasher, Disposal, Energy Efficient Appliances, Built-In Microwave
Heat Source Natural Gas
Laundry Upper Floor
Exterior
Garage Spaces 4.0
Utilities Available Cable TV
Water Access N
Accessibility None
Total Parking Spaces 4
Garage N
Building
Story 2
Sewer Public Sewer
Water Public
Architectural Style Carriage House
Level or Stories 2
Additional Building Above Grade, Below Grade
Structure Type 9'+ Ceilings
New Construction Y
Schools
Elementary Schools Oaks
Middle Schools Spring-Ford Ms 8Th Grade Center
High Schools Spring-Ford Senior
School District Spring-Ford Area
Others
Pets Allowed Y
Senior Community No
Ownership Fee Simple
Acceptable Financing Conventional
Listing Terms Conventional
Financing Conventional
Pets Allowed Case by Case Basis
Read Less Info
Want to know what your home might be worth? Contact us for a FREE valuation!

Our team is ready to help you sell your home for the highest possible price ASAP

Bought with Timothy O'Brien • NVHomes

“Molly's job is to find and attract mastery-based agents to the office, protect the culture, and make sure everyone is happy! ”



