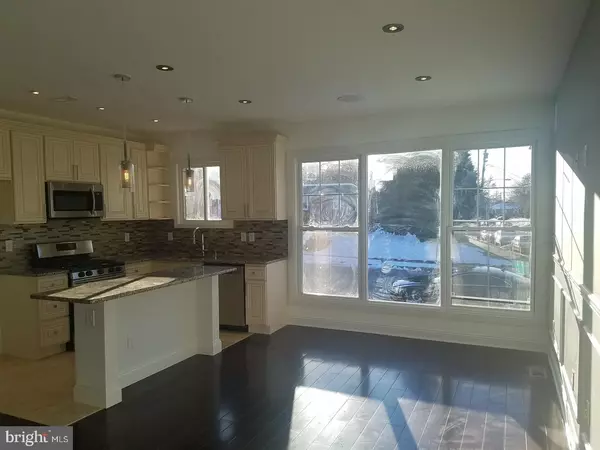$242,000
$249,500
3.0%For more information regarding the value of a property, please contact us for a free consultation.
3 Beds
3 Baths
1,020 SqFt
SOLD DATE : 04/20/2018
Key Details
Sold Price $242,000
Property Type Single Family Home
Sub Type Twin/Semi-Detached
Listing Status Sold
Purchase Type For Sale
Square Footage 1,020 sqft
Price per Sqft $237
Subdivision Mt Airy (East)
MLS Listing ID 1000255616
Sold Date 04/20/18
Style Ranch/Rambler
Bedrooms 3
Full Baths 3
HOA Y/N N
Abv Grd Liv Area 1,020
Originating Board TREND
Year Built 1950
Annual Tax Amount $1,946
Tax Year 2018
Lot Size 1,908 Sqft
Acres 0.04
Lot Dimensions 23X83
Property Description
10 YEARS TAX ABATEMENT IS APPROVED, JUST WAITING FOR IMPLEMENTATION OF DEPARTMENT OF REVENUE. This corner rancher is located on a desirable block in Mt Airy. Don't miss your opportunity to be the owner of Mount Airys finest addition. Enjoy strolls around this peaceful neighborhood. Unbelievable ultra modern Impeccable Remodeled, Every inch of this property was replaced!! Brand new roof, Beams were doubled up, call this a labour of love? fully permitted work and City inspected hence the Tax abatement. This is Brand new property in a vintage skin. Builder built this for personal use but plans changed. This is your gain? Open concept layout and abundance of natural light! Enter into a spacious first floor plan featuring high ceilings with recessed lighting, Search for 'PYLE' to connect the bluetooth ceiling speaker... Chairs railing and custom wall moulding and gleaming solid 5" wide hardwood floors. An oversized window. Absolute State-Of-The-Art eat-in-Kitchen with high end soft closing cabinetry, upgraded Stainless Steel Appliances, custom back-splash, gas cook oven, Granite counter top, center island, travertine on the floors. Spot lights. Head to the amazing Master suite with walk-in closet, and exquisite ceramic tile Jacuzzi bath. Additional generous sized 2nd bedroom. A hall bath with premium tiles. Head to the lower level where there is a bar, laundry room, third bathroom and a 3rd full bathroom with beautiful premium tiling. Spot lights all through, ceramic stone in common areas. This home boasts Designer Paint color. Hard wired fire alarm system and carbon monoxide detectors, Brand new central air. Ceiling speakers, exterior security cameras. Automatic garage door. Landscaping to be done before settlement. Come Home!!
Location
State PA
County Philadelphia
Area 19150 (19150)
Zoning RSA3
Rooms
Other Rooms Living Room, Dining Room, Primary Bedroom, Bedroom 2, Kitchen, Family Room, Bedroom 1
Basement Full, Fully Finished
Interior
Interior Features Primary Bath(s), Ceiling Fan(s), WhirlPool/HotTub, Kitchen - Eat-In
Hot Water Natural Gas
Heating Gas, Forced Air
Cooling Central A/C
Flooring Wood, Fully Carpeted, Tile/Brick, Stone
Equipment Oven - Self Cleaning, Commercial Range, Dishwasher, Disposal, Energy Efficient Appliances, Built-In Microwave
Fireplace N
Window Features Bay/Bow,Energy Efficient,Replacement
Appliance Oven - Self Cleaning, Commercial Range, Dishwasher, Disposal, Energy Efficient Appliances, Built-In Microwave
Heat Source Natural Gas
Laundry Lower Floor
Exterior
Garage Spaces 2.0
Utilities Available Cable TV
Waterfront N
Water Access N
Roof Type Flat,Shingle
Accessibility None
Parking Type On Street, Driveway, Attached Garage
Attached Garage 1
Total Parking Spaces 2
Garage Y
Building
Lot Description Corner
Story 1
Foundation Stone, Concrete Perimeter
Sewer Public Sewer
Water Public
Architectural Style Ranch/Rambler
Level or Stories 1
Additional Building Above Grade
Structure Type 9'+ Ceilings
New Construction N
Schools
School District The School District Of Philadelphia
Others
Senior Community No
Tax ID 502431500
Ownership Fee Simple
Acceptable Financing Conventional, VA, FHA 203(b)
Listing Terms Conventional, VA, FHA 203(b)
Financing Conventional,VA,FHA 203(b)
Read Less Info
Want to know what your home might be worth? Contact us for a FREE valuation!

Our team is ready to help you sell your home for the highest possible price ASAP

Bought with Ebony Y. Burke • RE/MAX Hometown Realtors

“Molly's job is to find and attract mastery-based agents to the office, protect the culture, and make sure everyone is happy! ”






