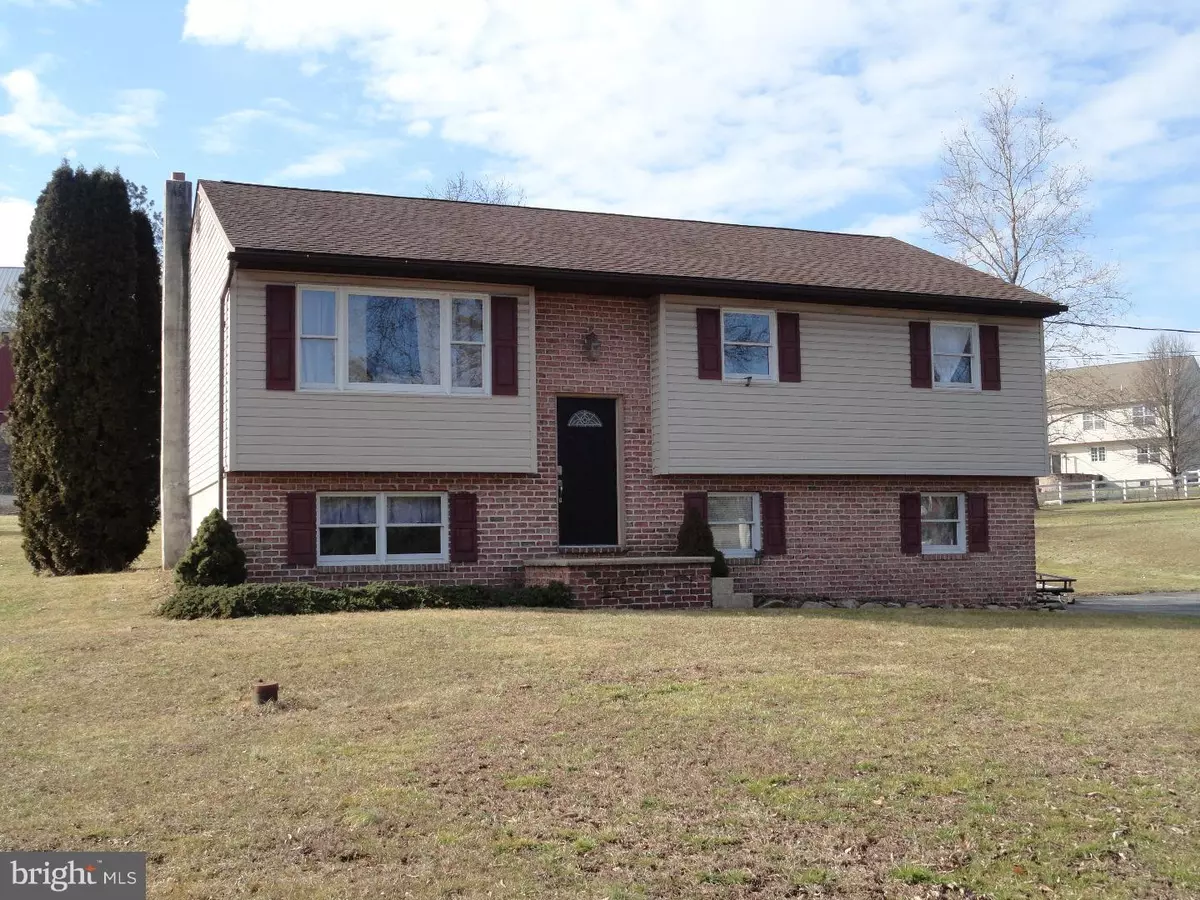$246,000
$239,900
2.5%For more information regarding the value of a property, please contact us for a free consultation.
4 Beds
2 Baths
1,634 SqFt
SOLD DATE : 04/12/2018
Key Details
Sold Price $246,000
Property Type Single Family Home
Sub Type Detached
Listing Status Sold
Purchase Type For Sale
Square Footage 1,634 sqft
Price per Sqft $150
Subdivision None Available
MLS Listing ID 1004437535
Sold Date 04/12/18
Style Colonial,Bi-level
Bedrooms 4
Full Baths 1
Half Baths 1
HOA Y/N N
Abv Grd Liv Area 1,634
Originating Board TREND
Year Built 1984
Annual Tax Amount $4,021
Tax Year 2017
Lot Size 0.696 Acres
Acres 0.7
Lot Dimensions 130
Property Description
Attractive 3-4 Bedroom Bi-level on large 0.7 acre country lot in great Gilbertsville location. The main level features an open floor plan with Living Room with laminate wood flooring and picture window; adjoining Dining Room with sliders to the covered deck overlooking the spacious back yard; and bright, updated Kitchen with plenty of cabinetry and stainless steel appliances. 3 Bedrooms plus a full Bathroom are also located on this level. The lower level includes a Family Room with floor to ceiling brick hearth for future wood stove; a beautiful, remodeled Powder Room, Den or 4th Bedroom, and Laundry Room. Attached, side entry oversized one-car garage with opener. All major appliances are included. Enjoy outdoor recreation and activities on the large level lot and covered back porch. Ideal location close to major commuter routes, public golf course, trails and parks.
Location
State PA
County Montgomery
Area Douglass Twp (10632)
Zoning R2
Rooms
Other Rooms Living Room, Dining Room, Primary Bedroom, Bedroom 2, Bedroom 3, Kitchen, Family Room, Bedroom 1, Laundry, Attic
Interior
Interior Features Butlers Pantry, Ceiling Fan(s), Breakfast Area
Hot Water Electric
Heating Electric, Baseboard
Cooling Wall Unit
Flooring Fully Carpeted, Vinyl
Fireplaces Type Brick
Equipment Dishwasher
Fireplace N
Appliance Dishwasher
Heat Source Electric
Laundry Lower Floor
Exterior
Exterior Feature Deck(s), Porch(es)
Garage Garage Door Opener, Oversized
Garage Spaces 4.0
Waterfront N
Water Access N
Roof Type Shingle
Accessibility None
Porch Deck(s), Porch(es)
Parking Type Driveway, Attached Garage, Other
Attached Garage 1
Total Parking Spaces 4
Garage Y
Building
Lot Description Corner
Sewer Public Sewer
Water Well
Architectural Style Colonial, Bi-level
Additional Building Above Grade
New Construction N
Schools
High Schools Boyertown Area Jhs-East
School District Boyertown Area
Others
Senior Community No
Tax ID 32-00-00765-508
Ownership Fee Simple
Acceptable Financing Conventional, VA, FHA 203(b), USDA
Listing Terms Conventional, VA, FHA 203(b), USDA
Financing Conventional,VA,FHA 203(b),USDA
Read Less Info
Want to know what your home might be worth? Contact us for a FREE valuation!

Our team is ready to help you sell your home for the highest possible price ASAP

Bought with Beth A Miller • RE/MAX 440 - Skippack

“Molly's job is to find and attract mastery-based agents to the office, protect the culture, and make sure everyone is happy! ”






