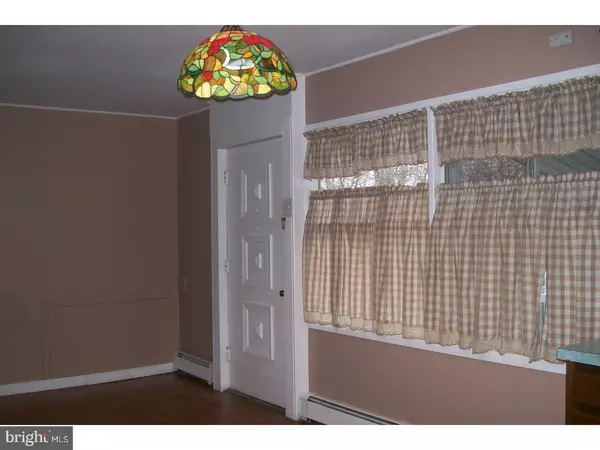$175,000
$179,900
2.7%For more information regarding the value of a property, please contact us for a free consultation.
3 Beds
1 Bath
1,384 SqFt
SOLD DATE : 04/13/2018
Key Details
Sold Price $175,000
Property Type Single Family Home
Sub Type Detached
Listing Status Sold
Purchase Type For Sale
Square Footage 1,384 sqft
Price per Sqft $126
Subdivision Dogwood Hollow
MLS Listing ID 1000200504
Sold Date 04/13/18
Style Ranch/Rambler
Bedrooms 3
Full Baths 1
HOA Y/N N
Abv Grd Liv Area 1,384
Originating Board TREND
Year Built 1953
Annual Tax Amount $4,545
Tax Year 2018
Lot Size 0.264 Acres
Acres 0.26
Lot Dimensions 70X164
Property Description
This home is priced to sell and perfect for any 1st1st time homeowner or downsizing. Why rent when you can buy and pay less monthly? Conveniently located walking distance to park, shopping, transportation & schools can be yours! This clean 3 bedroom, 1 bath newly painted home is just waiting for your personal creativity to transform this home to suit your lifestyle. As you approach this home pulling into you carport has 2 separate built-in storage bins for outside needs. You enter the main front, side door to this home which features spacious eat-in Kitchen with wood cabinets, pantry closet, S/S sink, "Tiffany-look" light with vinyl floor. The laundry room is off from the kitchen. Two dimensional wood burning Fireplace in Kitchen and L/R will keep you warm on though cool winter nights. The Living Room with bow window allowing in an abundance of natural light, built-in bookshelves, built-in wall A/C unit, ceiling fan and Dining Room with double wall-to-ceiling storage closet were modified to an open floor plan giving you more than enough room to entertain. As you make your way to the Master B/R there is a multi-purpose room with closet...office, study, dressing room, family room, you decide! The roomy Master Bedroom with closet, another bow window with hidden A/C unit overlooks your fenced back yard and is secluded from the other bedrooms. There are 2 other spacious Bedrooms with closets, both with views of huge outdoor space. A 3 piece hall bathroom with tub and another wall-to-ceiling coat/storage closet completes the main home. The Mud-laundry room and storage area has a separate entrance. There are pull-down stairs with floored attic and tons of storage space. The oversized fenced back yard is perfect for entertaining or to sit back and relax. The built-in brick BBQ grill, 2 fire-pits and cement patio enhances your outside enjoyment. You will be surprised how big this expanded Levittowner is. Call today for a showing!
Location
State PA
County Bucks
Area Bristol Twp (10105)
Zoning R2
Rooms
Other Rooms Living Room, Dining Room, Primary Bedroom, Bedroom 2, Kitchen, Bedroom 1, Laundry, Other, Attic
Interior
Interior Features Ceiling Fan(s), Kitchen - Eat-In
Hot Water S/W Changeover
Heating Oil, Hot Water
Cooling Wall Unit
Flooring Fully Carpeted, Vinyl, Tile/Brick
Fireplaces Number 1
Fireplaces Type Brick
Fireplace Y
Window Features Bay/Bow
Heat Source Oil
Laundry Main Floor
Exterior
Exterior Feature Patio(s)
Utilities Available Cable TV
Waterfront N
Water Access N
Roof Type Shingle
Accessibility None
Porch Patio(s)
Parking Type On Street, Driveway
Garage N
Building
Lot Description Front Yard, Rear Yard, SideYard(s)
Story 1
Foundation Slab
Sewer Public Sewer
Water Public
Architectural Style Ranch/Rambler
Level or Stories 1
Additional Building Above Grade
New Construction N
Schools
School District Bristol Township
Others
Senior Community No
Tax ID 05-042-267
Ownership Fee Simple
Acceptable Financing Conventional, VA, FHA 203(b)
Listing Terms Conventional, VA, FHA 203(b)
Financing Conventional,VA,FHA 203(b)
Read Less Info
Want to know what your home might be worth? Contact us for a FREE valuation!

Our team is ready to help you sell your home for the highest possible price ASAP

Bought with Carolee Oberholtzer • Keller Williams Real Estate-Langhorne

“Molly's job is to find and attract mastery-based agents to the office, protect the culture, and make sure everyone is happy! ”






